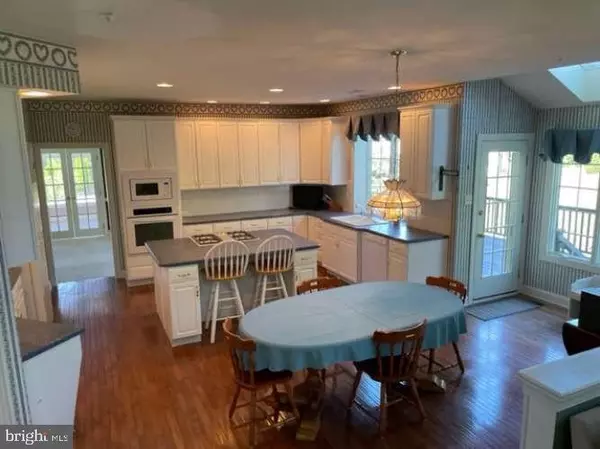$997,000
$995,000
0.2%For more information regarding the value of a property, please contact us for a free consultation.
1 HEMPSTEAD RD Newtown Square, PA 19073
5 Beds
5 Baths
5,394 SqFt
Key Details
Sold Price $997,000
Property Type Single Family Home
Sub Type Detached
Listing Status Sold
Purchase Type For Sale
Square Footage 5,394 sqft
Price per Sqft $184
Subdivision Springton Pt Ests
MLS Listing ID PADE2029762
Sold Date 09/12/22
Style Colonial
Bedrooms 5
Full Baths 5
HOA Fees $25/ann
HOA Y/N Y
Abv Grd Liv Area 4,626
Originating Board BRIGHT
Year Built 1998
Annual Tax Amount $10,650
Tax Year 2021
Lot Size 0.629 Acres
Acres 0.63
Lot Dimensions 175.80 x 200.41
Property Description
Located in the established neighborhood of Springton Pointe Estates, One Hempstead Road could be your next home. Enter the two-story foyer with gracious angled front staircase and hard wood floors. Continue to the contemporary kitchen with white cabinets and white tile backsplash. Extended breakfast nook features a ceiling skylight. Large center island with seating for two and a large four burner gas stove. Kitchen has an in-wall oven and built-in microwave. Large, enclosed pantry and a kitchen garden window brings abundant light. The open floor plan kitchen transitions to an amazing two-story family room with a feature wall of windows, including an accent arched window and Hunter Douglas window treatments. Family rooms centerpiece is a stone fireplace with a remote-controlled gas insert for convenience. A rear open staircase provides direct access to the bedrooms upstairs. A formal living room and a formal dining room are adjacent to the front entry. Step down through glass French doors to a sunny expansive playroom/sunroom that can be anything your imagination wants it to be. A convenient first floor bedroom contains a new ensuite accessible full bathroom with walk-in shower. The first floor contains the laundry room with washer, dryer and laundry tray and access to the 3 car garage. Upstairs is the master bedroom with sitting area, oversized closet and large main bath with shower, soaking tub, two large vanities and a separate toilet room. There is an ensuite bedroom with a full bath and walk-in closet, plus two other bedrooms (Jack & Jill) sharing a full bathroom. Foyer stairway leads down to a large finished lower level with true walkout. Separate wet bar area, full bath, finished room, unfinished storage and mechanical areas. The outdoor area features an oversized deck that is conveniently located through a door from the kitchen. Picturesque setting with stately trees on a landscaped premium corner lot, complemented with EPHenry paver walkways and newer driveway. Building systems include a four zone HVAC system and 3 year old roof. The building is serviced by a whole house generator and 12 zone lawn sprinkler system. Springton Pointe Estates is a desirable safe neighborhood with sidewalks and street lights. A $310 annual HOA fee covers common area landscaping and maintenance.
Location
State PA
County Delaware
Area Newtown Twp (10430)
Zoning RS
Direction South
Rooms
Other Rooms Sun/Florida Room
Basement Partially Finished
Main Level Bedrooms 1
Interior
Interior Features Combination Dining/Living
Hot Water Natural Gas
Heating Central
Cooling Central A/C
Flooring Carpet, Hardwood, Ceramic Tile
Fireplaces Number 1
Fireplaces Type Stone
Fireplace Y
Window Features Palladian
Heat Source Natural Gas
Laundry Main Floor
Exterior
Exterior Feature Deck(s)
Parking Features Garage Door Opener
Garage Spaces 3.0
Utilities Available Cable TV, Phone Available
Water Access N
View Garden/Lawn
Roof Type Asphalt
Street Surface Paved
Accessibility Mobility Improvements
Porch Deck(s)
Road Frontage Boro/Township
Attached Garage 3
Total Parking Spaces 3
Garage Y
Building
Lot Description Corner
Story 2.5
Foundation Concrete Perimeter
Sewer Public Sewer
Water Public
Architectural Style Colonial
Level or Stories 2.5
Additional Building Above Grade, Below Grade
Structure Type Dry Wall
New Construction N
Schools
Elementary Schools Culbertson
Middle Schools Paxon Hollow
High Schools Marple Newtown
School District Marple Newtown
Others
Senior Community No
Tax ID 30-00-01193-50
Ownership Fee Simple
SqFt Source Estimated
Acceptable Financing Conventional
Listing Terms Conventional
Financing Conventional
Special Listing Condition Standard
Read Less
Want to know what your home might be worth? Contact us for a FREE valuation!

Our team is ready to help you sell your home for the highest possible price ASAP

Bought with Jacqueline McCormick • Compass RE
GET MORE INFORMATION





