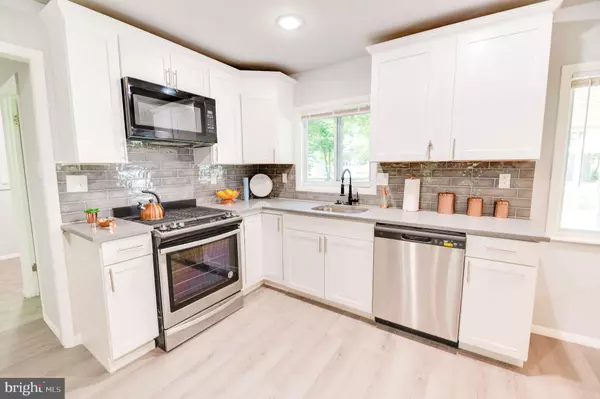$435,000
$434,900
For more information regarding the value of a property, please contact us for a free consultation.
6 CRICKET LN Cherry Hill, NJ 08003
4 Beds
3 Baths
2,044 SqFt
Key Details
Sold Price $435,000
Property Type Single Family Home
Sub Type Detached
Listing Status Sold
Purchase Type For Sale
Square Footage 2,044 sqft
Price per Sqft $212
Subdivision Highgate Woods
MLS Listing ID NJCD2029826
Sold Date 09/09/22
Style Colonial
Bedrooms 4
Full Baths 2
Half Baths 1
HOA Y/N N
Abv Grd Liv Area 2,044
Originating Board BRIGHT
Year Built 1965
Tax Year 2020
Lot Dimensions 70.00 x 0.00
Property Description
Lovely Remodeled 4 Bedroom, 2.5 Bath Colonial on the East Side of Cherry Hill. Cherry Hill East High School! Features Include: Big Fenced Yard, 26 x 16 Covered Patio, Partially Finished Basement, 1 Car Garage, Recessed Lighting, Vinyl Windoows, Hardwood Floors Throughout, New Laminate Fllooring & Carpeting, Freshly Painted. Formal Living Room. Formal Dining Room. Updated Kitchen Has White Cabinets, Quartz Counter Tops, Back Splash, Microwave & Recessed Lighting, Stainless Steel Appliances: Gas Range, Dishwasher, Refrigerator, Wine Cooler. Family Room/Dining Area Has Sliders Onto The Covered Patio. Updated Half Bath Has Wood Accent Wall. Laundry Room On Main Floor. 2nd Floor: Primary Bedroom Has Sitting/Dressing Area, Walk In Closet & Full Bathroom. Primary Bathroom Has Been Updated. Has a Shower Stall. Totally Remodeled Full Bathroom Has Bathtub, New Vanity & Toilet. Finished Basement Is a Great Space For a 2nd Family Room, Play Room, Game Room or Office. This Is a Really Nice Home in A Very Nice Neighborhood. Conventional, Cash & VA Financing is Best For This Home.
Location
State NJ
County Camden
Area Cherry Hill Twp (20409)
Zoning RESIDENTIAL
Rooms
Other Rooms Living Room, Dining Room, Primary Bedroom, Bedroom 2, Bedroom 3, Bedroom 4, Kitchen, Family Room, Laundry, Primary Bathroom, Half Bath
Basement Interior Access, Partially Finished
Interior
Interior Features Carpet, Dining Area, Family Room Off Kitchen, Formal/Separate Dining Room, Floor Plan - Traditional, Primary Bath(s), Recessed Lighting, Stall Shower, Tub Shower, Upgraded Countertops, Walk-in Closet(s), Wood Floors
Hot Water Electric
Heating Forced Air
Cooling Central A/C
Flooring Hardwood, Laminated, Carpet
Equipment Built-In Microwave, Dishwasher, Oven/Range - Gas, Refrigerator, Stainless Steel Appliances, Washer/Dryer Hookups Only, Water Heater
Fireplace N
Window Features Vinyl Clad
Appliance Built-In Microwave, Dishwasher, Oven/Range - Gas, Refrigerator, Stainless Steel Appliances, Washer/Dryer Hookups Only, Water Heater
Heat Source Natural Gas
Laundry Main Floor
Exterior
Exterior Feature Patio(s), Porch(es)
Parking Features Garage - Front Entry, Inside Access
Garage Spaces 1.0
Fence Fully, Cyclone
Water Access N
Roof Type Shingle
Accessibility 2+ Access Exits, Doors - Lever Handle(s)
Porch Patio(s), Porch(es)
Attached Garage 1
Total Parking Spaces 1
Garage Y
Building
Lot Description Front Yard, Rear Yard
Story 2
Foundation Other
Sewer Public Sewer
Water Public
Architectural Style Colonial
Level or Stories 2
Additional Building Above Grade, Below Grade
New Construction N
Schools
Middle Schools Beck
High Schools Cherry Hill High - East
School District Cherry Hill Township Public Schools
Others
Senior Community No
Tax ID 09-00513 14-00003
Ownership Fee Simple
SqFt Source Assessor
Acceptable Financing Conventional, VA, Cash
Listing Terms Conventional, VA, Cash
Financing Conventional,VA,Cash
Special Listing Condition Standard
Read Less
Want to know what your home might be worth? Contact us for a FREE valuation!

Our team is ready to help you sell your home for the highest possible price ASAP

Bought with Carmen I Cotto-Rivera • Vylla Home
GET MORE INFORMATION





