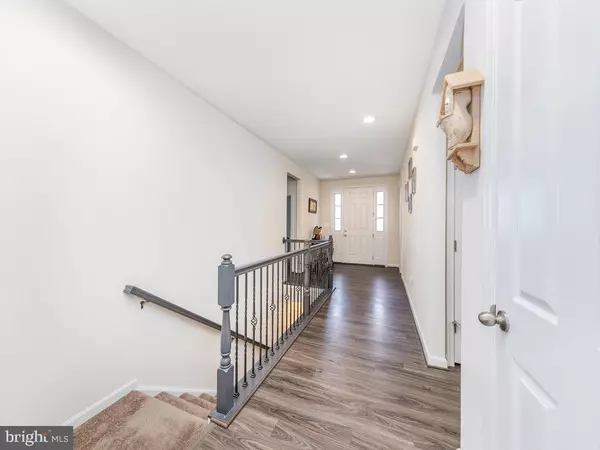$700,000
$699,900
For more information regarding the value of a property, please contact us for a free consultation.
15843 BEAU RIDGE DR Woodbridge, VA 22193
4 Beds
4 Baths
3,826 SqFt
Key Details
Sold Price $700,000
Property Type Single Family Home
Sub Type Detached
Listing Status Sold
Purchase Type For Sale
Square Footage 3,826 sqft
Price per Sqft $182
Subdivision Eagles Pointe West
MLS Listing ID VAPW2034750
Sold Date 09/09/22
Style Raised Ranch/Rambler,Ranch/Rambler,Villa
Bedrooms 4
Full Baths 3
Half Baths 1
HOA Fees $138/mo
HOA Y/N Y
Abv Grd Liv Area 2,219
Originating Board BRIGHT
Year Built 2019
Annual Tax Amount $7,786
Tax Year 2022
Lot Size 10,415 Sqft
Acres 0.24
Property Description
Over 4, 000 square feet Stunning Contemporary Open Concept Stylish Single Family Home With Fully Finished lower level with recreation room with walk out basement to fenced backyard backing to trees! 4 bedrooms 3 full bathrooms, 1 half bath powder room on main is a Must See! Owner's suite with ultra spa bathroom, walk-in closet & private linen closet, gourmet kitchen with quartz huge island w/ stainless steel appliances with ample cabinet space, great room with gas fireplace on main level, elegant dining area, lower finished level with recreation room with plenty of space to have game area, 4th bedroom for in-law/au pair suite with full bathroom with spacious walk in closet, walk-out to fenced backyard, unfinished space for possibly exercise room, media room and extra storage. Home offers security system with cameras, Radon Mitigation System, Enjoy community pool, fitness center, community center, close to commuter lot, VRE, I-95, restaurants, shopping & much more! Thinking of new construction??? Why wait 4- 6 months. This almost 3 year young builder extensions & upgrades home is perfect for entertaining & aging in place!
Location
State VA
County Prince William
Zoning R4
Rooms
Other Rooms Dining Room, Primary Bedroom, Bedroom 2, Bedroom 3, Bedroom 4, Kitchen, Foyer, Great Room, Laundry, Recreation Room, Storage Room, Utility Room, Bathroom 2, Bathroom 3, Primary Bathroom, Half Bath
Basement Fully Finished, Daylight, Full, Walkout Level, Rear Entrance, Heated
Main Level Bedrooms 3
Interior
Interior Features Kitchen - Island, Kitchen - Gourmet, Recessed Lighting, Walk-in Closet(s), Window Treatments, Pantry, Family Room Off Kitchen
Hot Water Natural Gas
Heating Forced Air
Cooling Central A/C
Fireplaces Number 1
Fireplaces Type Mantel(s), Screen
Equipment Built-In Microwave, Dishwasher, Disposal, Dryer, Icemaker, Refrigerator, Washer, Stainless Steel Appliances, Oven - Double, Exhaust Fan
Furnishings Yes
Fireplace Y
Appliance Built-In Microwave, Dishwasher, Disposal, Dryer, Icemaker, Refrigerator, Washer, Stainless Steel Appliances, Oven - Double, Exhaust Fan
Heat Source Natural Gas
Laundry Main Floor
Exterior
Parking Features Garage - Front Entry
Garage Spaces 2.0
Amenities Available Community Center, Fitness Center, Party Room, Picnic Area, Pool - Outdoor
Water Access N
Accessibility None
Attached Garage 2
Total Parking Spaces 2
Garage Y
Building
Story 2
Foundation Slab
Sewer Public Sewer
Water Public
Architectural Style Raised Ranch/Rambler, Ranch/Rambler, Villa
Level or Stories 2
Additional Building Above Grade, Below Grade
New Construction N
Schools
Elementary Schools Fitzgerald
Middle Schools Rippon
High Schools Potomac
School District Prince William County Public Schools
Others
Pets Allowed Y
HOA Fee Include Common Area Maintenance,Management,Snow Removal
Senior Community No
Tax ID 8290-16-0928
Ownership Fee Simple
SqFt Source Assessor
Security Features Exterior Cameras,Security System,Smoke Detector
Acceptable Financing Cash, FHA, VA, VHDA
Listing Terms Cash, FHA, VA, VHDA
Financing Cash,FHA,VA,VHDA
Special Listing Condition Standard
Pets Allowed No Pet Restrictions
Read Less
Want to know what your home might be worth? Contact us for a FREE valuation!

Our team is ready to help you sell your home for the highest possible price ASAP

Bought with Heban Andargie • Keller Williams Capital Properties
GET MORE INFORMATION





