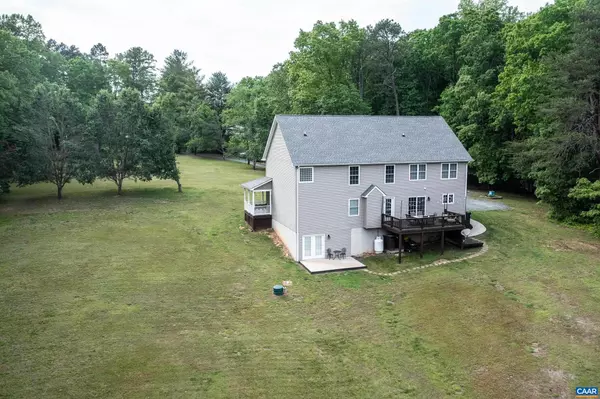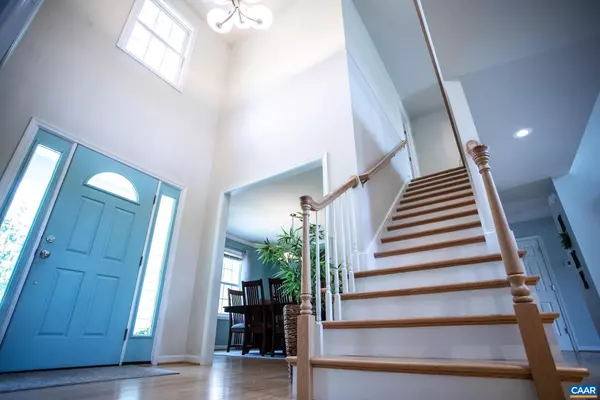$665,000
$689,900
3.6%For more information regarding the value of a property, please contact us for a free consultation.
986 HOLLY RIDGE RD Keswick, VA 22947
3 Beds
5 Baths
4,132 SqFt
Key Details
Sold Price $665,000
Property Type Single Family Home
Sub Type Detached
Listing Status Sold
Purchase Type For Sale
Square Footage 4,132 sqft
Price per Sqft $160
Subdivision Unknown
MLS Listing ID 630738
Sold Date 08/30/22
Style Other
Bedrooms 3
Full Baths 4
Half Baths 1
HOA Y/N N
Abv Grd Liv Area 2,972
Originating Board CAAR
Year Built 2005
Annual Tax Amount $3,489
Tax Year 2021
Lot Size 2.000 Acres
Acres 2.0
Property Description
Located in beautiful Keswick on a 2.0 acre private site with pond access. This 3,900+ finished sf home boasts light filled rooms that flow into one another. Offering both formal and informal entertaining spaces including a custom home theater, vaulted great room, oversized master suite and spectacular finished terrace level with wet bar. The list of special features is endless. Septic permit calls for a 3 bedroom home however it truly lives like a 4 plus bedroom. See photos to fully appreciate.
Location
State VA
County Albemarle
Zoning R
Rooms
Other Rooms Living Room, Dining Room, Kitchen, Basement, Foyer, Laundry, Office, Primary Bathroom, Additional Bedroom
Basement Fully Finished, Full, Heated, Interior Access, Outside Entrance, Walkout Level
Interior
Interior Features Pantry
Heating Central, Heat Pump(s)
Cooling Central A/C, Heat Pump(s)
Equipment Dishwasher, Oven - Double, Oven/Range - Electric, Microwave, Refrigerator
Fireplace N
Appliance Dishwasher, Oven - Double, Oven/Range - Electric, Microwave, Refrigerator
Exterior
Parking Features Other, Garage - Side Entry
Accessibility None
Garage Y
Building
Story 2
Foundation Slab, Concrete Perimeter
Sewer Septic Exists
Water Well
Architectural Style Other
Level or Stories 2
Additional Building Above Grade, Below Grade
New Construction N
Schools
Elementary Schools Stone-Robinson
Middle Schools Burley
High Schools Monticello
School District Albemarle County Public Schools
Others
Ownership Other
Special Listing Condition Standard
Read Less
Want to know what your home might be worth? Contact us for a FREE valuation!

Our team is ready to help you sell your home for the highest possible price ASAP

Bought with JOSHUA D WHITE • STORY HOUSE REAL ESTATE
GET MORE INFORMATION





