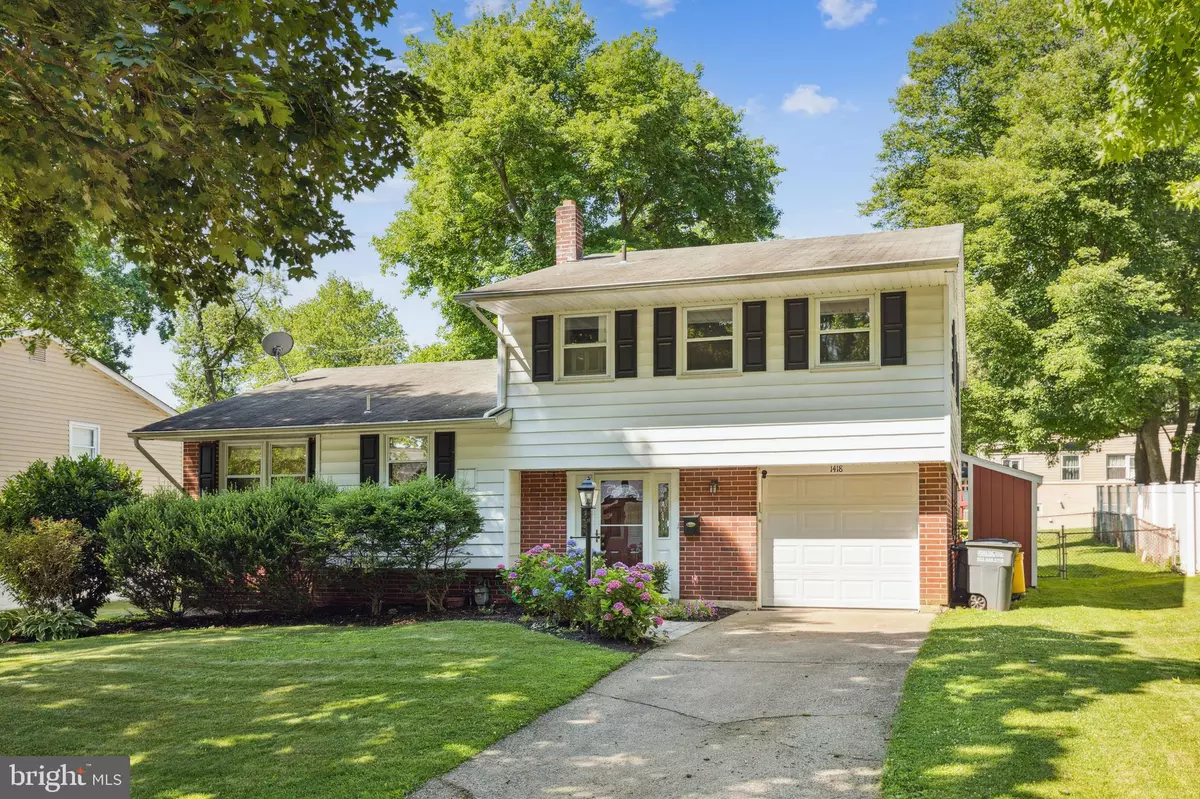$408,000
$399,900
2.0%For more information regarding the value of a property, please contact us for a free consultation.
1418 CARSON RD Wilmington, DE 19803
4 Beds
3 Baths
2,890 SqFt
Key Details
Sold Price $408,000
Property Type Single Family Home
Sub Type Detached
Listing Status Sold
Purchase Type For Sale
Square Footage 2,890 sqft
Price per Sqft $141
Subdivision Green Acres
MLS Listing ID DENC2027580
Sold Date 08/30/22
Style Split Level
Bedrooms 4
Full Baths 2
Half Baths 1
HOA Fees $2/ann
HOA Y/N Y
Abv Grd Liv Area 2,200
Originating Board BRIGHT
Year Built 1958
Annual Tax Amount $2,363
Tax Year 2021
Lot Size 8,276 Sqft
Acres 0.19
Lot Dimensions 70.00 x 120.00
Property Description
If you are looking for plenty of living space with a great yard in a desirable North Wilmington location then look no further, this is it! This very well maintained four bedroom 2.1 bath home is located in the convenient neighborhood of Green Acres. The entry level consists of a foyer, remodeled powder room and the fourth bedroom that would also make a great office or den as well. The main level has an open floor plan consisting of a large living room, dining room and an updated well designed kitchen w/42" cabinets, granite counters, glass tile backsplash, a wall of pantry cabinets w/sliding shelves, center isle with abundance of cabinet space, sliding shelves, and soft close drawers. The upper level has the primary bedroom with double closets and a dedicated primary bathroom. The upper level also has two additional nice sized bedrooms and a renovated full bathroom. The home also has a very large family room plus the laundry area and plenty of storage on the lower level. The well landscaped lot has a fenced in rear yard complete with a deck and pergola. This home needs nothing but new owners so save money on gas and show this first. You will not be disappointed!
Location
State DE
County New Castle
Area Brandywine (30901)
Zoning NC6.5
Rooms
Other Rooms Living Room, Dining Room, Primary Bedroom, Bedroom 2, Bedroom 3, Bedroom 4, Kitchen, Family Room, Foyer, Bathroom 2, Primary Bathroom, Half Bath
Basement Partially Finished
Main Level Bedrooms 1
Interior
Interior Features Carpet, Ceiling Fan(s), Wood Floors, Recessed Lighting, Primary Bath(s), Kitchen - Island, Kitchen - Eat-In, Floor Plan - Open
Hot Water Natural Gas
Heating Forced Air
Cooling Central A/C
Fireplace N
Heat Source Natural Gas
Exterior
Parking Features Garage Door Opener, Garage - Front Entry, Inside Access
Garage Spaces 1.0
Water Access N
Roof Type Shingle
Accessibility None
Attached Garage 1
Total Parking Spaces 1
Garage Y
Building
Story 3
Foundation Permanent
Sewer Public Sewer
Water Public
Architectural Style Split Level
Level or Stories 3
Additional Building Above Grade, Below Grade
New Construction N
Schools
School District Brandywine
Others
Senior Community No
Tax ID 06-093.00-349
Ownership Fee Simple
SqFt Source Assessor
Special Listing Condition Standard
Read Less
Want to know what your home might be worth? Contact us for a FREE valuation!

Our team is ready to help you sell your home for the highest possible price ASAP

Bought with Guang X. Li • Tesla Realty Group, LLC
GET MORE INFORMATION





