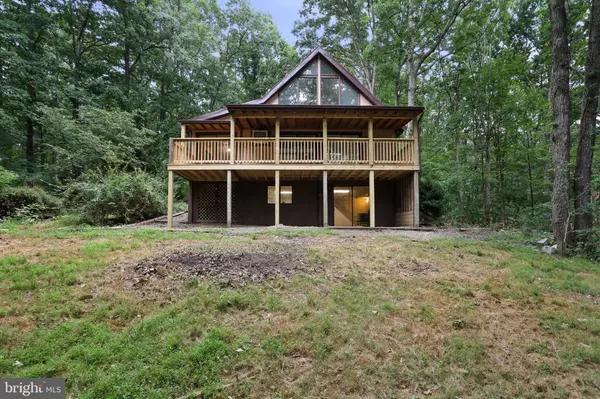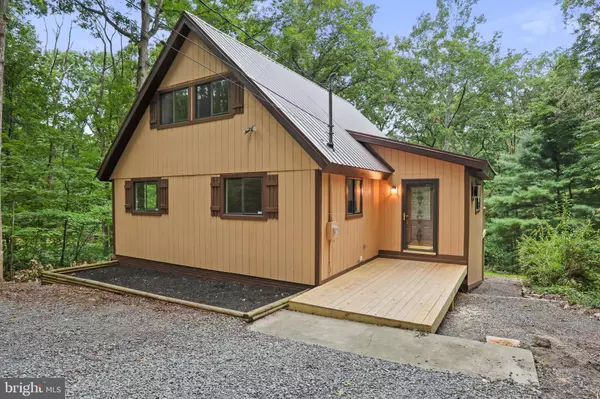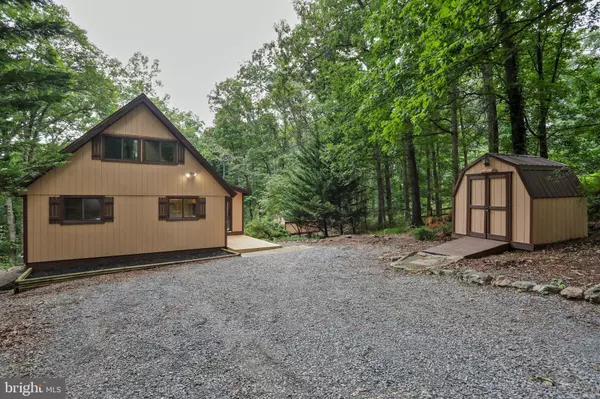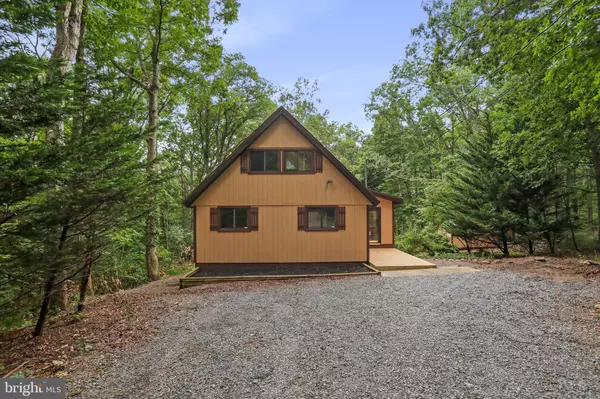$249,000
$245,900
1.3%For more information regarding the value of a property, please contact us for a free consultation.
666 HUCKLEBERRY DR Gerrardstown, WV 25420
3 Beds
2 Baths
2,618 SqFt
Key Details
Sold Price $249,000
Property Type Single Family Home
Sub Type Detached
Listing Status Sold
Purchase Type For Sale
Square Footage 2,618 sqft
Price per Sqft $95
Subdivision Glenwood Forest
MLS Listing ID WVBE2011794
Sold Date 08/24/22
Style Cape Cod
Bedrooms 3
Full Baths 2
HOA Fees $25/ann
HOA Y/N Y
Abv Grd Liv Area 1,850
Originating Board BRIGHT
Year Built 1980
Annual Tax Amount $918
Tax Year 2021
Lot Size 1.100 Acres
Acres 1.1
Property Description
Have you been waiting for that perfect, spacious cabin tucked into the woods! Well, this is the one for you! Come check out this beautiful 3 Bedroom, 2 Full Bath Cabin with 3 finished levels. This home boasts New Carpet, freshly painted, upgraded lighting, XL Decks, Stainless steel appliances, any more updates. This beautiful cabin has a Large Covered back deck so that you can sip coffee, watch wildlife, or just enjoy a listening to a good rain storm! Also enjoy the beautiful loft bedroom with an amazing view from the floor to ceiling windows . Outbuilding convey! Wood Burning stove conveys also. Come check this one out and make it yours for that perfect firepit fall day! This is a beautiful home for a full time get away, vacation home or maybe starting your first AirBNB .
Location
State WV
County Berkeley
Zoning 101
Rooms
Basement Connecting Stairway, Daylight, Partial, Fully Finished, Heated, Interior Access, Outside Entrance, Improved, Rear Entrance, Walkout Level, Windows
Main Level Bedrooms 1
Interior
Interior Features Breakfast Area, Carpet, Entry Level Bedroom, Family Room Off Kitchen, Floor Plan - Open, Wood Stove
Hot Water Electric
Heating Wood Burn Stove, Baseboard - Electric
Cooling Window Unit(s)
Flooring Carpet, Vinyl
Fireplaces Number 2
Fireplaces Type Wood
Equipment Microwave, Stove, Refrigerator
Fireplace Y
Appliance Microwave, Stove, Refrigerator
Heat Source Electric
Laundry Basement, Hookup
Exterior
Exterior Feature Deck(s), Patio(s), Porch(es)
Garage Spaces 4.0
Water Access N
Accessibility Low Pile Carpeting, Level Entry - Main
Porch Deck(s), Patio(s), Porch(es)
Total Parking Spaces 4
Garage N
Building
Story 3
Foundation Permanent
Sewer On Site Septic
Water Public
Architectural Style Cape Cod
Level or Stories 3
Additional Building Above Grade, Below Grade
New Construction N
Schools
School District Berkeley County Schools
Others
Senior Community No
Tax ID 03 30S000800000000
Ownership Fee Simple
SqFt Source Assessor
Acceptable Financing Cash, Conventional, FHA, USDA, VA
Listing Terms Cash, Conventional, FHA, USDA, VA
Financing Cash,Conventional,FHA,USDA,VA
Special Listing Condition Standard
Read Less
Want to know what your home might be worth? Contact us for a FREE valuation!

Our team is ready to help you sell your home for the highest possible price ASAP

Bought with Vicky L Owens • RE/MAX Real Estate Group
GET MORE INFORMATION





