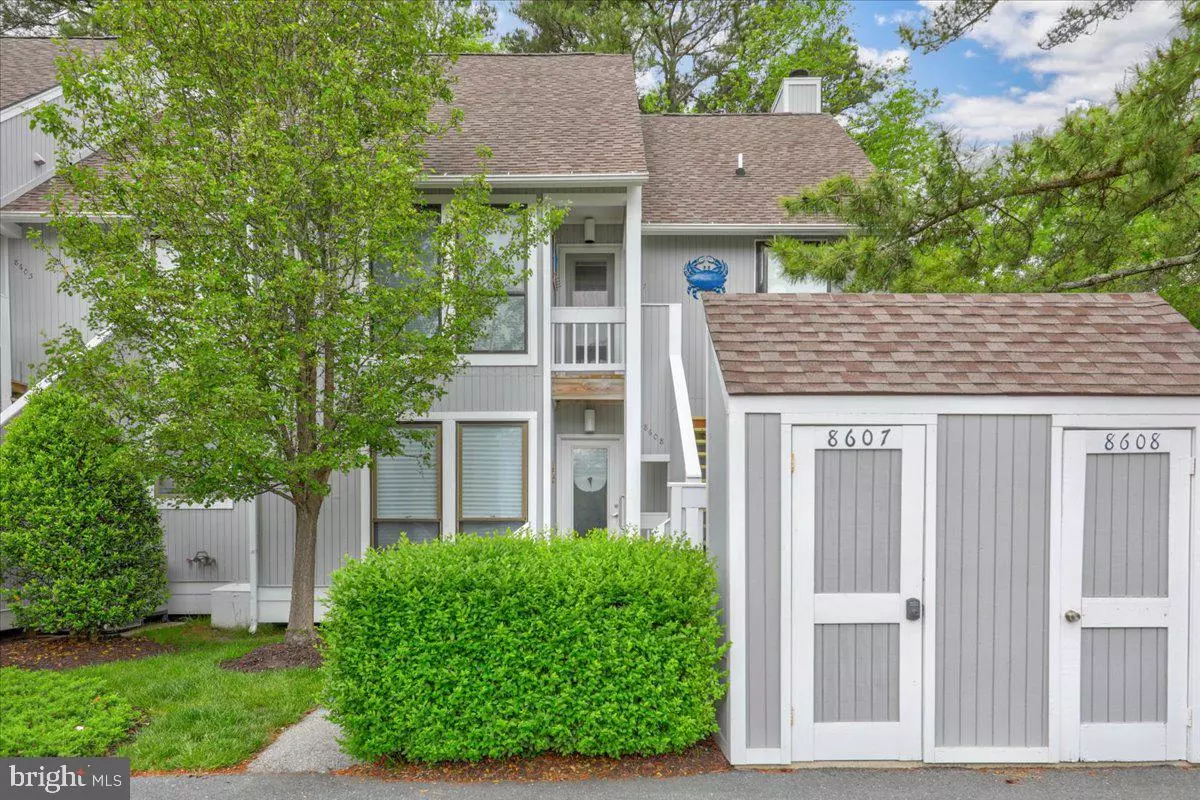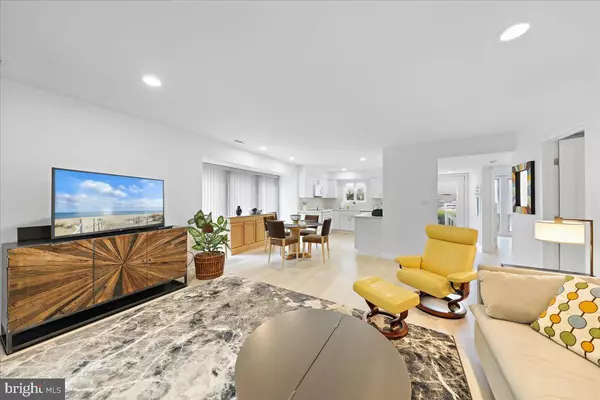$550,000
$560,000
1.8%For more information regarding the value of a property, please contact us for a free consultation.
39362 RACQUET LN #8608 Bethany Beach, DE 19930
2 Beds
2 Baths
1,000 SqFt
Key Details
Sold Price $550,000
Property Type Condo
Sub Type Condo/Co-op
Listing Status Sold
Purchase Type For Sale
Square Footage 1,000 sqft
Price per Sqft $550
Subdivision Sea Colony West
MLS Listing ID DESU2022390
Sold Date 08/26/22
Style Coastal,Unit/Flat
Bedrooms 2
Full Baths 2
Condo Fees $5,416/ann
HOA Fees $222/ann
HOA Y/N Y
Abv Grd Liv Area 1,000
Originating Board BRIGHT
Land Lease Amount 2000.0
Land Lease Frequency Annually
Year Built 1988
Annual Tax Amount $995
Tax Year 2021
Lot Dimensions 0.00 x 0.00
Property Description
ABSOLUTELY STUNNING! This 2 bedroom/2 bath, 1st floor Tennis Villa has been transformed into a contemporary, chic beach get-a-way. Completely remodeled in 2021, nothing has been overlooked. Over $80,000 has been invested in top of the line materials and design. Upon entering this glorious home you will be welcomed by the White Melting Glazier paint pallet and Cortec Pro Place Quincy Oak wide plank flooring, throughout. Bertch Nordic White custom dovetail cabinets with stainless pulls adorn the kitchen and Quartz Sparkle White countertops and backsplash will dazzle you. Modern white appliances include a Fisher & Paykel side by side refrigerator with freezer drawer, Bosch dishwasher, GE 5 burner range oven and built-in microwave. The repositioned kitchen island allows for tons of storage and houses new countertop, quality appliances. The newly installed vinyl kitchen window adds an abundance of natural lighting for those glorious beach mornings. Also conveying are Pottery Barn (service for 12), white dishes, mugs and glassware, stainless silverware and full set of Pots & Pans. Not to mention the brand new GE full size stacked washer and dryer. These items have never been used! The Living Room boasts extremely high end furnishings and include a West Elm queen pullout sofa, an Ekorness leather recliner and foot stool, designer tables and accents from Furniture Land. Excursion Boardwalk Signature Series Verticle Blinds, modern ceiling fans and solid wood interior doors grace this gem of a home. 3 brand new TVs! The marvelous master en-suite offers designer Crate and Barrel furnishings and custom re-modeled bathroom and shower stall. The guest bedroom will amaze you with a designer queen bed and a twin Breda Murphy Bed!! The guest bathroom has also been completely upgraded. Unwind and relax on the private oversized deck with family and friends after your day in the sun. New beach chairs and deck umbrella are also included. Everything has been thought of and has never been touched! All warranties and guarantees will be provided. Centrally located in Sea Colonys Tennis Community and is just steps to the nationally recognized Tennis Center, outdoor pools and state-of-the-art Freeman Fitness Center. Beach life does not get any better than this!
Location
State DE
County Sussex
Area Baltimore Hundred (31001)
Zoning HR-2
Rooms
Main Level Bedrooms 2
Interior
Interior Features Ceiling Fan(s), Combination Dining/Living, Combination Kitchen/Dining, Combination Kitchen/Living, Dining Area, Entry Level Bedroom, Family Room Off Kitchen, Flat, Floor Plan - Open, Kitchen - Island, Primary Bath(s), Recessed Lighting, Upgraded Countertops, Window Treatments
Hot Water Electric
Heating Heat Pump(s)
Cooling Ceiling Fan(s), Heat Pump(s), Central A/C
Flooring Luxury Vinyl Tile
Fireplaces Number 1
Fireplaces Type Non-Functioning
Equipment Built-In Microwave, Dishwasher, Disposal, Dryer - Electric, Dryer - Front Loading, Oven - Self Cleaning, Oven/Range - Electric, Washer - Front Loading, Water Heater
Fireplace Y
Window Features Insulated,Vinyl Clad,Wood Frame
Appliance Built-In Microwave, Dishwasher, Disposal, Dryer - Electric, Dryer - Front Loading, Oven - Self Cleaning, Oven/Range - Electric, Washer - Front Loading, Water Heater
Heat Source Electric
Laundry Has Laundry
Exterior
Exterior Feature Deck(s)
Garage Spaces 3.0
Parking On Site 1
Amenities Available Basketball Courts, Beach, Bike Trail, Common Grounds, Exercise Room, Fitness Center, Jog/Walk Path, Picnic Area, Pier/Dock, Pool - Indoor, Pool - Outdoor, Sauna, Security, Swimming Pool, Tennis Courts, Tennis - Indoor, Tot Lots/Playground, Water/Lake Privileges
Water Access N
View Courtyard, Street, Trees/Woods
Roof Type Architectural Shingle
Street Surface Paved
Accessibility None
Porch Deck(s)
Total Parking Spaces 3
Garage N
Building
Lot Description Backs - Open Common Area, Corner, Cul-de-sac, Front Yard, Landscaping, Rear Yard, SideYard(s)
Story 1
Unit Features Garden 1 - 4 Floors
Foundation Crawl Space, Pillar/Post/Pier
Sewer Public Sewer
Water Public
Architectural Style Coastal, Unit/Flat
Level or Stories 1
Additional Building Above Grade
Structure Type Dry Wall
New Construction N
Schools
School District Indian River
Others
Pets Allowed Y
HOA Fee Include Cable TV,Common Area Maintenance,Ext Bldg Maint,High Speed Internet,Lawn Care Front,Lawn Care Rear,Lawn Care Side,Lawn Maintenance,Management,Pool(s),Recreation Facility,Security Gate,Snow Removal,Trash,Water
Senior Community No
Tax ID 134-17.00-48.00-8608
Ownership Land Lease
Security Features 24 hour security,Security System,Smoke Detector,Surveillance Sys
Acceptable Financing Cash, Conventional
Listing Terms Cash, Conventional
Financing Cash,Conventional
Special Listing Condition Standard
Pets Allowed Cats OK, Dogs OK
Read Less
Want to know what your home might be worth? Contact us for a FREE valuation!

Our team is ready to help you sell your home for the highest possible price ASAP

Bought with DOUGLAS THOMPSON • TANSEY WARNER
GET MORE INFORMATION





