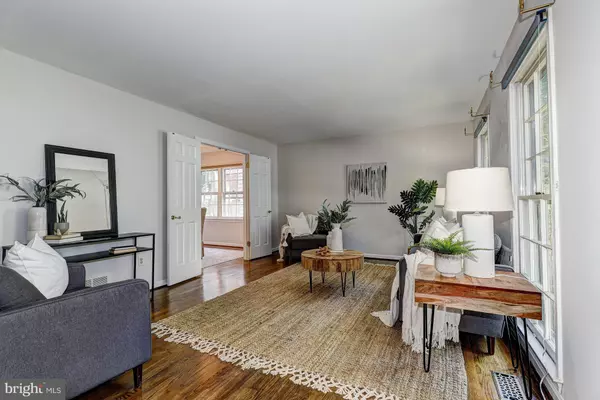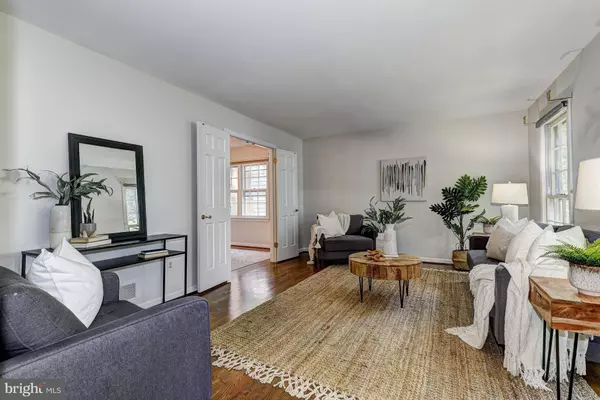$650,000
$625,000
4.0%For more information regarding the value of a property, please contact us for a free consultation.
10429 SCHOOLMASTER PL Columbia, MD 21044
4 Beds
4 Baths
2,096 SqFt
Key Details
Sold Price $650,000
Property Type Single Family Home
Sub Type Detached
Listing Status Sold
Purchase Type For Sale
Square Footage 2,096 sqft
Price per Sqft $310
Subdivision Hickory Ridge
MLS Listing ID MDHW2017912
Sold Date 08/23/22
Style Colonial
Bedrooms 4
Full Baths 3
Half Baths 1
HOA Y/N N
Abv Grd Liv Area 2,096
Originating Board BRIGHT
Year Built 1977
Annual Tax Amount $5,633
Tax Year 2021
Lot Size 9,713 Sqft
Acres 0.22
Property Description
Tranquility awaits in this spectacular four bedroom home tucked away in the desirable Clemens Crossing neighborhood with approximately 3,000 finished sq ft and exceptional updates throughout. Highlighting gleaming hardwood floors, a freshly painted neutral color palette and the peaceful setting you have always dreamed of. Prepare your favorite meals and entertain easily in the eat-in kitchen fully equipped with stainless steel appliances, granite counters, 42 soft close cabinets with lighting, massive island with breakfast bar, light-filled skylights and views of the wooded backyard. The dining and living rooms are spacious enough to accommodate any size gathering and the family room features exposed wood beams and a wood-burning fireplace. Retreat to the primary bedroom suite that offers two walk-in closets and a luxurious private bath with jetted tub shower. Another three bedrooms and a gorgeous bathroom with a glass-enclosed tile shower complete the upper level sleeping quarters. The fully finished lower level includes a large recreation room and office/den with an attached full bath that is great for working at home or a possible fifth bedroom suite. Surrounded by trees, you will love spending time outside in your own oasis on the screened porch with doors to the back deck. Conveniently located in a quiet cul-de-sac and walking distance to Clemens Crossing Elementary School, Atholton High School and Clemens Crossing Pool as well as the Hickory Ridge Shopping Center and Howard County General Hospital.
Location
State MD
County Howard
Zoning NT
Direction Southwest
Rooms
Other Rooms Living Room, Dining Room, Primary Bedroom, Bedroom 2, Bedroom 3, Bedroom 4, Kitchen, Family Room, Foyer, Laundry, Office, Recreation Room, Utility Room, Screened Porch
Basement Connecting Stairway, Fully Finished, Sump Pump, Full, Heated, Improved, Interior Access, Poured Concrete, Space For Rooms, Windows
Interior
Interior Features Breakfast Area, Built-Ins, Carpet, Ceiling Fan(s), Dining Area, Family Room Off Kitchen, Floor Plan - Traditional, Formal/Separate Dining Room, Kitchen - Eat-In, Kitchen - Island, Laundry Chute, Primary Bath(s), Skylight(s), Soaking Tub, Stall Shower, Tub Shower, Upgraded Countertops, Walk-in Closet(s), Window Treatments, Wood Floors
Hot Water Electric, 60+ Gallon Tank
Heating Central, Humidifier, Programmable Thermostat
Cooling Ceiling Fan(s), Central A/C, Programmable Thermostat
Flooring Carpet, Ceramic Tile, Hardwood
Fireplaces Number 1
Fireplaces Type Brick, Equipment, Fireplace - Glass Doors, Mantel(s), Screen, Wood
Equipment Dishwasher, Disposal, Dryer, Energy Efficient Appliances, Exhaust Fan, Humidifier, Icemaker, Oven/Range - Electric, Refrigerator, Stainless Steel Appliances, Washer, Water Dispenser, Water Heater
Fireplace Y
Window Features Casement,Double Pane,Screens,Skylights,Wood Frame
Appliance Dishwasher, Disposal, Dryer, Energy Efficient Appliances, Exhaust Fan, Humidifier, Icemaker, Oven/Range - Electric, Refrigerator, Stainless Steel Appliances, Washer, Water Dispenser, Water Heater
Heat Source Electric
Laundry Dryer In Unit, Has Laundry, Main Floor, Washer In Unit
Exterior
Exterior Feature Deck(s), Porch(es), Screened
Parking Features Garage - Front Entry
Garage Spaces 4.0
Water Access N
View Garden/Lawn, Trees/Woods
Roof Type Shingle
Accessibility Other
Porch Deck(s), Porch(es), Screened
Attached Garage 1
Total Parking Spaces 4
Garage Y
Building
Lot Description Cul-de-sac, Landscaping, Partly Wooded, Trees/Wooded
Story 3
Foundation Other
Sewer Public Sewer
Water Public
Architectural Style Colonial
Level or Stories 3
Additional Building Above Grade, Below Grade
Structure Type 9'+ Ceilings,Beamed Ceilings,Dry Wall,High,Vaulted Ceilings
New Construction N
Schools
Elementary Schools Clemens Crossing
Middle Schools Wilde Lake
High Schools Atholton
School District Howard County Public School System
Others
Pets Allowed N
Senior Community No
Tax ID 1415037091
Ownership Fee Simple
SqFt Source Assessor
Security Features Main Entrance Lock,Smoke Detector
Horse Property N
Special Listing Condition Standard
Read Less
Want to know what your home might be worth? Contact us for a FREE valuation!

Our team is ready to help you sell your home for the highest possible price ASAP

Bought with Eric J Black • Northrop Realty
GET MORE INFORMATION





