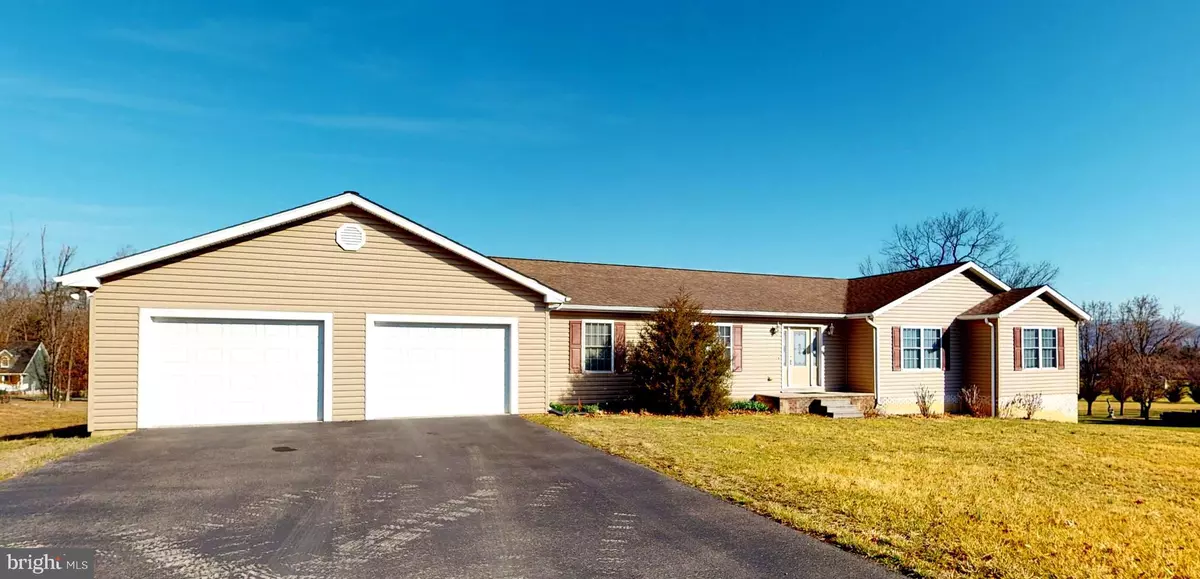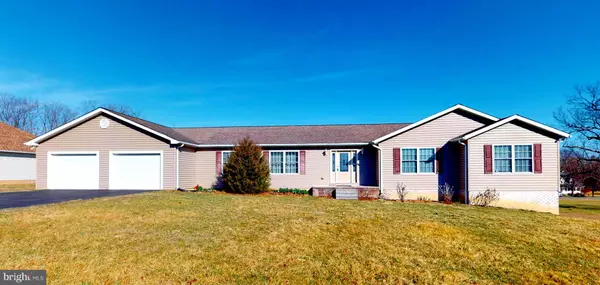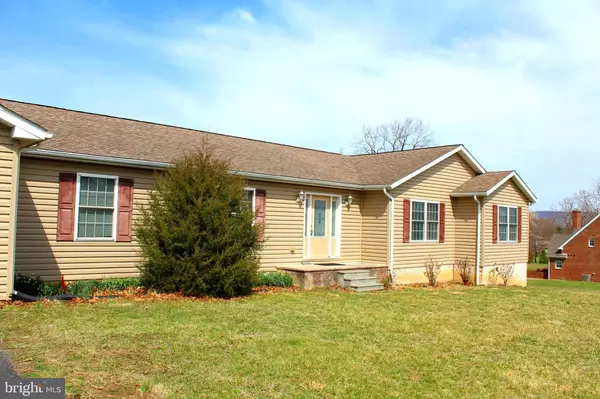$250,000
$269,000
7.1%For more information regarding the value of a property, please contact us for a free consultation.
936 POINT DR Petersburg, WV 26847
3 Beds
2 Baths
2,020 SqFt
Key Details
Sold Price $250,000
Property Type Single Family Home
Sub Type Detached
Listing Status Sold
Purchase Type For Sale
Square Footage 2,020 sqft
Price per Sqft $123
Subdivision The Point
MLS Listing ID WVGT2000202
Sold Date 08/03/22
Style Ranch/Rambler
Bedrooms 3
Full Baths 2
HOA Y/N N
Abv Grd Liv Area 2,020
Originating Board BRIGHT
Year Built 2006
Annual Tax Amount $933
Tax Year 2021
Lot Size 0.402 Acres
Acres 0.4
Property Description
This charming home has beautiful views and sits in the sought after neighborhood The Point. This spacious home has a large Foyer, Formal Dining Room & a Large Living Room that has doors to the back patio. The Expansive Kitchen has room enough for a dining table, abundant counter space and a door to the back yard. If you like space this may be the home for you, as all the rooms seem to be extra spacious & the Master Suite does not disappoint! The Master Bedroom can easily accommodate a King Size Bed & has Dual Closets, the Master Bath has a Soaking Tub & Stall Shower, with room enough that you could add an additional sink if needed. There are Two additional Bedrooms & a Full Bath. Off the Kitchen is a Laundry Room with laundry sink. Just off the laundry room is the access to the Attached oversized, Two Car Garage! If the rest of the home didn't have enough space and storage for you there is a Full Unfinished Basement with walk out access to the back yard! Perfect for storage, a workshop or it can be finished for additional living space, the possibilities are endless! Neighborhood roads are city maintained, so no annual HOA fee. Public Water & Sewer with Fiber Optics available. Don't Miss Out On This Beautiful Home! Click The Camera Icon To Take The Virtual Tour! Call Today For A Showing!
Location
State WV
County Grant
Zoning 101
Rooms
Other Rooms Living Room, Dining Room, Primary Bedroom, Bedroom 2, Bedroom 3, Kitchen, Basement, Foyer, Laundry, Bathroom 2, Primary Bathroom
Basement Full, Daylight, Partial, Interior Access, Outside Entrance, Rough Bath Plumb, Walkout Level, Unfinished
Main Level Bedrooms 3
Interior
Interior Features Carpet, Dining Area, Entry Level Bedroom, Kitchen - Eat-In, Soaking Tub, Stall Shower, Tub Shower, Built-Ins, Kitchen - Table Space, Primary Bath(s), Wood Floors
Hot Water Electric
Heating Heat Pump(s)
Cooling Central A/C
Flooring Hardwood, Laminated, Carpet
Equipment Built-In Microwave, Dishwasher, Dryer, Oven - Wall, Refrigerator, Stove, Washer
Furnishings Partially
Fireplace N
Appliance Built-In Microwave, Dishwasher, Dryer, Oven - Wall, Refrigerator, Stove, Washer
Heat Source Electric
Laundry Has Laundry, Hookup, Washer In Unit, Dryer In Unit
Exterior
Exterior Feature Patio(s), Porch(es)
Parking Features Garage - Front Entry
Garage Spaces 2.0
Utilities Available Electric Available, Under Ground, Water Available
Water Access N
View Mountain, Scenic Vista
Roof Type Shingle
Street Surface Black Top
Accessibility None
Porch Patio(s), Porch(es)
Road Frontage City/County
Attached Garage 2
Total Parking Spaces 2
Garage Y
Building
Lot Description Cleared
Story 1
Foundation Block
Sewer Public Sewer
Water Public
Architectural Style Ranch/Rambler
Level or Stories 1
Additional Building Above Grade, Below Grade
New Construction N
Schools
School District Grant County Schools
Others
Senior Community No
Tax ID 04 16004100000000
Ownership Fee Simple
SqFt Source Assessor
Acceptable Financing Cash, Conventional, USDA, VA, FHA
Horse Property N
Listing Terms Cash, Conventional, USDA, VA, FHA
Financing Cash,Conventional,USDA,VA,FHA
Special Listing Condition Standard
Read Less
Want to know what your home might be worth? Contact us for a FREE valuation!

Our team is ready to help you sell your home for the highest possible price ASAP

Bought with Lynn H Judy • Lost River Real Estate, LLC
GET MORE INFORMATION





