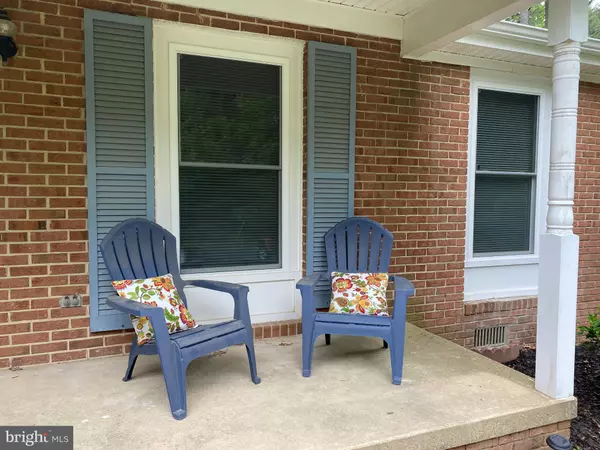$280,000
$269,900
3.7%For more information regarding the value of a property, please contact us for a free consultation.
13149 RIVER VIEW DR Lusby, MD 20657
3 Beds
2 Baths
1,500 SqFt
Key Details
Sold Price $280,000
Property Type Single Family Home
Sub Type Detached
Listing Status Sold
Purchase Type For Sale
Square Footage 1,500 sqft
Price per Sqft $186
Subdivision Drum Point
MLS Listing ID MDCA2002564
Sold Date 07/28/22
Style Ranch/Rambler
Bedrooms 3
Full Baths 2
HOA Fees $13/ann
HOA Y/N Y
Abv Grd Liv Area 1,500
Originating Board BRIGHT
Year Built 1973
Annual Tax Amount $2,779
Tax Year 2022
Lot Size 10,500 Sqft
Acres 0.24
Property Description
Wonderful brick rambler in water access community. Water view from driveway! Newer slider door in dining room leads to the deck. Deck was rebuilt and looks great! Kitchen has good layout and laundry closet as well as pantry. 3 nice sized bedrooms down the hall and 2 full baths. House has newer flooring and freshly painted inside. Both bathrooms completely updated recently. Wood stove in living area will heat the whole house come winter. Newer well pump and holding tank. Newer roof. Some newer windows. Nice porch! Community beach just a short distance away from home.
Location
State MD
County Calvert
Zoning RESIDENTIAL
Rooms
Main Level Bedrooms 3
Interior
Hot Water Electric
Heating Heat Pump - Electric BackUp, Baseboard - Electric
Cooling Central A/C, Ceiling Fan(s)
Fireplaces Number 1
Fireplace Y
Heat Source Electric
Laundry Main Floor
Exterior
Garage Spaces 4.0
Amenities Available Beach
Water Access N
Roof Type Shingle
Accessibility None
Total Parking Spaces 4
Garage N
Building
Story 1
Foundation Block
Sewer Private Septic Tank
Water Well
Architectural Style Ranch/Rambler
Level or Stories 1
Additional Building Above Grade, Below Grade
New Construction N
Schools
Elementary Schools Dowell
Middle Schools Mill Creek
High Schools Patuxent
School District Calvert County Public Schools
Others
HOA Fee Include Common Area Maintenance,Management,Road Maintenance,Snow Removal
Senior Community No
Tax ID 0501070339
Ownership Fee Simple
SqFt Source Assessor
Special Listing Condition Standard
Read Less
Want to know what your home might be worth? Contact us for a FREE valuation!

Our team is ready to help you sell your home for the highest possible price ASAP

Bought with Boyd Grainger • Exit Landmark Realty
GET MORE INFORMATION





