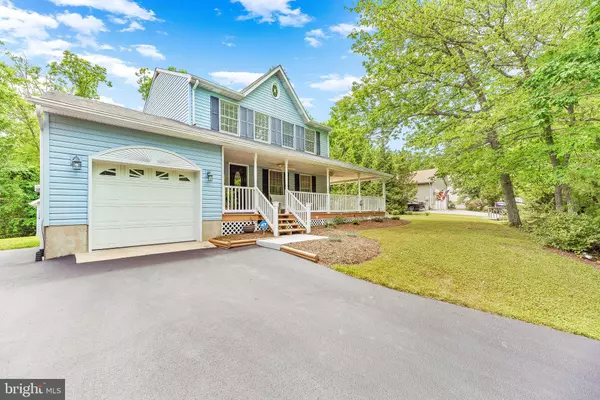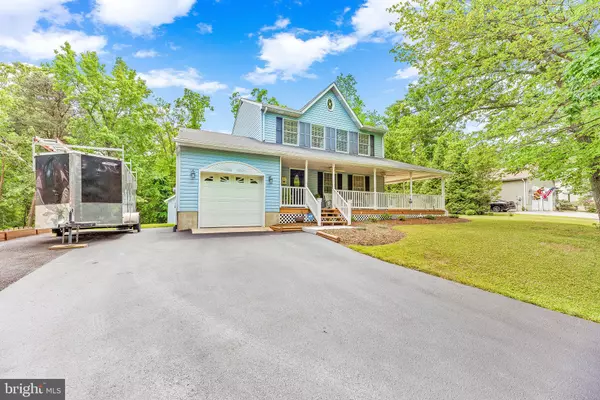$405,000
$405,000
For more information regarding the value of a property, please contact us for a free consultation.
2717 COVE POINT RD Lusby, MD 20657
4 Beds
3 Baths
2,436 SqFt
Key Details
Sold Price $405,000
Property Type Single Family Home
Sub Type Detached
Listing Status Sold
Purchase Type For Sale
Square Footage 2,436 sqft
Price per Sqft $166
Subdivision Cove Point
MLS Listing ID MDCA2006402
Sold Date 07/20/22
Style Colonial
Bedrooms 4
Full Baths 2
Half Baths 1
HOA Y/N N
Abv Grd Liv Area 1,624
Originating Board BRIGHT
Year Built 1990
Annual Tax Amount $3,162
Tax Year 2021
Lot Size 0.367 Acres
Acres 0.37
Property Description
Pride of Ownership!! This 3 Level 2346 Sqft 4 Bedroom 2.5 Bathroom Colonial w/ a 1 Car Garage SHINES amongst the crowd with how well it has been maintained! Driving up you are greeted by a recently sealed paved driveway with lots of room for parking. Your eyes are drawn to the 8' Oversized WRAP AROUND PORCH that is surrounded by elegant landscaping and a bright green flat yard serviced by the underground lawn sprinkler system. Have pets? No problem... an invisible fence is already in place! Entering into the foyer you are greeted by newly installed marble look durable waterproof luxury flooring that flows into the kitchen, dining area, half bath, and laundry room. To your right is a good-sized family room w/ hardwood flooring. Straight ahead into the kitchen area the first thing you notice is the recent remodel which consists of Custom White Shaker Kraftmaid Cabinetry, Bright White Quartz Countertops, Stainless-Steel Frigidaire Gallery Appliances, and Stainless Hardware. The space is large enough to accommodate a 6+ seat dining table with room to spare. A roll away or butcher block kitchen island could easily be accommodated. The sliding glass door provides access to the wrap around porch, a nice-sized patio and the side/back yard areas. Just off the kitchen you will find access to the basement & garage as well as the half bath which flows into the separate laundry room. Upstairs an ample-sized primary bedroom boasts a walk-in closet, and a spacious primary bathroom. Two additional large bedrooms & an oversized hall bathroom complete this floor. The lower level is home to a rec room, small office/media room, a storage/utility room, & the 4th bedroom. The 1-car garage is equipped with a heavy-duty work bench & built-in storage. The 12x16 Shed has a 100amp electrical service, outlets, lighting, & a garage door w/ an automatic opener. All of the grassy areas are lusciously green and relatively flat. It truly is hard to find a home that shows this much pride of ownership! Set up a showing today before you miss this opportunity!!!
Location
State MD
County Calvert
Zoning R
Rooms
Basement Daylight, Full, Connecting Stairway, Fully Finished
Interior
Interior Features Air Filter System, Attic, Breakfast Area, Carpet, Combination Kitchen/Dining, Dining Area, Family Room Off Kitchen, Floor Plan - Traditional, Kitchen - Eat-In, Pantry, Primary Bath(s), Tub Shower, Upgraded Countertops, Walk-in Closet(s), Wood Floors
Hot Water Electric
Heating Heat Pump - Gas BackUp
Cooling Central A/C, Heat Pump(s)
Flooring Carpet, Laminate Plank, Solid Hardwood
Equipment Built-In Microwave, Dishwasher, Exhaust Fan, Humidifier, Oven/Range - Gas, Refrigerator, Stainless Steel Appliances, Washer - Front Loading, Dryer - Front Loading, Water Heater - High-Efficiency
Fireplace N
Window Features Double Pane,Vinyl Clad
Appliance Built-In Microwave, Dishwasher, Exhaust Fan, Humidifier, Oven/Range - Gas, Refrigerator, Stainless Steel Appliances, Washer - Front Loading, Dryer - Front Loading, Water Heater - High-Efficiency
Heat Source Propane - Leased, Electric
Laundry Has Laundry, Main Floor
Exterior
Exterior Feature Porch(es), Wrap Around, Patio(s)
Parking Features Garage - Front Entry
Garage Spaces 1.0
Fence Electric, Invisible
Utilities Available Cable TV, Phone, Under Ground
Water Access N
View Trees/Woods
Roof Type Architectural Shingle
Street Surface Black Top,Paved
Accessibility Other
Porch Porch(es), Wrap Around, Patio(s)
Road Frontage City/County
Attached Garage 1
Total Parking Spaces 1
Garage Y
Building
Lot Description Backs to Trees, Landscaping, Rear Yard, SideYard(s)
Story 3
Foundation Concrete Perimeter, Slab
Sewer On Site Septic, Gravity Sept Fld
Water Well
Architectural Style Colonial
Level or Stories 3
Additional Building Above Grade, Below Grade
Structure Type Dry Wall
New Construction N
Schools
Elementary Schools Dowell
Middle Schools Southern
High Schools Patuxent
School District Calvert County Public Schools
Others
Senior Community No
Tax ID 0501203274
Ownership Fee Simple
SqFt Source Assessor
Security Features Security System
Special Listing Condition Standard
Read Less
Want to know what your home might be worth? Contact us for a FREE valuation!

Our team is ready to help you sell your home for the highest possible price ASAP

Bought with Arnita A Greene • Capital Structures Real Estate, LLC.
GET MORE INFORMATION





