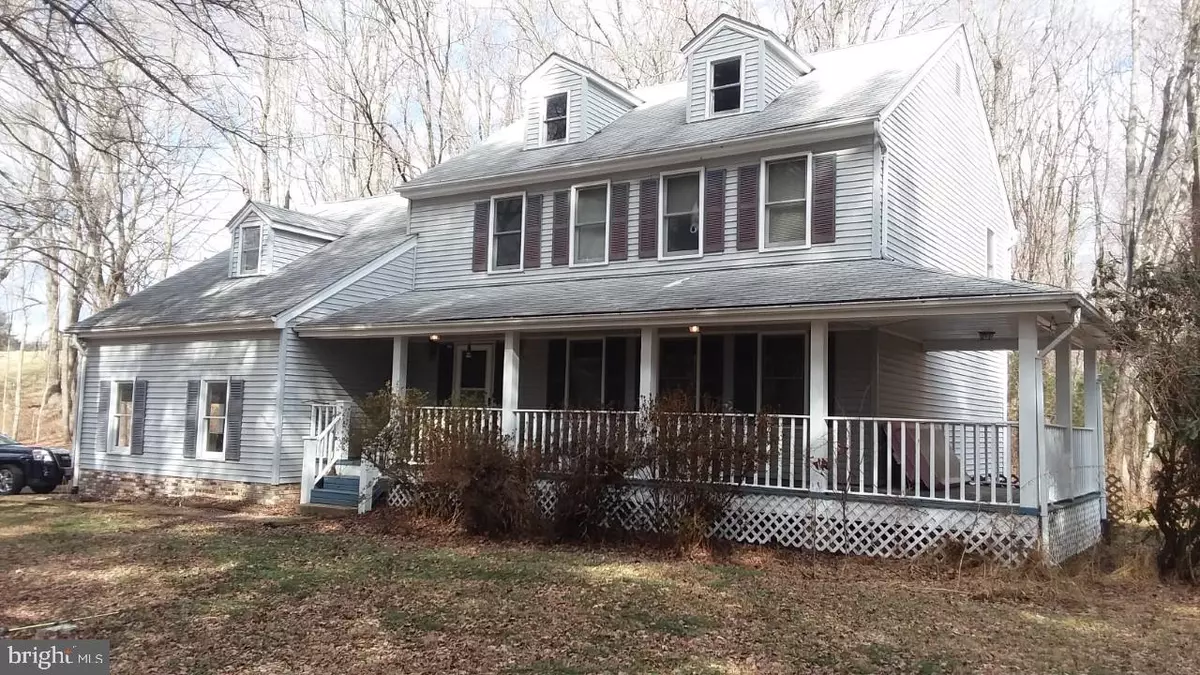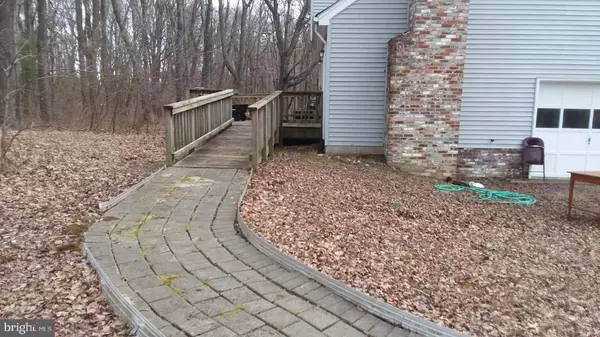$525,000
$525,000
For more information regarding the value of a property, please contact us for a free consultation.
9118 CREST HILL RD Marshall, VA 20115
3 Beds
3 Baths
2,344 SqFt
Key Details
Sold Price $525,000
Property Type Single Family Home
Sub Type Detached
Listing Status Sold
Purchase Type For Sale
Square Footage 2,344 sqft
Price per Sqft $223
Subdivision None Available
MLS Listing ID VAFQ2003868
Sold Date 07/21/22
Style Colonial
Bedrooms 3
Full Baths 2
Half Baths 1
HOA Y/N N
Abv Grd Liv Area 2,344
Originating Board BRIGHT
Year Built 1985
Annual Tax Amount $4,497
Tax Year 2021
Lot Size 7.500 Acres
Acres 7.5
Property Description
NO SHOWINGS DURING COMING SOON! PROPERTY SOLD "AS-IS"! Wonderful property to be called home. Needs to be refreshed, has good structure. 7.5 acres is more than enough room to expand and improve this home site. Lightly wooded, keep it natural or manicure it for a curated look. Lots and lots of closet space! Dining room has custom built shelving. The inviting wrap around porch is an invitation to spend summer evenings outside with family or entertaining. Home has a traditional floor plan. The family room is large with a wood-burning fireplace & French doors opening onto a rear deck. There is an ADA approved rear entrance. There is a walk-up stairway into the attic which could be transformed into an extra livable space, such as office, home-school or a private get-away. There is easy access into the home from the two-car garage. This property is five minutes from Interstate 66 or Rt. 55. This property will be short-lived in this quickly expanding area. SOLD "AS-IS". INSPECTIONS FOR INFO PURPOSES ONLY. OWNERS WILL DO NO REPAIRS!--------Please bring your very best offer!
Location
State VA
County Fauquier
Zoning RA
Rooms
Basement Connecting Stairway, Daylight, Partial, Outside Entrance, Space For Rooms, Unfinished, Walkout Stairs
Interior
Interior Features Attic, Built-Ins, Carpet, Dining Area, Family Room Off Kitchen, Floor Plan - Traditional, Formal/Separate Dining Room, Kitchen - Eat-In
Hot Water Electric
Heating Heat Pump(s)
Cooling Heat Pump(s), Central A/C
Flooring Carpet, Vinyl
Fireplaces Number 1
Equipment Dryer - Electric, Range Hood, Refrigerator, Icemaker, Oven/Range - Electric, Washer, Water Heater
Fireplace Y
Appliance Dryer - Electric, Range Hood, Refrigerator, Icemaker, Oven/Range - Electric, Washer, Water Heater
Heat Source Electric
Laundry Basement
Exterior
Exterior Feature Porch(es), Wrap Around
Parking Features Garage - Side Entry, Inside Access
Garage Spaces 7.0
Utilities Available Water Available, Sewer Available, Electric Available
Water Access N
View Garden/Lawn, Trees/Woods
Roof Type Shingle,Asphalt
Accessibility Level Entry - Main, Ramp - Main Level
Porch Porch(es), Wrap Around
Attached Garage 2
Total Parking Spaces 7
Garage Y
Building
Lot Description Backs to Trees, Partly Wooded, Front Yard, Level
Story 2
Foundation Block, Crawl Space, Slab
Sewer On Site Septic
Water Private, Well
Architectural Style Colonial
Level or Stories 2
Additional Building Above Grade, Below Grade
Structure Type Dry Wall
New Construction N
Schools
School District Fauquier County Public Schools
Others
Pets Allowed Y
Senior Community No
Tax ID 6959-98-1004
Ownership Fee Simple
SqFt Source Assessor
Special Listing Condition Standard
Pets Allowed No Pet Restrictions
Read Less
Want to know what your home might be worth? Contact us for a FREE valuation!

Our team is ready to help you sell your home for the highest possible price ASAP

Bought with Alexander Aaron Miguens • First Decision Realty LLC
GET MORE INFORMATION





