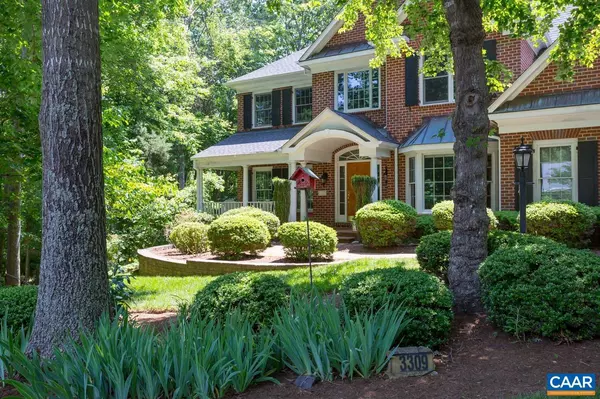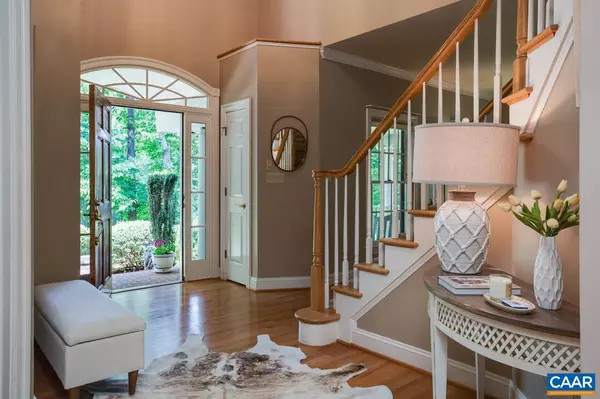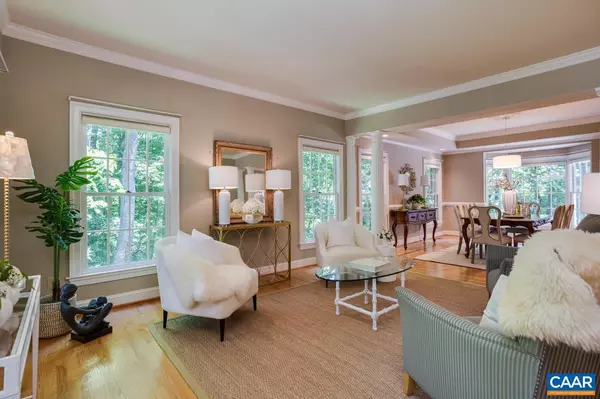$905,000
$895,000
1.1%For more information regarding the value of a property, please contact us for a free consultation.
3309 LOCKPORT PL Keswick, VA 22947
4 Beds
5 Baths
4,149 SqFt
Key Details
Sold Price $905,000
Property Type Single Family Home
Sub Type Detached
Listing Status Sold
Purchase Type For Sale
Square Footage 4,149 sqft
Price per Sqft $218
Subdivision Unknown
MLS Listing ID 631154
Sold Date 07/19/22
Style Colonial
Bedrooms 4
Full Baths 4
Half Baths 1
Condo Fees $55
HOA Fees $95/ann
HOA Y/N Y
Abv Grd Liv Area 3,449
Originating Board CAAR
Year Built 1997
Annual Tax Amount $5,725
Tax Year 2021
Lot Size 0.470 Acres
Acres 0.47
Property Description
Stunning all brick RINEHART HOMES custom residence on a tree lined Glenmore cul de sac, just a short distance to the Clubhouse. Throughout the 4 bedroom residence you will find warmth and dimension. Most notable are the numerous picture windows, and the gorgeous triple Palladium windows in the magnificent Great Room. Along with the with its' 14' vaulted ceiling are 2 brand new skylights that add light to this open & sun drenched room. Without a doubt this captivating 21' x 20' room is the centerpiece of the home. It offers a stunning floor to ceiling natural stone fireplace, a granite cocktail bar and access to the home's second staircase. Just beside it are the breakfast area, gourmet kitchen, and screened in porch. The flow is simply wonderful! Richly-grained custom natural birch cabinetry with brand new appliances are featured in the spacious/bright kitchen. Second level owner's retreat has a double coffered ceiling, BRAND NEW spa-like bathroom and His & Her walk-in wardrobes. Laundry chute in 2nd level hall. Partially finished walkout Terrace level is enormous and has plenty of storage options along with a recreation room and homes 4th full bath.,Birch Cabinets,Granite Counter,Fireplace in Great Room
Location
State VA
County Albemarle
Zoning PRD
Rooms
Other Rooms Living Room, Dining Room, Primary Bedroom, Kitchen, Foyer, Breakfast Room, Great Room, Laundry, Office, Recreation Room, Utility Room, Full Bath, Half Bath, Additional Bedroom
Basement Fully Finished, Heated, Interior Access, Outside Entrance, Partially Finished, Walkout Level, Windows
Interior
Interior Features WhirlPool/HotTub, Walk-in Closet(s), Breakfast Area, Kitchen - Eat-In, Pantry, Recessed Lighting, Wine Storage
Heating Central, Heat Pump(s)
Cooling Central A/C
Flooring Carpet, Ceramic Tile, Hardwood
Fireplaces Number 1
Fireplaces Type Fireplace - Glass Doors, Stone
Equipment Dryer, Washer, Dishwasher, Disposal, Oven - Double, Microwave, Refrigerator, Trash Compactor, Oven - Wall, Cooktop
Fireplace Y
Window Features Double Hung,Insulated,Screens,ENERGY STAR Qualified
Appliance Dryer, Washer, Dishwasher, Disposal, Oven - Double, Microwave, Refrigerator, Trash Compactor, Oven - Wall, Cooktop
Exterior
Exterior Feature Deck(s), Porch(es), Screened
Parking Features Other, Garage - Side Entry, Oversized
Amenities Available Security, Gated Community
View Garden/Lawn, Other, Trees/Woods
Roof Type Architectural Shingle
Accessibility None
Porch Deck(s), Porch(es), Screened
Road Frontage Private
Garage Y
Building
Lot Description Cul-de-sac
Story 2
Foundation Concrete Perimeter
Sewer Public Sewer
Water Public
Architectural Style Colonial
Level or Stories 2
Additional Building Above Grade, Below Grade
Structure Type 9'+ Ceilings,Tray Ceilings,Vaulted Ceilings,Cathedral Ceilings
New Construction N
Schools
Elementary Schools Stone-Robinson
Middle Schools Burley
High Schools Monticello
School District Albemarle County Public Schools
Others
HOA Fee Include Common Area Maintenance,Insurance,Management,Road Maintenance,Snow Removal
Ownership Other
Security Features Security System,24 hour security,Security Gate,Smoke Detector
Special Listing Condition Standard
Read Less
Want to know what your home might be worth? Contact us for a FREE valuation!

Our team is ready to help you sell your home for the highest possible price ASAP

Bought with DENISE RAMEY TEAM • LONG & FOSTER - CHARLOTTESVILLE WEST
GET MORE INFORMATION





