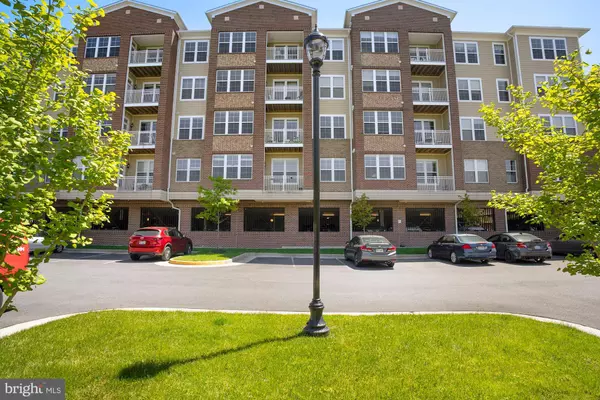$469,900
$469,900
For more information regarding the value of a property, please contact us for a free consultation.
13722 NEIL ARMSTRONG AVE #501 Herndon, VA 20171
2 Beds
2 Baths
1,323 SqFt
Key Details
Sold Price $469,900
Property Type Condo
Sub Type Condo/Co-op
Listing Status Sold
Purchase Type For Sale
Square Footage 1,323 sqft
Price per Sqft $355
Subdivision Discovery Square
MLS Listing ID VAFX2068516
Sold Date 07/15/22
Style Transitional
Bedrooms 2
Full Baths 2
Condo Fees $357/mo
HOA Y/N N
Abv Grd Liv Area 1,323
Originating Board BRIGHT
Year Built 2016
Annual Tax Amount $4,794
Tax Year 2021
Property Description
Here is the one you have been waiting for!!! Luxury living in this light-filled PENTHOUSE CORNER UNIT in the upscale community of The Residences at Discovery Square Condominiums. This immaculate and highly sought after Armstrong model offers 1,323 sf of space and is filled with tons of upgrades!! Beautiful hickory hardwood floors welcome you into the foyer and extend throughout the kitchen, dining room and living room. The gorgeous gourmet kitchen features an oversized center island perfect for prepping and gathering, fully upgraded cabinetry, premium stainless steel appliances and a chic subway backsplash. The sunny and spacious living room has a cozy gas fireplace and lovely views of green space. The primary bedroom suite features an abundant of closet space (2 closets and one is a walk-in) and a beautifully upgraded private bath with double sink vanity. The second bedroom is located on the other side of the unit for welcomed privacy. The unit conveys a reserved parking space in the remote controlled secure garage with lobby access. Incredible location with easy access to multiple commuter routes, walking distance to the new Sully Community Center (opening soon) and close proximity to Dulles Airport, Silver Line Metro (approx 3.9 miles to Herndon Station) and Reston Town Center. All of this plus excellent schools including coveted Floris Elementary. Hurry...this one won't last!!!
Location
State VA
County Fairfax
Zoning 350
Rooms
Other Rooms Living Room, Dining Room, Primary Bedroom, Bedroom 2, Kitchen
Main Level Bedrooms 2
Interior
Interior Features Carpet, Ceiling Fan(s), Crown Moldings, Entry Level Bedroom, Floor Plan - Open, Kitchen - Island, Primary Bath(s), Recessed Lighting, Sprinkler System, Walk-in Closet(s), Wood Floors, Dining Area, Pantry, Soaking Tub
Hot Water Electric
Heating Forced Air
Cooling Central A/C
Flooring Hardwood, Carpet, Ceramic Tile
Fireplaces Number 1
Fireplaces Type Gas/Propane, Mantel(s)
Equipment Built-In Microwave, Dishwasher, Disposal, Dryer, Exhaust Fan, Icemaker, Oven/Range - Gas, Refrigerator, Stainless Steel Appliances, Washer, Water Heater
Fireplace Y
Window Features Double Pane
Appliance Built-In Microwave, Dishwasher, Disposal, Dryer, Exhaust Fan, Icemaker, Oven/Range - Gas, Refrigerator, Stainless Steel Appliances, Washer, Water Heater
Heat Source Natural Gas
Exterior
Exterior Feature Balcony
Parking Features Inside Access
Garage Spaces 1.0
Amenities Available Elevator, Tot Lots/Playground
Water Access N
View Trees/Woods
Accessibility Elevator
Porch Balcony
Total Parking Spaces 1
Garage Y
Building
Story 1
Unit Features Mid-Rise 5 - 8 Floors
Sewer Public Sewer
Water Public
Architectural Style Transitional
Level or Stories 1
Additional Building Above Grade, Below Grade
Structure Type 9'+ Ceilings,Dry Wall
New Construction N
Schools
Elementary Schools Floris
Middle Schools Carson
High Schools Westfield
School District Fairfax County Public Schools
Others
Pets Allowed Y
HOA Fee Include Common Area Maintenance,Ext Bldg Maint,Management,Reserve Funds,Sewer,Trash,Water
Senior Community No
Tax ID 0244 09040501
Ownership Condominium
Security Features Main Entrance Lock
Special Listing Condition Standard
Pets Allowed Cats OK, Dogs OK
Read Less
Want to know what your home might be worth? Contact us for a FREE valuation!

Our team is ready to help you sell your home for the highest possible price ASAP

Bought with Sang Gu Kang • Realty ONE Group Capital
GET MORE INFORMATION





