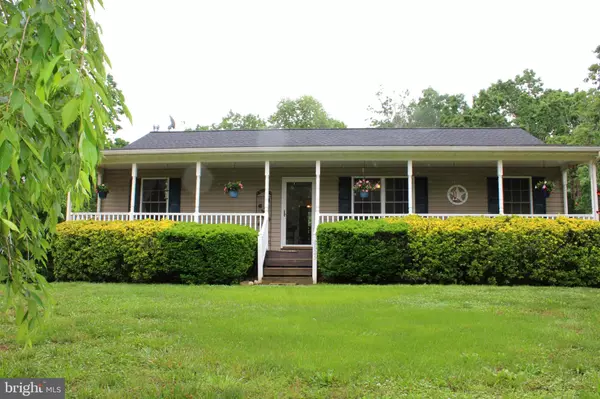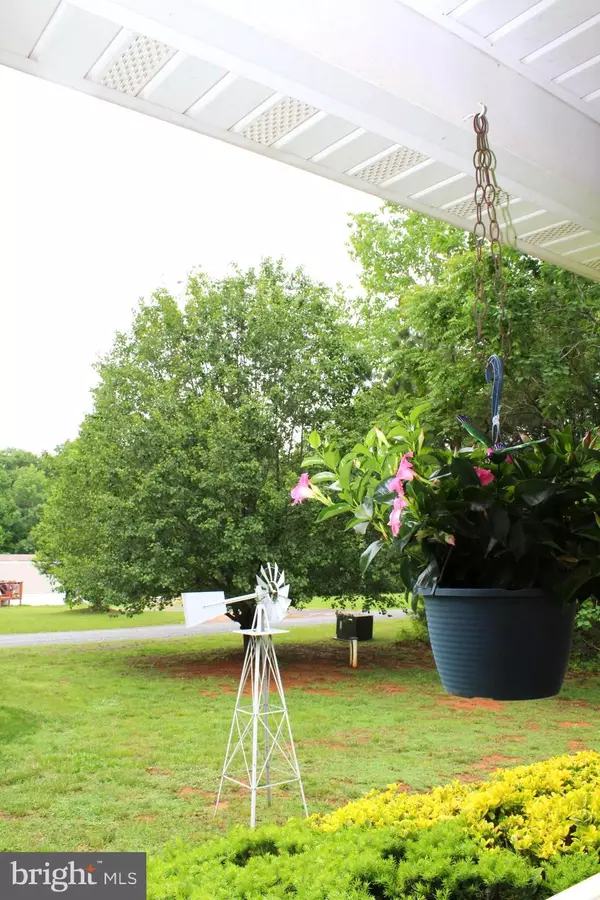$355,000
$349,900
1.5%For more information regarding the value of a property, please contact us for a free consultation.
6525 BROWNING RD Culpeper, VA 22701
3 Beds
2 Baths
1,288 SqFt
Key Details
Sold Price $355,000
Property Type Single Family Home
Sub Type Detached
Listing Status Sold
Purchase Type For Sale
Square Footage 1,288 sqft
Price per Sqft $275
Subdivision None Available
MLS Listing ID VAOR2002638
Sold Date 07/15/22
Style Ranch/Rambler
Bedrooms 3
Full Baths 2
HOA Y/N N
Abv Grd Liv Area 1,288
Originating Board BRIGHT
Year Built 2004
Annual Tax Amount $1,628
Tax Year 2022
Lot Size 2.735 Acres
Acres 2.74
Property Description
Back to Active through no fault of the Seller as buyer's financing fell through. Welcome home to beautiful Browning Road. As you drive up you will notice and oversized parking area, large front yard and charming front porch that is perfect for summer day lounging. As you enter the front door you will enter into the large family room, with a gas fireplace. There is a large kitchen with dining area and huge pantry for all your extra kitchen gadgets. This home boasts a beautiful master bedroom, with an en suite bath along with a large walk in closet. There are two additional bedrooms and a full bath on the opposite side of the home from the master bedroom. There is also a full walkout basement that is just waiting to be finished and would double the square footage of the home. The basement already has the ruff in plumbing for an additional bathroom.
Some recent upgrades to the home are: New Roof in 2020, HVAC and Water Heater was replaced in 2013.
Do not miss the back yard as this is an entertainer's dream! There is a large rear deck and then an additional deck that attaches to the above ground pool. There's also a firepit area. This home is coming to the market just in time for summer BBQs and pool parties.
Location
State VA
County Orange
Zoning A
Rooms
Basement Walkout Level, Unfinished
Main Level Bedrooms 3
Interior
Interior Features Carpet, Combination Kitchen/Dining, Family Room Off Kitchen, Pantry, Tub Shower, Walk-in Closet(s)
Hot Water Electric
Heating Heat Pump(s)
Cooling Central A/C
Flooring Laminated, Partially Carpeted, Vinyl
Fireplaces Number 1
Fireplaces Type Gas/Propane
Equipment Dishwasher, Dryer - Electric, Oven - Single, Refrigerator, Washer
Fireplace Y
Appliance Dishwasher, Dryer - Electric, Oven - Single, Refrigerator, Washer
Heat Source Electric
Laundry Basement
Exterior
Pool Above Ground
Water Access N
Roof Type Architectural Shingle
Accessibility None
Road Frontage Private
Garage N
Building
Story 1
Foundation Block
Sewer Private Septic Tank
Water None
Architectural Style Ranch/Rambler
Level or Stories 1
Additional Building Above Grade, Below Grade
New Construction N
Schools
School District Orange County Public Schools
Others
Pets Allowed Y
Senior Community No
Tax ID 02000080000070
Ownership Fee Simple
SqFt Source Assessor
Acceptable Financing VA, FHA, Conventional
Listing Terms VA, FHA, Conventional
Financing VA,FHA,Conventional
Special Listing Condition Standard
Pets Allowed Cats OK, Dogs OK
Read Less
Want to know what your home might be worth? Contact us for a FREE valuation!

Our team is ready to help you sell your home for the highest possible price ASAP

Bought with Dawn Peters • RE/MAX Regency
GET MORE INFORMATION





