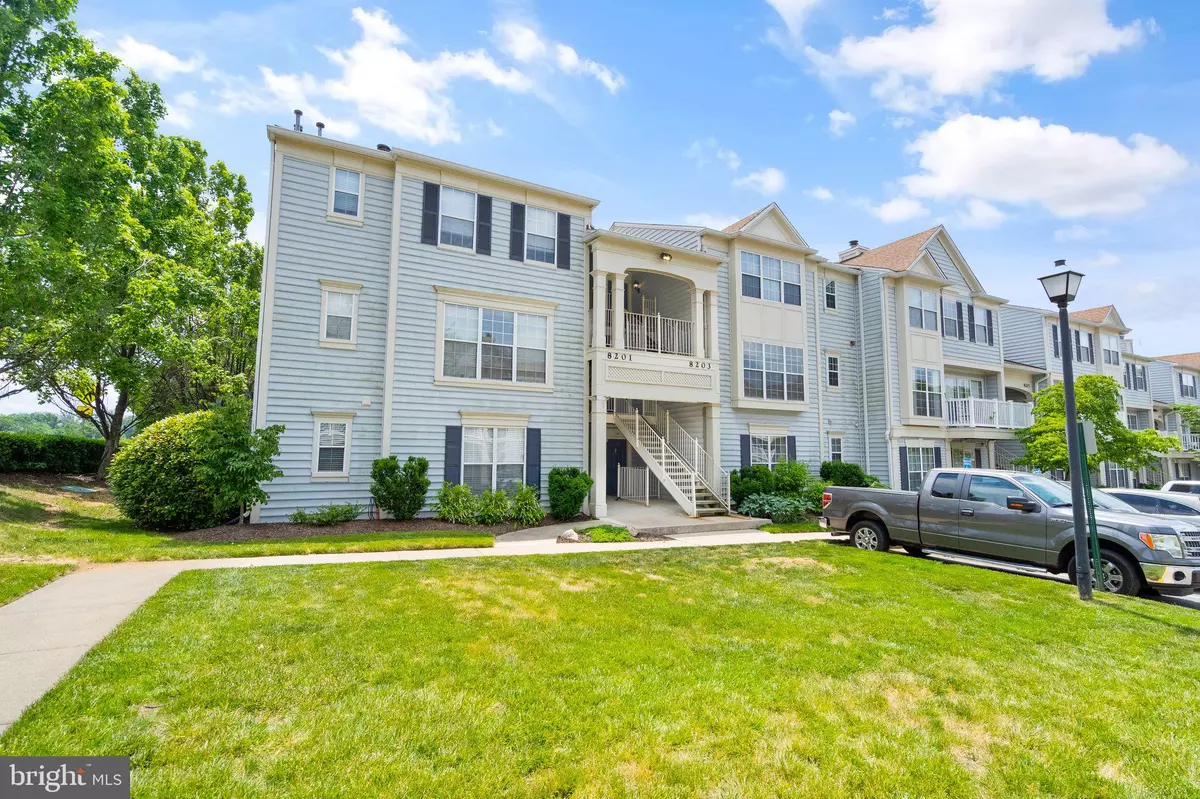$264,000
$264,000
For more information regarding the value of a property, please contact us for a free consultation.
8203 CROSSBROOK CT S #101 Lorton, VA 22079
2 Beds
1 Bath
914 SqFt
Key Details
Sold Price $264,000
Property Type Condo
Sub Type Condo/Co-op
Listing Status Sold
Purchase Type For Sale
Square Footage 914 sqft
Price per Sqft $288
Subdivision Gunston Corner
MLS Listing ID VAFX2074408
Sold Date 07/08/22
Style Contemporary
Bedrooms 2
Full Baths 1
Condo Fees $306/mo
HOA Y/N N
Abv Grd Liv Area 914
Originating Board BRIGHT
Year Built 1995
Annual Tax Amount $2,647
Tax Year 2021
Property Description
GREAT OPPORTUNITY TO OWN THIS CHARMING 2BD/1BA CONDO IN THE HEART OF LORTON***BEST VALUE IN THE NEIGHBORHOOD***NEW FURNACE (2019)***NEST THERMOSTAT***FULLY INTEGRATED SECURITY SYSTEM***DISHWASHER (2018)***COMMUTERS DREAM: LESS THAN 2 MILES FROM 95, 6 MILES TO SPRINGFIELD METRO, AUTO TRAIN AND LESS THAN 3 MILES TO VRE***GROCERY STORES NEARBY INCLUDE AMAZON FRESH, GIANT, SAFEWAY & FOOD LION***LESS THAN 1 MILE FROM TOP NATIONALLY RANKED FFX COUNTY ELEMENTARY SCHOOL***5 MILES FROM 3 FULL GOLF COURSES***NEW FIRE STATION & POLICE STATION TO OPEN 2022***NEW LIBRARY WITHIN 2 MILES***INOVA HEALTHPLEX w/ER LESS THAN 1 MILE***INDOOR SKI RESORT COMING SOON***FABULOUS RESTAURANTS***EASY ACCESS TO FT. BELVOIR & QUANTICO!
Location
State VA
County Fairfax
Zoning 220
Rooms
Main Level Bedrooms 2
Interior
Interior Features Combination Kitchen/Dining, Floor Plan - Open
Hot Water Natural Gas
Heating Forced Air
Cooling Central A/C
Equipment Dishwasher, Disposal, Dryer, Exhaust Fan, Stove, Washer, Refrigerator
Fireplace N
Appliance Dishwasher, Disposal, Dryer, Exhaust Fan, Stove, Washer, Refrigerator
Heat Source Natural Gas
Exterior
Amenities Available Community Center, Pool - Outdoor
Water Access N
Accessibility Other
Garage N
Building
Story 1
Sewer Public Sewer
Water Public
Architectural Style Contemporary
Level or Stories 1
Additional Building Above Grade, Below Grade
New Construction N
Schools
School District Fairfax County Public Schools
Others
Pets Allowed Y
HOA Fee Include Pool(s),All Ground Fee,Common Area Maintenance,Ext Bldg Maint,Sewer,Snow Removal,Trash,Water
Senior Community No
Tax ID 1073 05 8203A
Ownership Condominium
Special Listing Condition Standard
Pets Allowed Case by Case Basis
Read Less
Want to know what your home might be worth? Contact us for a FREE valuation!

Our team is ready to help you sell your home for the highest possible price ASAP

Bought with Samantha Day • KW Metro Center
GET MORE INFORMATION





