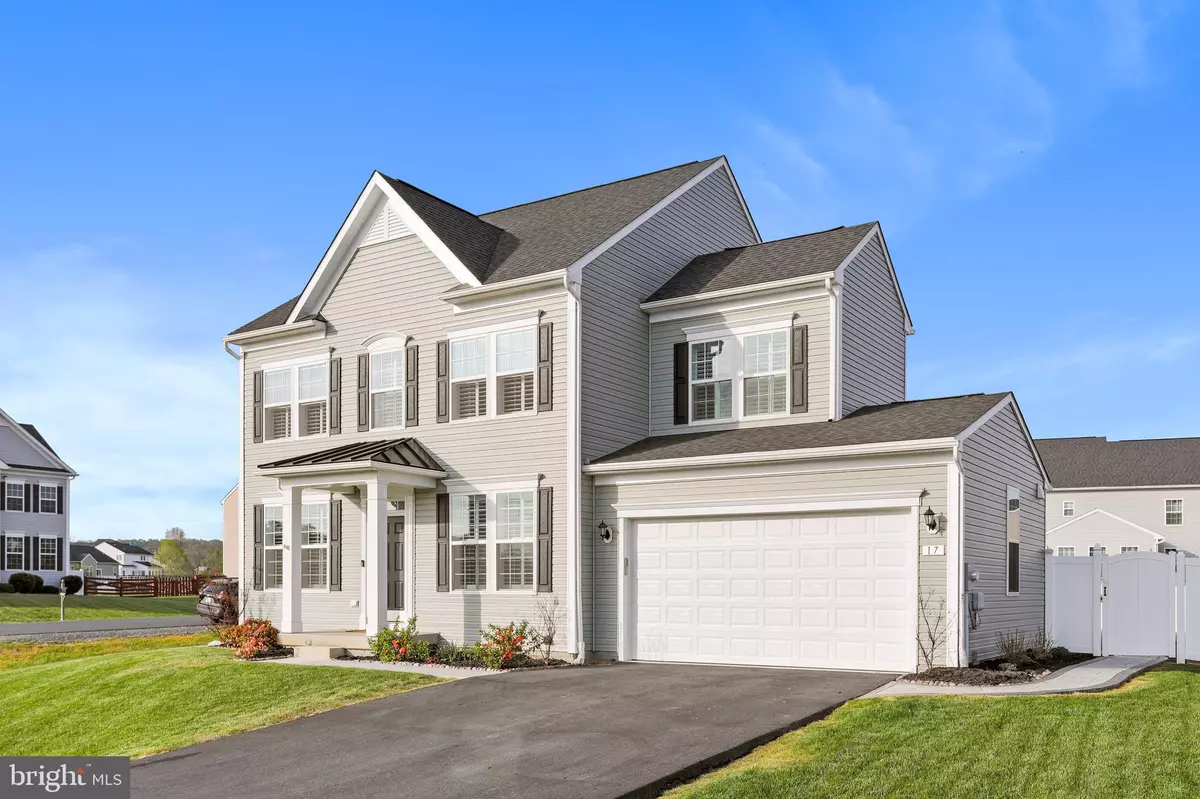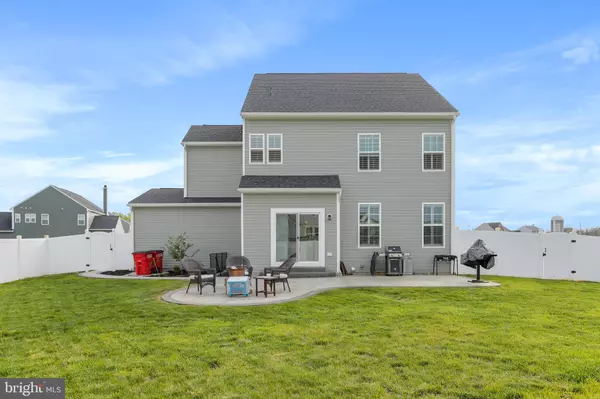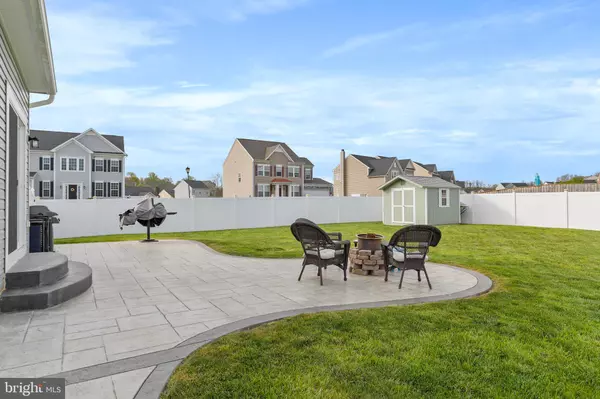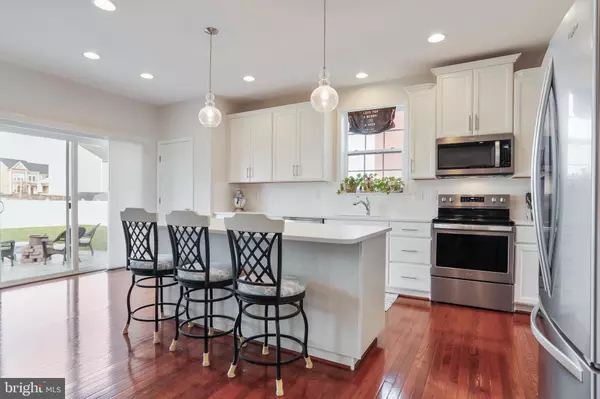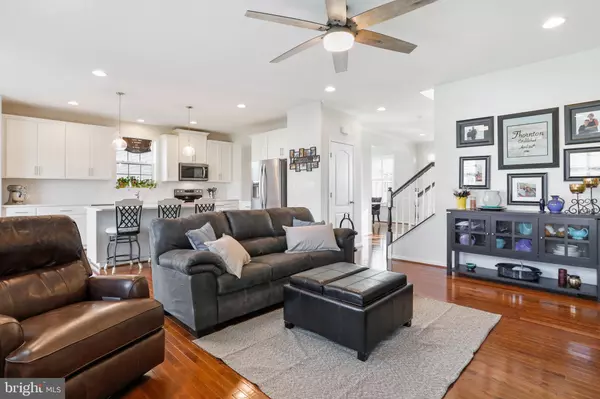$440,000
$449,000
2.0%For more information regarding the value of a property, please contact us for a free consultation.
17 LAWRENCE RD Gerrardstown, WV 25420
4 Beds
4 Baths
3,184 SqFt
Key Details
Sold Price $440,000
Property Type Single Family Home
Sub Type Detached
Listing Status Sold
Purchase Type For Sale
Square Footage 3,184 sqft
Price per Sqft $138
Subdivision Springdale Farm
MLS Listing ID WVBE2008842
Sold Date 06/30/22
Style Colonial
Bedrooms 4
Full Baths 3
Half Baths 1
HOA Fees $45/ann
HOA Y/N Y
Abv Grd Liv Area 2,184
Originating Board BRIGHT
Year Built 2019
Annual Tax Amount $1,794
Tax Year 2021
Lot Size 0.280 Acres
Acres 0.28
Lot Dimensions 0.00 x 0.00
Property Description
Pride of ownership really shines through in this gorgeous colonial on a corner lot. The main level features all hardwood flooring throughout. There is a formal dining room, kitchen, living room and half bath on this level. The gourmet kitchen features oversize island with breakfast bar, stunning white cabinetry, and beautiful custom tile backsplash. The kitchen is bright and awash with natural light. The appliances are stainless steel and the countertops are quartz. The view to the back yard from the kitchen area is the stamped patio surrounded by the maintenance free white vinyl privacy fence. Upstairs is the owner's retreat with tray ceiling, two walk in closets, and a stunning bath with separate large shower and soaking tub. There are three additional large bedrooms on the upper level; each with their own walk-in closet. The upper level has another full bath with double sink and laundry closet.
The lower level features a den/office/media room with closet, recreation/family room with access to the walk out stairs, full bath, plus a storage/mechanicals room. The basement has another laundry hook up.
Minutes from I81 and Winchester, Martinsburg areas.
Location
State WV
County Berkeley
Zoning 101
Rooms
Other Rooms Living Room, Dining Room, Primary Bedroom, Bedroom 2, Bedroom 3, Bedroom 4, Kitchen, Family Room, Den, Foyer, Laundry, Storage Room, Bathroom 2, Bathroom 3, Primary Bathroom
Basement Walkout Stairs, Fully Finished, Connecting Stairway
Interior
Interior Features Carpet, Ceiling Fan(s), Dining Area, Floor Plan - Open, Formal/Separate Dining Room, Kitchen - Island, Kitchen - Gourmet, Upgraded Countertops, Walk-in Closet(s), Wood Floors, Water Treat System, Soaking Tub
Hot Water Electric
Heating Heat Pump(s)
Cooling Central A/C, Heat Pump(s)
Flooring Hardwood, Carpet, Luxury Vinyl Plank
Equipment Built-In Microwave, Disposal, Dishwasher, Oven/Range - Electric, Refrigerator, Washer/Dryer Hookups Only, Water Conditioner - Owned, Water Heater, Stainless Steel Appliances
Furnishings No
Fireplace N
Appliance Built-In Microwave, Disposal, Dishwasher, Oven/Range - Electric, Refrigerator, Washer/Dryer Hookups Only, Water Conditioner - Owned, Water Heater, Stainless Steel Appliances
Heat Source Electric
Laundry Basement, Upper Floor, Hookup
Exterior
Exterior Feature Patio(s)
Parking Features Garage - Front Entry
Garage Spaces 6.0
Fence Privacy, Vinyl, Rear
Water Access N
Roof Type Architectural Shingle
Street Surface Black Top
Accessibility None
Porch Patio(s)
Road Frontage Road Maintenance Agreement
Attached Garage 2
Total Parking Spaces 6
Garage Y
Building
Lot Description Corner, Landscaping, Level, Rear Yard
Story 3
Foundation Permanent
Sewer Public Sewer
Water Public
Architectural Style Colonial
Level or Stories 3
Additional Building Above Grade, Below Grade
New Construction N
Schools
School District Berkeley County Schools
Others
HOA Fee Include Snow Removal,Road Maintenance,Common Area Maintenance
Senior Community No
Tax ID 03 35R001200000000
Ownership Fee Simple
SqFt Source Estimated
Horse Property N
Special Listing Condition Standard
Read Less
Want to know what your home might be worth? Contact us for a FREE valuation!

Our team is ready to help you sell your home for the highest possible price ASAP

Bought with Clinton W Deskins • Compass West Realty, LLC
GET MORE INFORMATION

