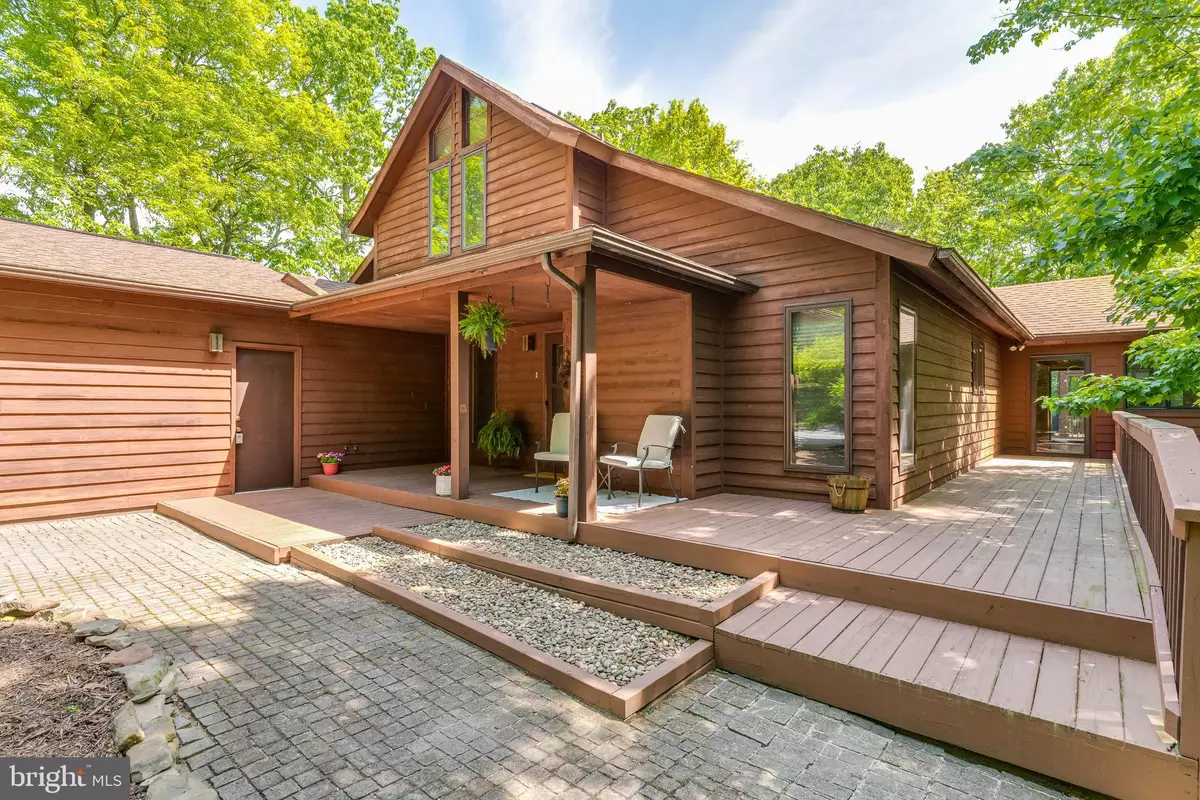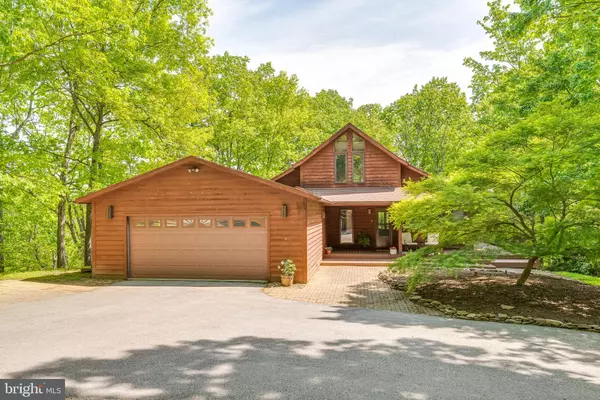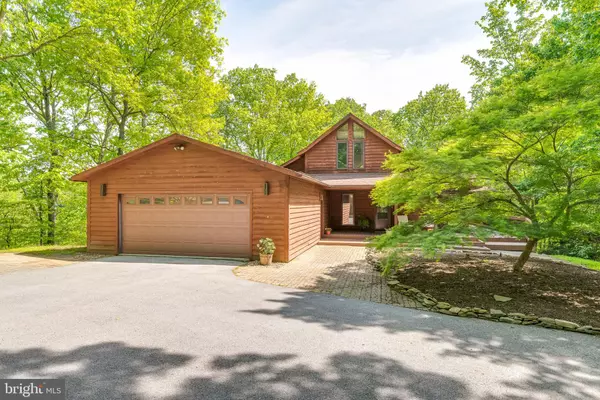$455,000
$456,900
0.4%For more information regarding the value of a property, please contact us for a free consultation.
223 RISING SUN RD Hedgesville, WV 25427
3 Beds
2 Baths
2,285 SqFt
Key Details
Sold Price $455,000
Property Type Single Family Home
Sub Type Detached
Listing Status Sold
Purchase Type For Sale
Square Footage 2,285 sqft
Price per Sqft $199
Subdivision The Woods
MLS Listing ID WVBE2009504
Sold Date 06/29/22
Style Contemporary,Loft
Bedrooms 3
Full Baths 2
HOA Fees $66/qua
HOA Y/N Y
Abv Grd Liv Area 2,285
Originating Board BRIGHT
Year Built 1990
Annual Tax Amount $2,202
Tax Year 2021
Lot Size 8.000 Acres
Acres 8.0
Property Description
Setting in the woods on a hilltop is this wonderful contemporary/loft home. This home is for the nature lovers who want some privacy, but still want to be in a community. The home blends in with its surroundings and offers 8( two separate parcels) acres to walk and enjoy! The home is open concept with the great room being a wonderful gathering space. Enjoy the beauty of all four seasons while you drink coffee and enjoy the view from the wall of windows. The great room offers a wood fireplace with a sunken floor for that cozy fire. Still in the open concept is the dining area and kitchen. The upper loft can be used in so many ways. Perhaps a TV room where you can still enjoy the view. The home offers three bedrooms which are all in separate spaces in the house for privacy. Off the dining area is a small sun room to enjoy. The outside has a covered front porch and a large deck that wraps from the front of the house to the back. The deck offers a small screened in area with a ceiling fan if the days get too buggy or hot. Don't miss your opportunity to live in and enjoy this wonderful property.
Location
State WV
County Berkeley
Zoning 101
Rooms
Other Rooms Dining Room, Primary Bedroom, Bedroom 2, Kitchen, Sun/Florida Room, Great Room, Laundry, Loft, Bathroom 1
Main Level Bedrooms 3
Interior
Interior Features Carpet, Ceiling Fan(s), Dining Area, Entry Level Bedroom, Family Room Off Kitchen, Floor Plan - Open, Kitchen - Island, Soaking Tub, Stall Shower, Tub Shower, Wood Floors, Wood Stove
Hot Water Electric
Heating Heat Pump(s)
Cooling Heat Pump(s)
Fireplaces Number 1
Fireplaces Type Wood
Equipment Dryer, Washer, Cooktop, Dishwasher, Microwave, Oven - Wall, Refrigerator
Fireplace Y
Appliance Dryer, Washer, Cooktop, Dishwasher, Microwave, Oven - Wall, Refrigerator
Heat Source Electric
Laundry Main Floor
Exterior
Exterior Feature Deck(s), Enclosed, Porch(es), Screened, Wrap Around
Parking Features Garage - Front Entry, Inside Access
Garage Spaces 2.0
Utilities Available Cable TV, Electric Available, Water Available
Water Access N
Accessibility None
Porch Deck(s), Enclosed, Porch(es), Screened, Wrap Around
Attached Garage 2
Total Parking Spaces 2
Garage Y
Building
Lot Description Backs to Trees, Front Yard, No Thru Street, Rural, Secluded, Trees/Wooded
Story 2
Foundation Slab
Sewer Public Sewer
Water Public
Architectural Style Contemporary, Loft
Level or Stories 2
Additional Building Above Grade, Below Grade
New Construction N
Schools
School District Berkeley County Schools
Others
Pets Allowed Y
Senior Community No
Tax ID 04 19G001100000000
Ownership Fee Simple
SqFt Source Estimated
Acceptable Financing Cash, Conventional, FHA, USDA, VA
Horse Property N
Listing Terms Cash, Conventional, FHA, USDA, VA
Financing Cash,Conventional,FHA,USDA,VA
Special Listing Condition Standard
Pets Allowed Cats OK, Dogs OK
Read Less
Want to know what your home might be worth? Contact us for a FREE valuation!

Our team is ready to help you sell your home for the highest possible price ASAP

Bought with Eric Rodia • Touchstone Realty, LLC
GET MORE INFORMATION





