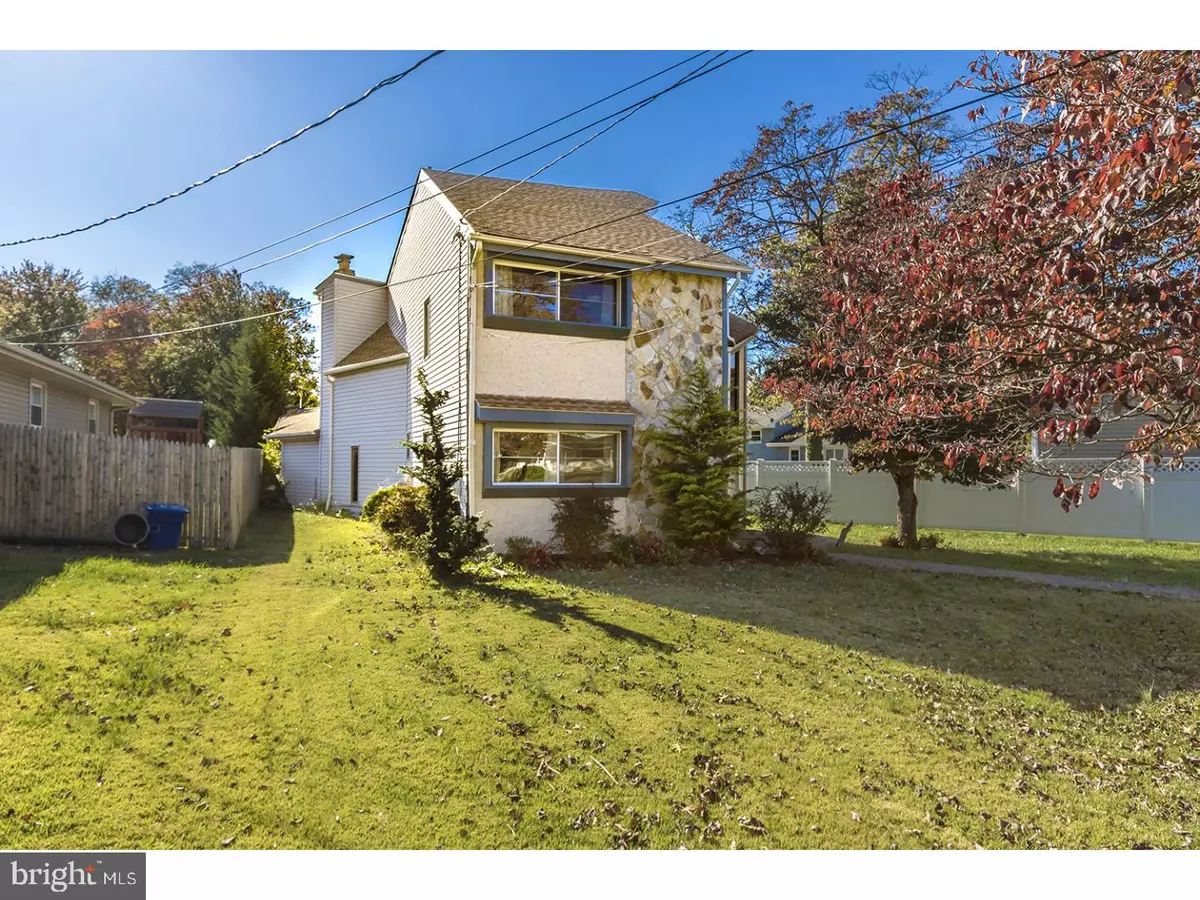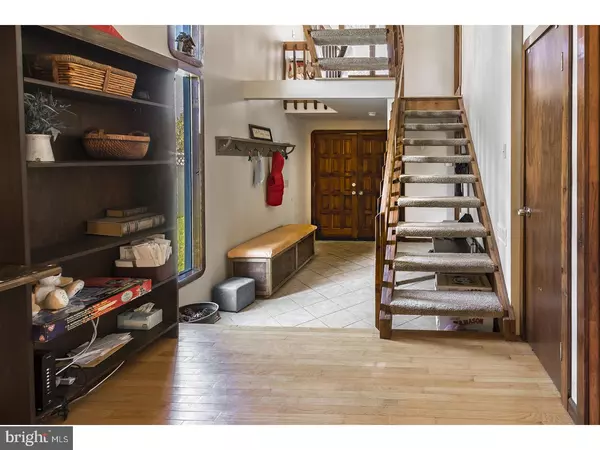$190,900
$185,000
3.2%For more information regarding the value of a property, please contact us for a free consultation.
121 W ORMOND AVE Cherry Hill, NJ 08034
3 Beds
2 Baths
2,126 SqFt
Key Details
Sold Price $190,900
Property Type Single Family Home
Sub Type Detached
Listing Status Sold
Purchase Type For Sale
Square Footage 2,126 sqft
Price per Sqft $89
Subdivision Windsor Park
MLS Listing ID 1003977627
Sold Date 06/22/18
Style Contemporary,Traditional
Bedrooms 3
Full Baths 2
HOA Y/N N
Abv Grd Liv Area 2,126
Originating Board TREND
Year Built 1940
Annual Tax Amount $6,015
Tax Year 2017
Lot Size 0.302 Acres
Acres 0.3
Lot Dimensions 74X178
Property Description
BACK ON MARKET! Single Family Contemporary Home with over 2,100 square feet in Cherry Home. This unique home is priced like a townhouse, but without the monthly condo fees! Featuring 3 large bedrooms and 2 full baths, there is one bedroom on the main level which can be used for a main bedroom, au-pair suite, office or playroom! Inside, notice the open staircase and cathedral ceilings with exposed beams and hardwood flooring throughout the entire main level. A paver walkway welcomes you as you walk toward the dramatic double front doors. It was updated in 2014 to include a new kitchen with granite counter tops stainless steel appliances and a downdraft cooktop. Also completed; the carpet, roof and both bathrooms. In 2016 the central air was replaced, and that taxes were reduced! Great property to use the new HomeSeeker $10,000 credit for!
Location
State NJ
County Camden
Area Cherry Hill Twp (20409)
Zoning RES
Rooms
Other Rooms Living Room, Dining Room, Primary Bedroom, Bedroom 2, Kitchen, Family Room, Bedroom 1, In-Law/auPair/Suite, Other
Interior
Interior Features Kitchen - Island, Butlers Pantry, Skylight(s), Kitchen - Eat-In
Hot Water Natural Gas
Heating Gas, Forced Air
Cooling Central A/C
Flooring Wood, Fully Carpeted
Fireplaces Number 1
Fireplace Y
Heat Source Natural Gas
Laundry Main Floor
Exterior
Garage Spaces 2.0
Utilities Available Cable TV
Water Access N
Roof Type Shingle
Accessibility None
Total Parking Spaces 2
Garage N
Building
Lot Description Front Yard, Rear Yard
Story 3+
Sewer Public Sewer
Water Public
Architectural Style Contemporary, Traditional
Level or Stories 3+
Additional Building Above Grade
Structure Type 9'+ Ceilings
New Construction N
Schools
School District Cherry Hill Township Public Schools
Others
Senior Community No
Tax ID 09-00441 01-00001
Ownership Fee Simple
Acceptable Financing Conventional, VA, FHA 203(k), FHA 203(b)
Listing Terms Conventional, VA, FHA 203(k), FHA 203(b)
Financing Conventional,VA,FHA 203(k),FHA 203(b)
Read Less
Want to know what your home might be worth? Contact us for a FREE valuation!

Our team is ready to help you sell your home for the highest possible price ASAP

Bought with Suela Nasufi-Fletcher • Weichert Realtors - Moorestown
GET MORE INFORMATION





