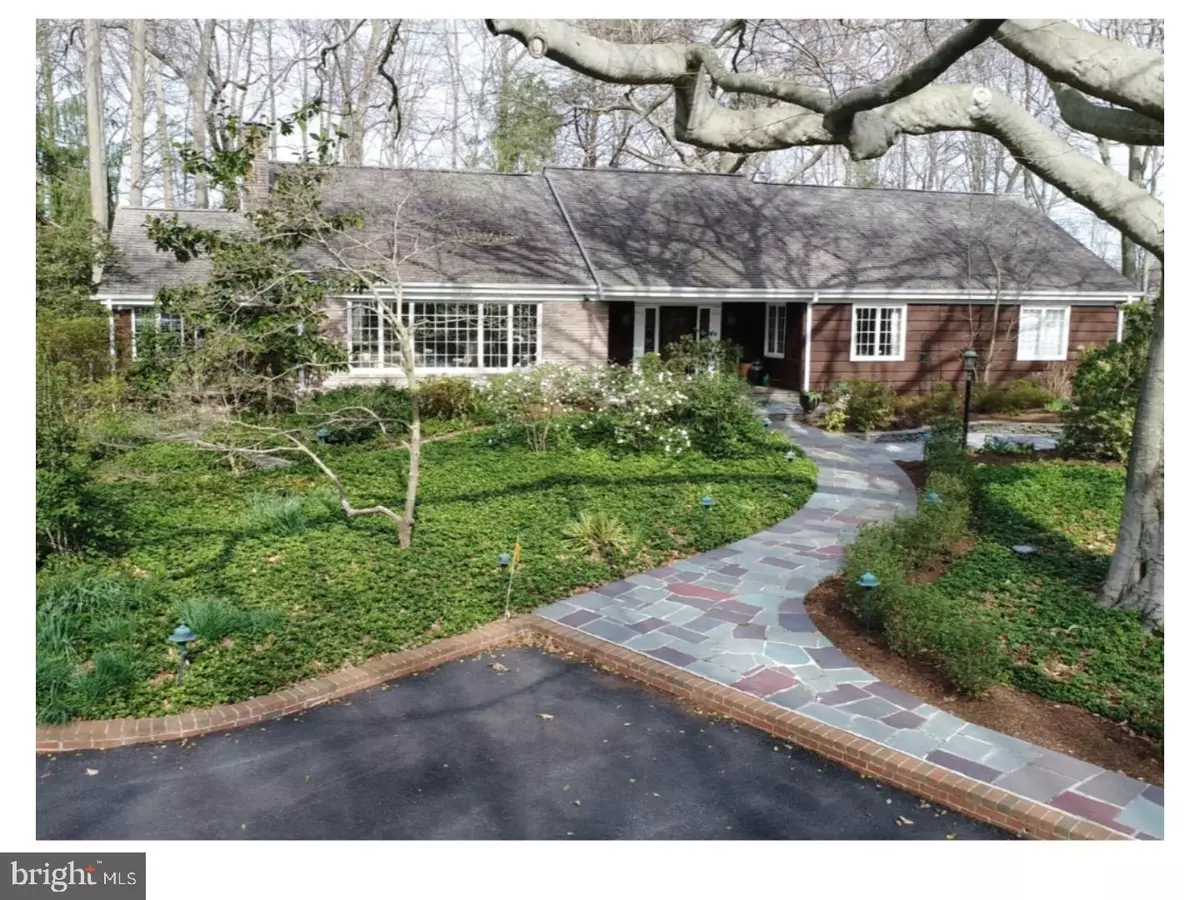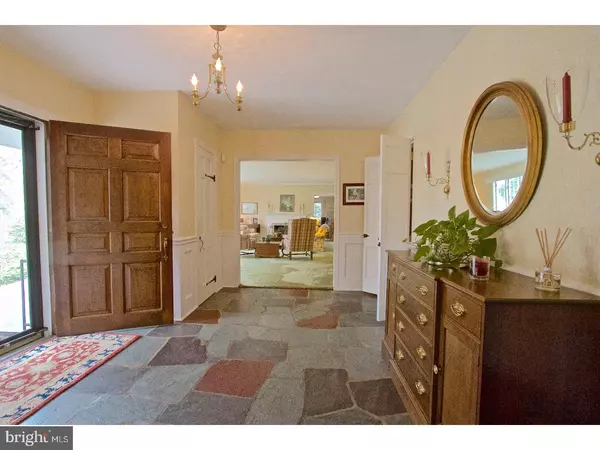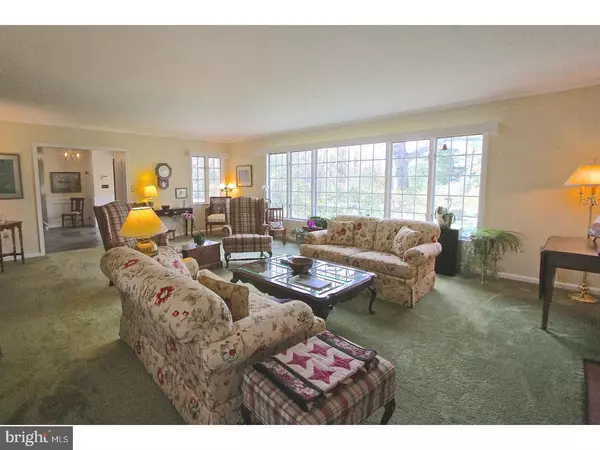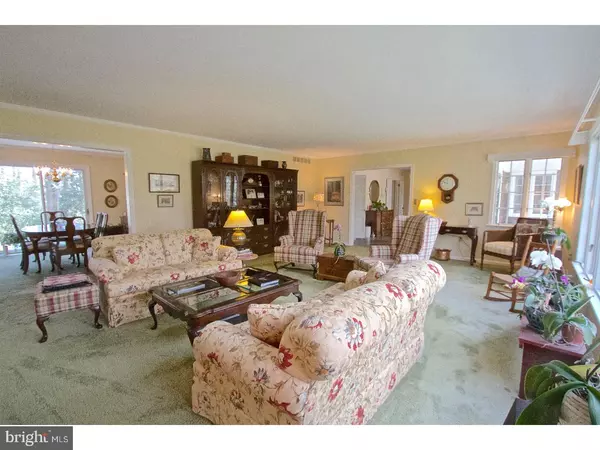$487,000
$525,000
7.2%For more information regarding the value of a property, please contact us for a free consultation.
3868 KENTON RD Dover, DE 19904
5 Beds
3 Baths
4,658 SqFt
Key Details
Sold Price $487,000
Property Type Single Family Home
Sub Type Detached
Listing Status Sold
Purchase Type For Sale
Square Footage 4,658 sqft
Price per Sqft $104
Subdivision None Available
MLS Listing ID 1000365899
Sold Date 06/22/18
Style Cape Cod
Bedrooms 5
Full Baths 3
HOA Y/N N
Abv Grd Liv Area 4,658
Originating Board TREND
Year Built 1961
Annual Tax Amount $1,304
Tax Year 2017
Lot Size 4.900 Acres
Acres 16.7
Lot Dimensions 0X0
Property Description
Ref. 12151. Enjoy discovering the sanctuary that this unusual and spectacular property provides as you drive down the winding lane with a canopy of mature hardwoods overhead. Privacy and nature abound in an extremely unique setting. The owls can hoot you to sleep and the chirps of a plethora of songbirds will awake you in the morning. Enjoy the natural beauty of 17 acres with 2 natural ponds and a koi pond. Meadows and fields are separated by woodland. The home is welcoming as you enter into the expansive foyer. All of the rooms are spacious and flooded with sunlight and views of the natural beauty surrounding the home. Formal living and dining rooms and a full service kitchen adjacent to a comfortable and casual family room allow for a comfortable flow of traffic. The master bedroom is on the first floor and is adjacent to a most unique and enjoyable indoor lap pool with deck areas just outside. The second floor provides a cozy and fun getaway space to two large bedrooms and open areas for curling up and relaxing. In an effort to embrace the natural theme of the property the home has a high quality geothermal system for heat and hot water. Watch those energy bills shrink! A paver driveway connects you to a detached 3 car garage with ample room for all-season storage. The proximity to Rt.1, Smyrna and Dover makes this property a rare find. The 17 acres consist of 3 separate tax parcels.
Location
State DE
County Kent
Area Capital (30802)
Zoning AR
Direction West
Rooms
Other Rooms Living Room, Dining Room, Primary Bedroom, Bedroom 2, Bedroom 3, Bedroom 5, Kitchen, Game Room, Family Room, Bedroom 1, Study, Loft, Other, Attic
Basement Full, Unfinished, Outside Entrance
Interior
Interior Features Primary Bath(s), Kitchen - Island, Butlers Pantry, Skylight(s), Ceiling Fan(s), Water Treat System, Stall Shower, Dining Area
Hot Water Electric
Heating Forced Air
Cooling Central A/C
Flooring Wood, Fully Carpeted, Vinyl, Tile/Brick
Fireplaces Number 2
Fireplaces Type Brick, Gas/Propane
Equipment Cooktop, Oven - Wall, Oven - Double, Oven - Self Cleaning, Dishwasher, Refrigerator
Fireplace Y
Appliance Cooktop, Oven - Wall, Oven - Double, Oven - Self Cleaning, Dishwasher, Refrigerator
Heat Source Geo-thermal
Laundry Main Floor
Exterior
Exterior Feature Deck(s)
Parking Features Garage Door Opener, Oversized
Garage Spaces 6.0
Pool Indoor
Utilities Available Cable TV
Roof Type Pitched,Shingle
Accessibility None
Porch Deck(s)
Total Parking Spaces 6
Garage Y
Building
Lot Description Level, Trees/Wooded, Front Yard, Rear Yard, SideYard(s)
Story 1.5
Foundation Brick/Mortar
Sewer On Site Septic
Water Well
Architectural Style Cape Cod
Level or Stories 1.5
Additional Building Above Grade
New Construction N
Schools
High Schools Dover
School District Capital
Others
Senior Community No
Tax ID 20005603010901, 20005603010900, 200056000909
Ownership Fee Simple
Security Features Security System
Acceptable Financing Conventional
Listing Terms Conventional
Financing Conventional
Read Less
Want to know what your home might be worth? Contact us for a FREE valuation!

Our team is ready to help you sell your home for the highest possible price ASAP

Bought with J. Martin Orlando • RE/MAX Horizons
GET MORE INFORMATION





