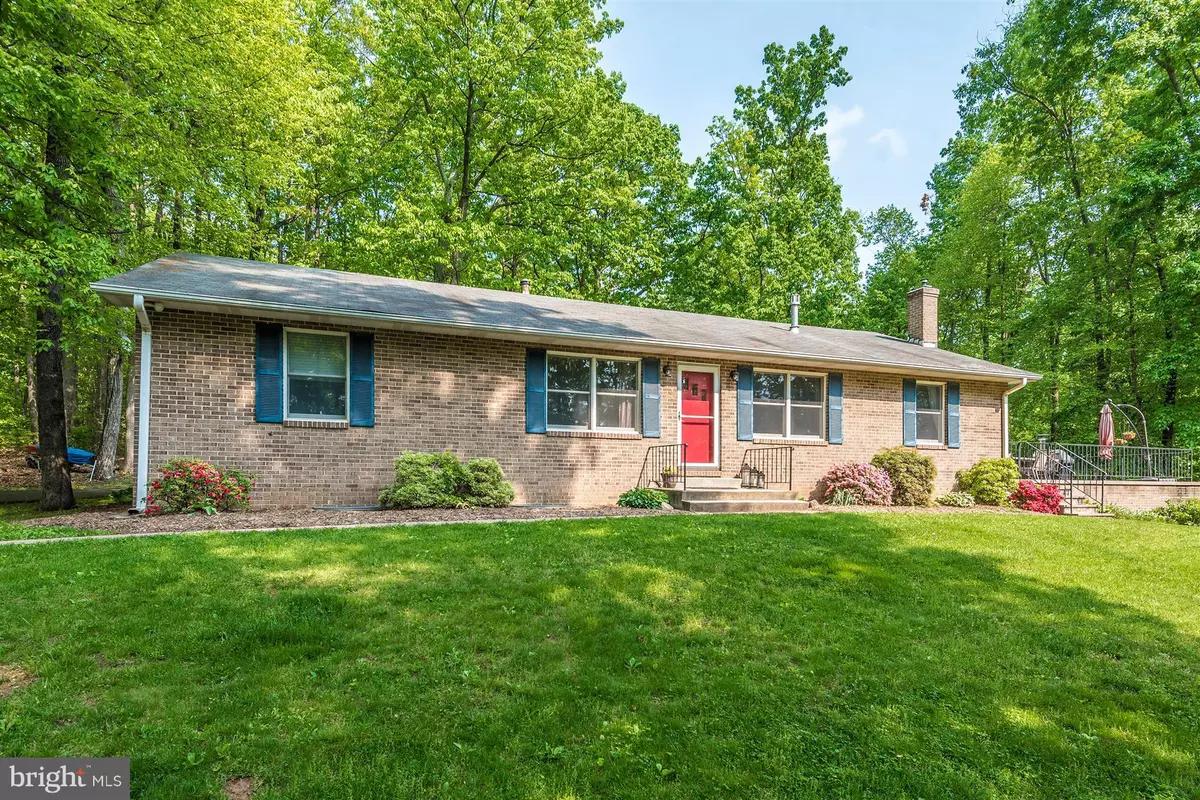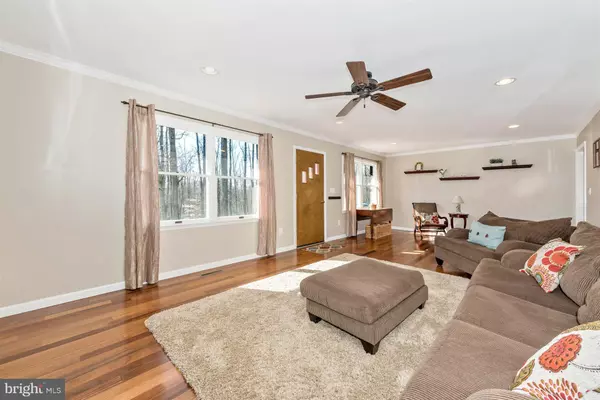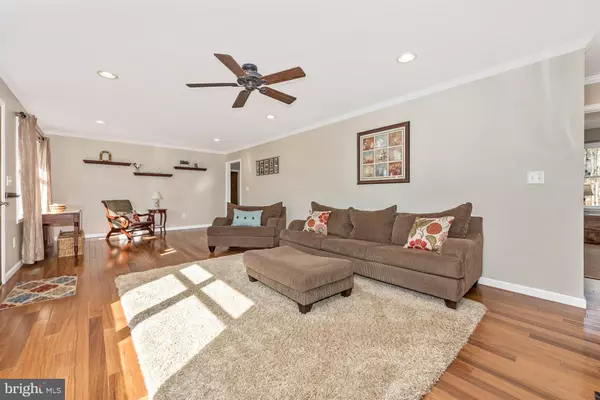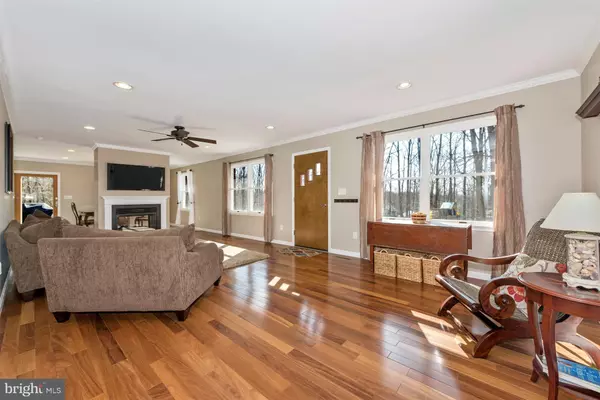$450,000
$449,900
For more information regarding the value of a property, please contact us for a free consultation.
14055 HARRISVILLE RD Mount Airy, MD 21771
4 Beds
3 Baths
2,834 SqFt
Key Details
Sold Price $450,000
Property Type Single Family Home
Sub Type Detached
Listing Status Sold
Purchase Type For Sale
Square Footage 2,834 sqft
Price per Sqft $158
Subdivision South Timber
MLS Listing ID 1001526492
Sold Date 06/22/18
Style Ranch/Rambler
Bedrooms 4
Full Baths 3
HOA Y/N N
Abv Grd Liv Area 1,767
Originating Board MRIS
Year Built 1987
Annual Tax Amount $4,400
Tax Year 2017
Lot Size 1.950 Acres
Acres 1.95
Property Description
Enjoy Country Living with all the Modern Amenities today's homeowners demand - Modern Rancher offers more Upgrades than new construction including Brazilian Wood Floors, New Carpet, Fresh Paint, Gorgeous Updated Kitchen & Bathrooms. Enjoy Nature & Incredible Country Views from elevated Patio overlooking Private Yard! Newer AC & Water Heater. Nicest Rancher in Mount Airy! Lots of Parking**NO HOA!
Location
State MD
County Frederick
Direction West
Rooms
Other Rooms Dining Room, Primary Bedroom, Bedroom 2, Bedroom 3, Bedroom 4, Kitchen, Game Room, Family Room, Utility Room
Basement Outside Entrance, Rear Entrance, Full, Fully Finished, Heated, Walkout Level, Daylight, Partial
Main Level Bedrooms 3
Interior
Interior Features Family Room Off Kitchen, Dining Area, Primary Bath(s), Entry Level Bedroom, Upgraded Countertops, Window Treatments, Wood Floors, Wet/Dry Bar, Crown Moldings, Recessed Lighting, Floor Plan - Open
Hot Water Electric
Cooling Central A/C
Fireplaces Number 1
Fireplaces Type Gas/Propane, Mantel(s), Heatilator, Flue for Stove
Equipment Dishwasher, Disposal, Dryer, Exhaust Fan, Freezer, Microwave, Oven - Double, Oven/Range - Gas, Refrigerator, Stove, Washer, Water Heater
Fireplace Y
Window Features Double Pane,Screens,Wood Frame
Appliance Dishwasher, Disposal, Dryer, Exhaust Fan, Freezer, Microwave, Oven - Double, Oven/Range - Gas, Refrigerator, Stove, Washer, Water Heater
Heat Source Oil, Bottled Gas/Propane
Exterior
Exterior Feature Patio(s), Roof
Parking Features Basement Garage, Garage - Rear Entry, Garage Door Opener
Garage Spaces 2.0
Utilities Available Under Ground, Cable TV Available
Water Access N
Roof Type Asphalt
Accessibility Other
Porch Patio(s), Roof
Attached Garage 2
Total Parking Spaces 2
Garage Y
Building
Lot Description Backs to Trees, Flag, Landscaping, Private
Story 2
Sewer Septic Exists
Water Well
Architectural Style Ranch/Rambler
Level or Stories 2
Additional Building Above Grade, Below Grade
Structure Type Dry Wall
New Construction N
Schools
School District Frederick County Public Schools
Others
Senior Community No
Tax ID 1118385813
Ownership Fee Simple
Security Features Smoke Detector
Special Listing Condition Standard
Read Less
Want to know what your home might be worth? Contact us for a FREE valuation!

Our team is ready to help you sell your home for the highest possible price ASAP

Bought with Stanley Dill • Maranatha Realty
GET MORE INFORMATION





