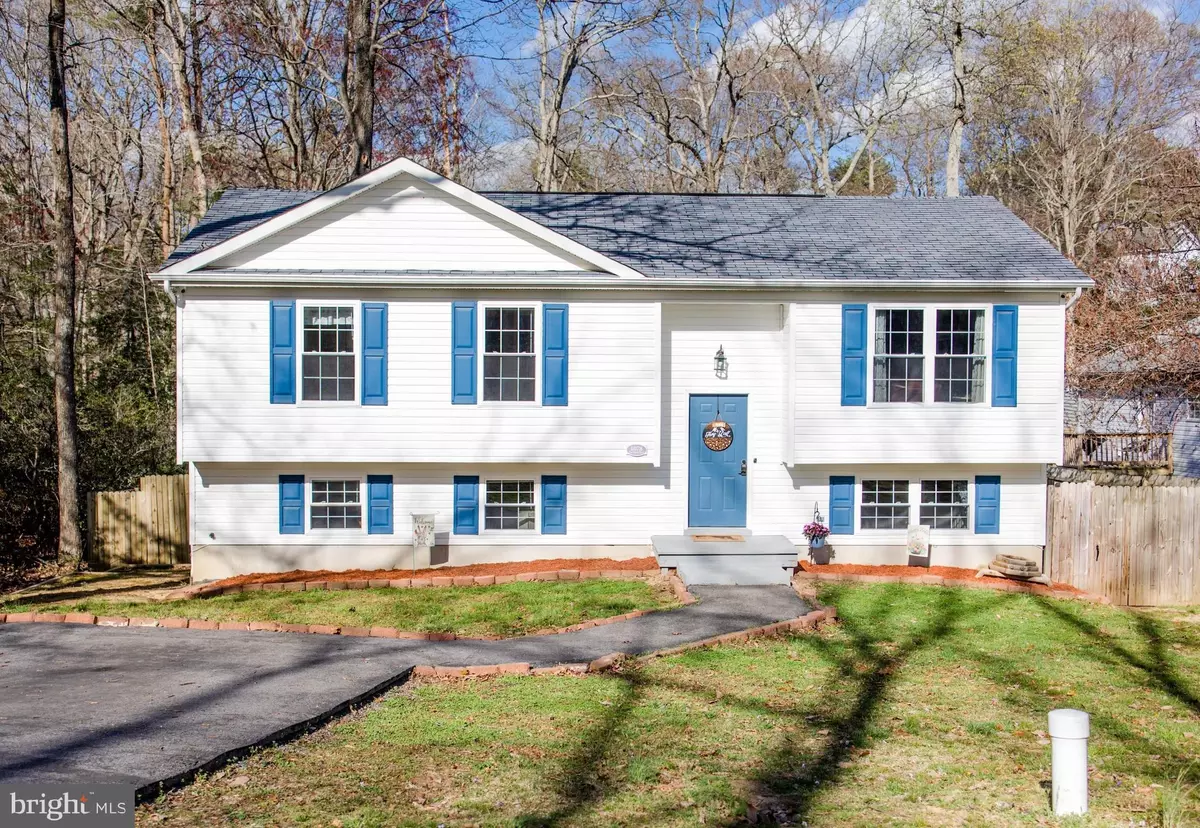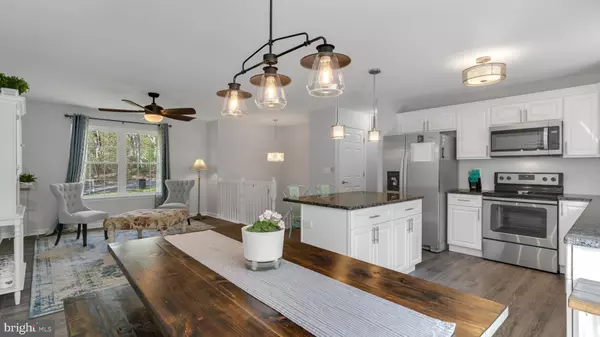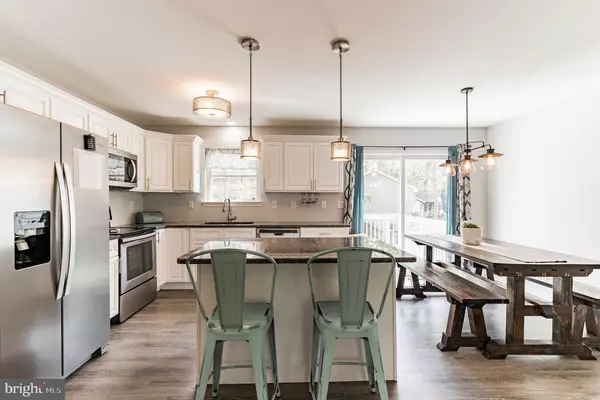$350,000
$345,000
1.4%For more information regarding the value of a property, please contact us for a free consultation.
1078 FORT DAVIS TRL Lusby, MD 20657
4 Beds
3 Baths
2,150 SqFt
Key Details
Sold Price $350,000
Property Type Single Family Home
Sub Type Detached
Listing Status Sold
Purchase Type For Sale
Square Footage 2,150 sqft
Price per Sqft $162
Subdivision Chesapeake Ranch Estates
MLS Listing ID MDCA2005518
Sold Date 06/17/22
Style Split Foyer,Colonial
Bedrooms 4
Full Baths 3
HOA Fees $43/ann
HOA Y/N Y
Abv Grd Liv Area 1,080
Originating Board BRIGHT
Year Built 1996
Annual Tax Amount $2,633
Tax Year 2021
Lot Size 10,890 Sqft
Acres 0.25
Property Description
Check out this beautifully remodeled split-foyer home that boasts 4 bedrooms and 3 full bathrooms. The home sits at the end of a cul-de-sac next to vacant, wooded lots for added privacy and has a large fenced-in back yard. The home was fully remodeled in 2019 with granite counter tops, soft close cabinets, stainless-steel appliances, and an Island in the Kitchen. The primary bedroom has a custom bathroom featuring a soft-close vanity with Natural Italian Carrara marble top and backsplash as well as a tiled shower with tub. In the basement is a large rec room, a full bathroom with a tiled shower, the fourth bedroom, and a mudroom. The basement also offers great storage closets! The home is equipped with a 4-camera security system that can be displayed on the TV as well as via an app on a smart-phone, which will convey with the home. Outside, this home offers a shed and 2 decks, one off of the kitchen that overlooks the yard and another off the basement which runs the length of the home. They even added custom Kayak Racks! The entire home has been freshly painted and comes with a newer HVAC, hot water heater, roof and a new septic in 2009! This home is truly turn-key and is ready to be loved by its new owner.
Location
State MD
County Calvert
Zoning R-1
Direction Southeast
Rooms
Other Rooms Living Room, Primary Bedroom, Bedroom 2, Bedroom 3, Bedroom 4, Kitchen, Family Room, Foyer, Laundry, Mud Room, Bathroom 2, Bathroom 3, Primary Bathroom
Basement Full, Connecting Stairway, Daylight, Partial, Fully Finished, Heated, Improved, Interior Access, Outside Entrance, Rear Entrance, Walkout Level, Sump Pump, Windows
Main Level Bedrooms 3
Interior
Interior Features Attic, Carpet, Ceiling Fan(s), Combination Kitchen/Dining, Floor Plan - Open, Kitchen - Island, Primary Bath(s), Recessed Lighting, Upgraded Countertops
Hot Water Electric
Heating Heat Pump(s), Central, Programmable Thermostat
Cooling Central A/C, Ceiling Fan(s)
Flooring Ceramic Tile, Carpet, Laminated
Equipment Oven/Range - Electric, Refrigerator, Stainless Steel Appliances, Washer/Dryer Hookups Only, Water Heater, Built-In Microwave, Dishwasher, Extra Refrigerator/Freezer
Fireplace N
Window Features Double Pane
Appliance Oven/Range - Electric, Refrigerator, Stainless Steel Appliances, Washer/Dryer Hookups Only, Water Heater, Built-In Microwave, Dishwasher, Extra Refrigerator/Freezer
Heat Source Electric
Laundry Lower Floor, Hookup
Exterior
Exterior Feature Deck(s)
Garage Spaces 8.0
Fence Rear, Wood
Water Access Y
Water Access Desc Canoe/Kayak,Fishing Allowed,Personal Watercraft (PWC),Private Access,Sail,Swimming Allowed,Waterski/Wakeboard
View Trees/Woods, Garden/Lawn
Roof Type Asphalt,Shingle
Street Surface Paved
Accessibility None
Porch Deck(s)
Road Frontage City/County
Total Parking Spaces 8
Garage N
Building
Lot Description Private, Cul-de-sac, Front Yard, Level, Rear Yard
Story 2
Foundation Slab
Sewer On Site Septic
Water Public
Architectural Style Split Foyer, Colonial
Level or Stories 2
Additional Building Above Grade, Below Grade
Structure Type Dry Wall
New Construction N
Schools
Elementary Schools Patuxent Appeal Elementary Campus
Middle Schools Mill Creek
High Schools Patuxent
School District Calvert County Public Schools
Others
HOA Fee Include Common Area Maintenance,Management,Road Maintenance,Snow Removal
Senior Community No
Tax ID 0501081616
Ownership Fee Simple
SqFt Source Estimated
Security Features Security System,Smoke Detector
Acceptable Financing Conventional, FHA, USDA, VA, Cash
Horse Property N
Listing Terms Conventional, FHA, USDA, VA, Cash
Financing Conventional,FHA,USDA,VA,Cash
Special Listing Condition Standard
Read Less
Want to know what your home might be worth? Contact us for a FREE valuation!

Our team is ready to help you sell your home for the highest possible price ASAP

Bought with Lauren Coble Garner • CENTURY 21 New Millennium
GET MORE INFORMATION





