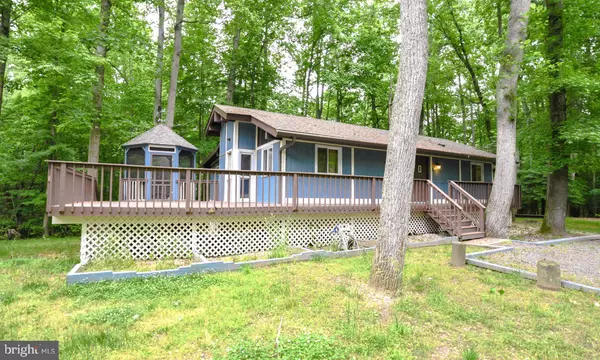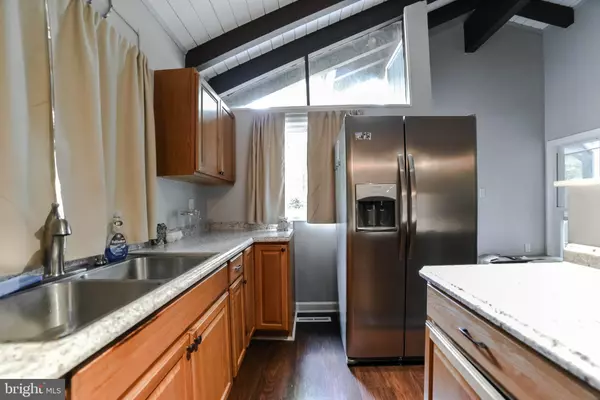$357,000
$355,000
0.6%For more information regarding the value of a property, please contact us for a free consultation.
12687 CHEYENNE TRL Lusby, MD 20657
3 Beds
3 Baths
2,200 SqFt
Key Details
Sold Price $357,000
Property Type Single Family Home
Sub Type Detached
Listing Status Sold
Purchase Type For Sale
Square Footage 2,200 sqft
Price per Sqft $162
Subdivision Chesapeake Ranch Estates
MLS Listing ID MDCA2006632
Sold Date 06/22/22
Style Ranch/Rambler
Bedrooms 3
Full Baths 3
HOA Fees $38/ann
HOA Y/N Y
Abv Grd Liv Area 1,344
Originating Board BRIGHT
Year Built 1969
Annual Tax Amount $2,791
Tax Year 2021
Lot Size 0.500 Acres
Acres 0.5
Property Description
This gorgeous home has been loved on in some serious ways!!! Tons of updating and upgrading in the last few years to include: Opening the wall in the kitchen for an “open floor plan”, all of the existing interior wood paneling was replaced with sheetrock on both the main and lower floor. New kitchen & appliances & new garage door were installed.
In 2018 the Master bathroom was remodeled completely and to now include a full tile shower in addition to the deep soaking tub. The primary bedroom walk-in closet was built and enhanced with a/barn door slider to help optimize the space, as well as boasts Roth & Allen style clothing organizers. All new flooring upstairs and waterproof LVP downstairs was installed.
A Mother -In- Law suite with a fully equipped kitchenette was installed, along with new sliding glass door in the basement. The entire exterior of the home was painted to update it's appeal and offer protection to the siding. The driveway has been expanded and refinished with additional gravel and parking spots.
In 2019 the back screened-in porch flooring, fan and shades were all replaced. There are brand new front steps as well as a new efficient oil pump in the furnace.
And finally in 2021 the owners have installed a brand new roof and upgraded 6” gutters with leaf protectors.
Love. Love. Loved!!!
Location
State MD
County Calvert
Zoning R
Rooms
Basement Outside Entrance, Rear Entrance, Full, Walkout Level, Garage Access, Interior Access, Improved
Main Level Bedrooms 2
Interior
Interior Features Kitchen - Galley, Kitchen - Island, Primary Bath(s), Soaking Tub, Stall Shower, Walk-in Closet(s), Window Treatments, Wood Floors, Stove - Wood
Hot Water Electric
Heating Heat Pump(s)
Cooling Heat Pump(s), Central A/C
Fireplaces Number 2
Fireplaces Type Equipment, Wood
Equipment Dishwasher, Exhaust Fan, Microwave, Stove, Dryer, Washer
Fireplace Y
Window Features Insulated
Appliance Dishwasher, Exhaust Fan, Microwave, Stove, Dryer, Washer
Heat Source Oil
Exterior
Exterior Feature Deck(s), Patio(s), Porch(es), Screened, Wrap Around
Parking Features Built In, Basement Garage, Garage - Side Entry
Garage Spaces 1.0
Water Access Y
Roof Type Asphalt
Accessibility None
Porch Deck(s), Patio(s), Porch(es), Screened, Wrap Around
Attached Garage 1
Total Parking Spaces 1
Garage Y
Building
Story 2
Foundation Block
Sewer Nitrogen Removal System, Private Septic Tank
Water Public
Architectural Style Ranch/Rambler
Level or Stories 2
Additional Building Above Grade, Below Grade
Structure Type Dry Wall
New Construction N
Schools
High Schools Patuxent
School District Calvert County Public Schools
Others
Senior Community No
Tax ID 0501103725
Ownership Fee Simple
SqFt Source Estimated
Special Listing Condition Standard
Read Less
Want to know what your home might be worth? Contact us for a FREE valuation!

Our team is ready to help you sell your home for the highest possible price ASAP

Bought with NON MEMBER • Non Subscribing Office
GET MORE INFORMATION





