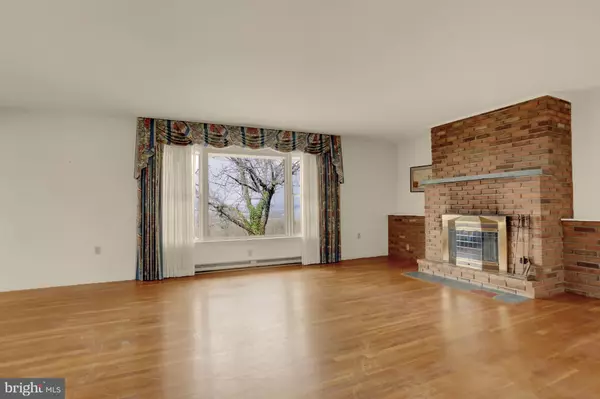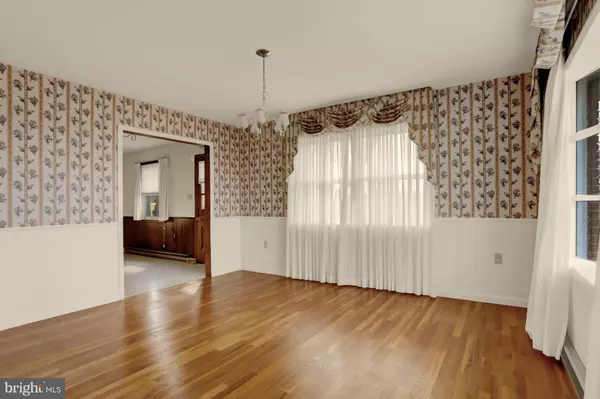$325,000
$350,000
7.1%For more information regarding the value of a property, please contact us for a free consultation.
131 VIRGINVILLE RD Kutztown, PA 19530
3 Beds
2 Baths
2,696 SqFt
Key Details
Sold Price $325,000
Property Type Single Family Home
Sub Type Detached
Listing Status Sold
Purchase Type For Sale
Square Footage 2,696 sqft
Price per Sqft $120
Subdivision None Available
MLS Listing ID PABK2012218
Sold Date 06/16/22
Style Ranch/Rambler
Bedrooms 3
Full Baths 2
HOA Y/N N
Abv Grd Liv Area 1,696
Originating Board BRIGHT
Year Built 1968
Annual Tax Amount $5,333
Tax Year 2022
Lot Size 1.180 Acres
Acres 1.18
Lot Dimensions 0.00 x 0.00
Property Description
Wow! What a view. Enjoy relaxed living in this sprawling ranch home on1+ acres with a panoramic view of Pinnacle Ridge and just beyond Hawk mountain. Enjoy the view as you relax in your Ensuite. . The view from the living room and the warmth of the fireplace will turn your head from the tv. The finished daylight basement makes a great entertainment space or perhaps an Inlaw suite. There are 2 separate 1 car garage with room for about 6 more cars on your private drive. Call me today for a private showing.
Location
State PA
County Berks
Area Richmond Twp (10272)
Zoning RES
Rooms
Basement Fully Finished
Main Level Bedrooms 3
Interior
Hot Water Electric
Heating Heat Pump - Electric BackUp
Cooling Central A/C
Fireplaces Number 2
Fireplace Y
Heat Source Electric
Exterior
Parking Features Garage - Rear Entry
Garage Spaces 7.0
Water Access N
Accessibility None
Attached Garage 2
Total Parking Spaces 7
Garage Y
Building
Story 1
Foundation Concrete Perimeter
Sewer On Site Septic
Water Well
Architectural Style Ranch/Rambler
Level or Stories 1
Additional Building Above Grade, Below Grade
New Construction N
Schools
School District Fleetwood Area
Others
Senior Community No
Tax ID 72-5423-02-67-2610
Ownership Fee Simple
SqFt Source Assessor
Special Listing Condition Standard
Read Less
Want to know what your home might be worth? Contact us for a FREE valuation!

Our team is ready to help you sell your home for the highest possible price ASAP

Bought with Craig Reinert • Keller Williams Platinum Realty
GET MORE INFORMATION





