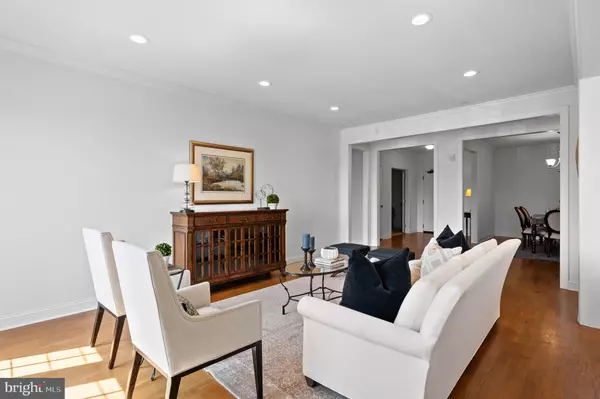$810,000
$799,000
1.4%For more information regarding the value of a property, please contact us for a free consultation.
3201 PARKVIEW DR Haverford, PA 19041
2 Beds
2 Baths
2,004 SqFt
Key Details
Sold Price $810,000
Property Type Condo
Sub Type Condo/Co-op
Listing Status Sold
Purchase Type For Sale
Square Footage 2,004 sqft
Price per Sqft $404
Subdivision Athertyn
MLS Listing ID PADE2022892
Sold Date 06/15/22
Style Traditional
Bedrooms 2
Full Baths 2
Condo Fees $600/mo
HOA Y/N N
Abv Grd Liv Area 2,004
Originating Board BRIGHT
Year Built 2015
Annual Tax Amount $15,268
Tax Year 2021
Lot Dimensions 0.00 x 0.00
Property Description
Welcome to Athertyn at Haverford Reserve, a national award-winning Lifestyle Community by Pohlig Builders! This is lock and leave, one floor living at its finest. Don't miss out on the ONLY RESALE opportunity currently on the market at Athertyn. Upon entering the "Drayton" floorplan, you are immediately struck by the open concept and light filled main living space complete with hardwood floors and crown molding throughout. The southern facing property offers panoramic views of Parkview Drive and the Haverford Reserve. The Kitchen includes custom Kountry Kraft cabinetry, granite countertops and stainless steel appliances in a simple and neutral palette perfect for both traditional or more contemporary styling. The Juliette Balcony provides a charming architectural detail and the opportunity to bring the outside in! Beyond the main living space, there are bedrooms on either side of the home, providing separation and privacy for you and your guests. The primary suite includes walk in and reach in closets, a generous soaking tub with tiled tub deck, separate shower with tiled seat, double vanity and water closet. On the opposite side of the home, you will find a 2nd Bedroom and full Guest Bath with walk in shower. The Study provides additional space perfect for a home office, craft room or extra sitting room. Rounding out this incredible space is a full sized Laundry Room with washer, electric dryer and laundry sink. Parking Space #20 and Storage #7 are included in the garage under the building. Athertyn residents enjoy use of Clubhouse, Gym, Pool, Tennis/Pickleball Court, Putting Green and Community Garden in addition to the parkside setting of Haverford Reserve, complete with 7 miles of hiking and biking trails and Haverford Township Community Rec Center.
Location
State PA
County Delaware
Area Haverford Twp (10422)
Zoning R1A
Direction Southeast
Rooms
Other Rooms Living Room, Dining Room, Primary Bedroom, Bedroom 2, Kitchen, Foyer, Breakfast Room, Study, Laundry, Bathroom 2, Primary Bathroom
Main Level Bedrooms 2
Interior
Interior Features Primary Bath(s), Kitchen - Island, Sprinkler System, Stall Shower, Dining Area, Breakfast Area, Crown Moldings, Entry Level Bedroom, Flat, Floor Plan - Open, Recessed Lighting, Tub Shower, Upgraded Countertops, Wood Floors
Hot Water Electric
Heating Forced Air
Cooling Central A/C
Flooring Wood, Fully Carpeted, Vinyl, Tile/Brick
Equipment Built-In Range, Oven - Self Cleaning, Dishwasher, Refrigerator, Disposal, Dryer - Electric, Washer
Fireplace N
Window Features Casement
Appliance Built-In Range, Oven - Self Cleaning, Dishwasher, Refrigerator, Disposal, Dryer - Electric, Washer
Heat Source Natural Gas
Laundry Main Floor
Exterior
Parking Features Garage Door Opener, Inside Access, Covered Parking, Underground
Garage Spaces 1.0
Utilities Available Cable TV, Phone
Amenities Available Swimming Pool, Tennis Courts, Club House
Water Access N
Roof Type Pitched,Shingle
Accessibility None
Total Parking Spaces 1
Garage Y
Building
Lot Description Sloping, Open, Trees/Wooded
Story 1
Unit Features Garden 1 - 4 Floors
Foundation Concrete Perimeter
Sewer Public Sewer
Water Public
Architectural Style Traditional
Level or Stories 1
Additional Building Above Grade, Below Grade
Structure Type 9'+ Ceilings
New Construction N
Schools
School District Haverford Township
Others
Pets Allowed Y
HOA Fee Include Pool(s),Common Area Maintenance,Ext Bldg Maint,Lawn Maintenance,Snow Removal,Trash,Water,Sewer,Insurance,All Ground Fee,Management
Senior Community Yes
Age Restriction 55
Tax ID 22-04-00629-76
Ownership Condominium
Horse Property N
Special Listing Condition Standard
Pets Allowed Number Limit
Read Less
Want to know what your home might be worth? Contact us for a FREE valuation!

Our team is ready to help you sell your home for the highest possible price ASAP

Bought with Johanna Erwin • BHHS Fox & Roach-Rosemont
GET MORE INFORMATION





