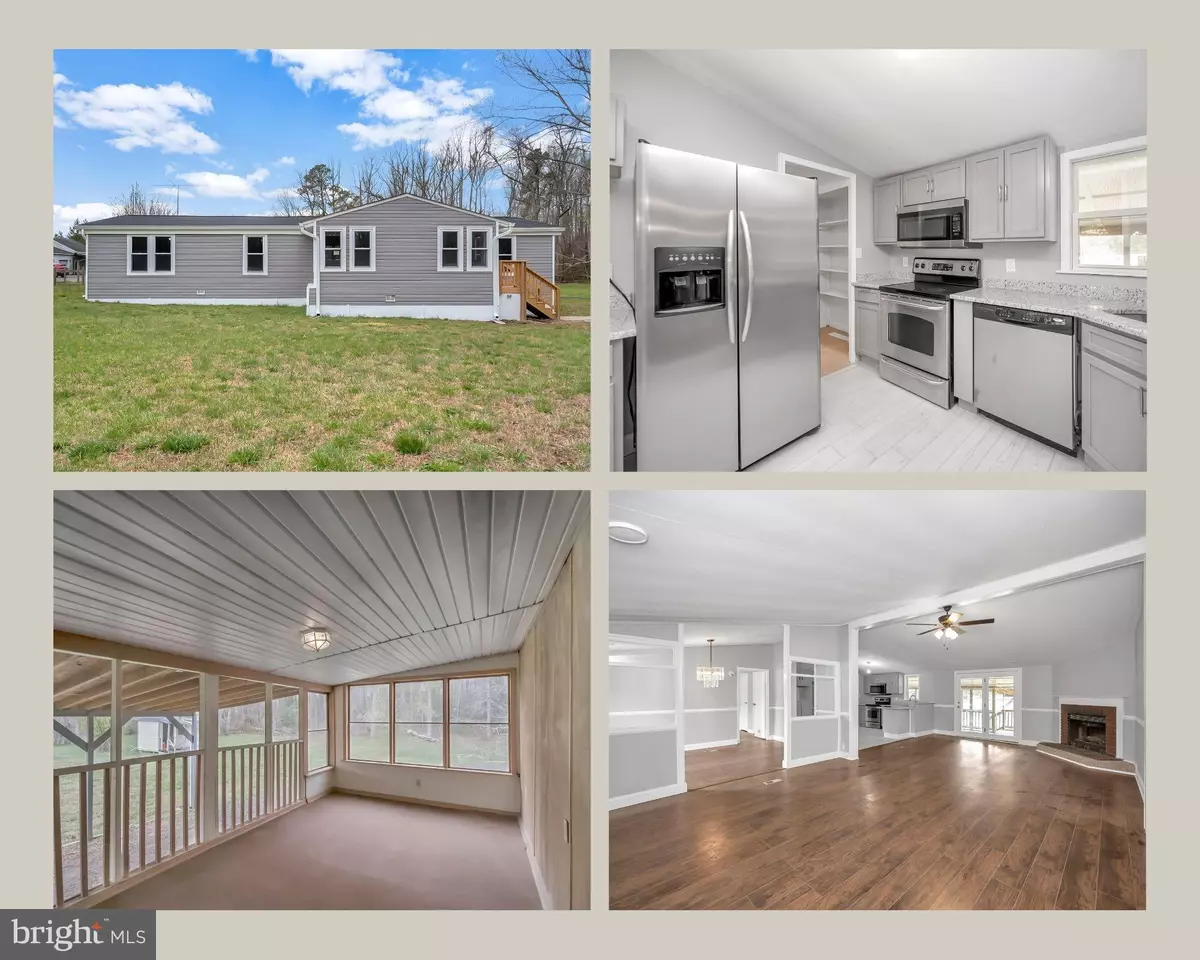$223,000
$225,000
0.9%For more information regarding the value of a property, please contact us for a free consultation.
20042 RICHMOND TPKE Milford, VA 22514
3 Beds
3 Baths
1,620 SqFt
Key Details
Sold Price $223,000
Property Type Single Family Home
Sub Type Detached
Listing Status Sold
Purchase Type For Sale
Square Footage 1,620 sqft
Price per Sqft $137
Subdivision Bessie Campbell
MLS Listing ID VACV2001440
Sold Date 06/14/22
Style Ranch/Rambler
Bedrooms 3
Full Baths 2
Half Baths 1
HOA Y/N N
Abv Grd Liv Area 1,620
Originating Board BRIGHT
Year Built 1984
Annual Tax Amount $1,195
Tax Year 2021
Lot Size 1.980 Acres
Acres 1.98
Property Description
Welcome to 20042 Richmond Turnpike! You will be amazed this hidden gem! Gorgeous laminate flooring throughout this bright and roomy open concept home. Relax in the vast living room by the cozy brick fireplace and stroll easily to the kitchen with all stainless steel appliances and brand new cabinets and granite counter tops. The Owner's suite and en-suite bath will give you all the privacy in this split floor plan with the two other bedrooms and full bath satisfy the other wing of the house. The laundry and half bath are helpful and easy to get to when your in a hurry! Enjoy the great outdoors either in the huge screened in porch or the vast backyard with plenty of privacy and room to roam. This is one not to miss out on!
Location
State VA
County Caroline
Zoning RP
Rooms
Other Rooms Living Room, Dining Room, Primary Bedroom, Bedroom 2, Bedroom 3, Kitchen, Sun/Florida Room, Laundry, Bathroom 2, Primary Bathroom, Half Bath
Main Level Bedrooms 3
Interior
Interior Features Ceiling Fan(s), Family Room Off Kitchen, Floor Plan - Open, Stall Shower, Walk-in Closet(s), Formal/Separate Dining Room, Kitchen - Eat-In, Tub Shower
Hot Water Electric
Heating Heat Pump(s)
Cooling Central A/C
Flooring Laminated
Fireplaces Number 1
Fireplaces Type Mantel(s)
Equipment Built-In Microwave, Dishwasher, Disposal, Oven/Range - Electric, Refrigerator, Icemaker, Water Heater
Fireplace Y
Appliance Built-In Microwave, Dishwasher, Disposal, Oven/Range - Electric, Refrigerator, Icemaker, Water Heater
Heat Source Electric
Laundry Main Floor
Exterior
Exterior Feature Deck(s), Porch(es), Screened
Garage Spaces 6.0
Water Access N
Accessibility None
Porch Deck(s), Porch(es), Screened
Total Parking Spaces 6
Garage N
Building
Lot Description Trees/Wooded
Story 1
Foundation Crawl Space
Sewer Septic = # of BR
Water Well
Architectural Style Ranch/Rambler
Level or Stories 1
Additional Building Above Grade, Below Grade
Structure Type Dry Wall,Cathedral Ceilings
New Construction N
Schools
Elementary Schools Bowling Green
Middle Schools Caroline
High Schools Caroline
School District Caroline County Public Schools
Others
Senior Community No
Tax ID 71-1-1A
Ownership Fee Simple
SqFt Source Assessor
Special Listing Condition Standard
Read Less
Want to know what your home might be worth? Contact us for a FREE valuation!

Our team is ready to help you sell your home for the highest possible price ASAP

Bought with Brittney M. R. Draghia • EXP Realty, LLC
GET MORE INFORMATION





