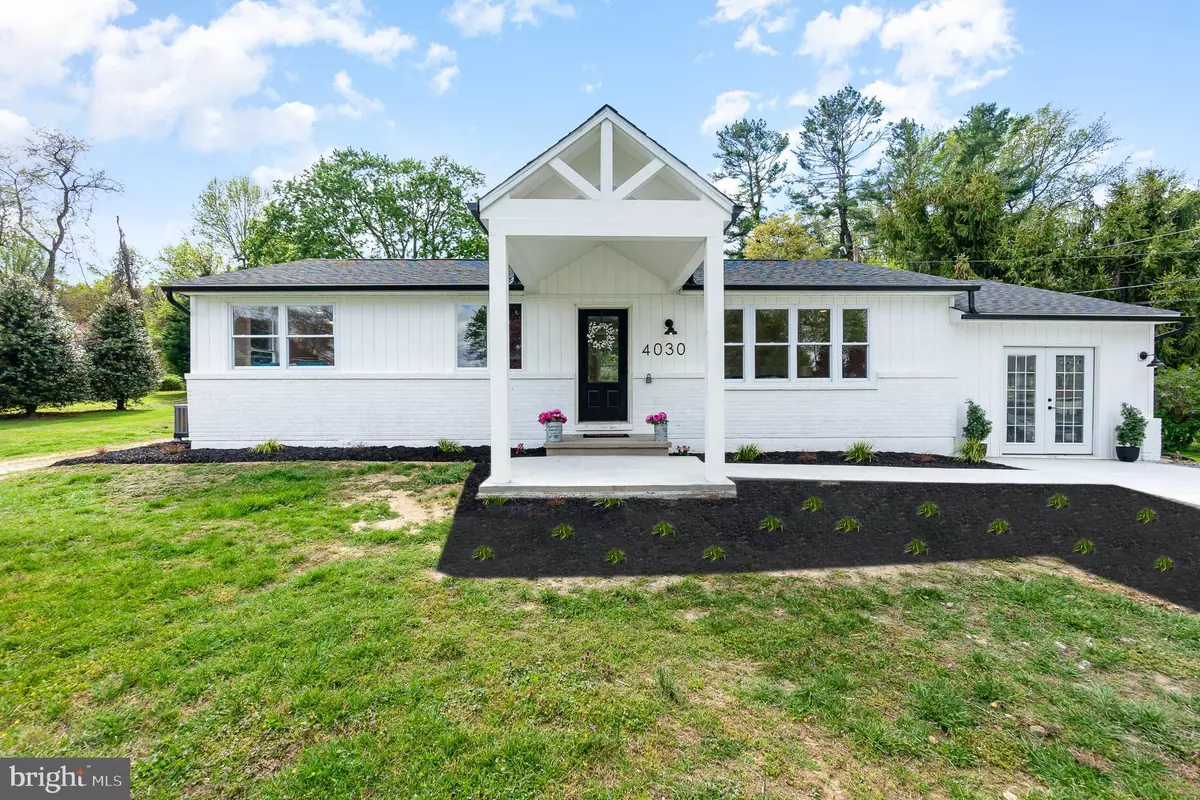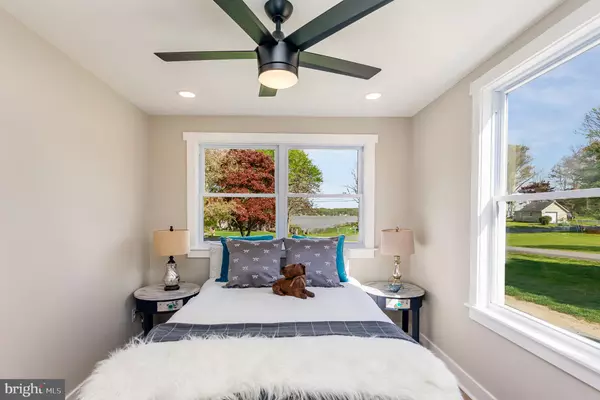$455,000
$450,000
1.1%For more information regarding the value of a property, please contact us for a free consultation.
4030 E BAKER AVE Abingdon, MD 21009
4 Beds
3 Baths
2,144 SqFt
Key Details
Sold Price $455,000
Property Type Single Family Home
Sub Type Detached
Listing Status Sold
Purchase Type For Sale
Square Footage 2,144 sqft
Price per Sqft $212
Subdivision Long Bar Harbor
MLS Listing ID MDHR2011314
Sold Date 06/13/22
Style Ranch/Rambler
Bedrooms 4
Full Baths 3
HOA Y/N N
Abv Grd Liv Area 1,144
Originating Board BRIGHT
Year Built 1967
Annual Tax Amount $2,437
Tax Year 2021
Lot Size 0.482 Acres
Acres 0.48
Property Description
WATER VIEW!!!! Rancher Style Home located in the quiet neighborhood of Long Bar Harbor nestled in a no through street. Walking distance to Bush River Yacht Club and pool! (Separate membership) NO HOA!! This beautiful home features an open floor plan with large rooms, a beautiful sun room spacious enough to allow for many gatherings with family and friends. This fully updated home with 4 bedrooms, 3 full bath home, fully finished lower level features luxury vinyl flooring through the main floor, gorgeous modern fixtures, and large windows allow beautiful natural light and outside views. The kitchen is bright and spacious with new, white cabinets, stainless steel appliances, and quartz counters. The kitchen door connects to a spacious sunroom large enough to have comfy lounging seating or make it your family outdoor room perfect for an afternoon crab gathering.
The Primary bedroom offers a gorgeous water view, beautiful modern bathroom featuring a stand up shower with beautiful tile work and modern fixtures. There are two other bedrooms with ample closet space and a full bath with shower/tub combo in the hallway. Take the carpeted stairs leading to the cozy finished lower level where you have a spacious additional family room, bedroom with egress window, full bathroom, laundry room and plenty of storage.
The exterior features a back deck, beautiful water and sunrise view, flat .50 acre, plenty of parking with 2 driveways, no thru street. Perfect space for RV or work vehicle.
This home is just waiting for you to settle in and begin a lifetime of memories. Schedule your showing today!
Location
State MD
County Harford
Zoning R2
Rooms
Other Rooms Bedroom 2, Bedroom 3, Bedroom 4, Kitchen, Family Room, Bedroom 1, Laundry, Bathroom 1, Bathroom 2, Bathroom 3
Basement Fully Finished
Main Level Bedrooms 3
Interior
Interior Features Ceiling Fan(s), Combination Kitchen/Dining, Entry Level Bedroom, Flat, Floor Plan - Open, Kitchen - Gourmet, Pantry, Primary Bath(s), Recessed Lighting, Bathroom - Stall Shower, Bathroom - Tub Shower, Upgraded Countertops
Hot Water Electric
Heating Heat Pump - Electric BackUp
Cooling Central A/C, Ceiling Fan(s)
Flooring Luxury Vinyl Plank, Carpet, Ceramic Tile
Equipment Stainless Steel Appliances, Built-In Microwave, Dishwasher, Disposal, Refrigerator, Stove, Water Heater, Washer/Dryer Hookups Only
Window Features Double Hung,Screens
Appliance Stainless Steel Appliances, Built-In Microwave, Dishwasher, Disposal, Refrigerator, Stove, Water Heater, Washer/Dryer Hookups Only
Heat Source Electric
Laundry Lower Floor, Hookup
Exterior
Exterior Feature Deck(s), Screened
Parking Features Garage - Front Entry
Garage Spaces 7.0
Water Access N
View River
Roof Type Architectural Shingle
Accessibility 2+ Access Exits
Porch Deck(s), Screened
Total Parking Spaces 7
Garage Y
Building
Lot Description Backs to Trees, Front Yard, Rear Yard
Story 1
Foundation Brick/Mortar
Sewer Public Sewer
Water Public
Architectural Style Ranch/Rambler
Level or Stories 1
Additional Building Above Grade, Below Grade
New Construction N
Schools
School District Harford County Public Schools
Others
Senior Community No
Tax ID 1301090534
Ownership Fee Simple
SqFt Source Assessor
Special Listing Condition Standard
Read Less
Want to know what your home might be worth? Contact us for a FREE valuation!

Our team is ready to help you sell your home for the highest possible price ASAP

Bought with Brendan Butler • Cummings & Co. Realtors
GET MORE INFORMATION





