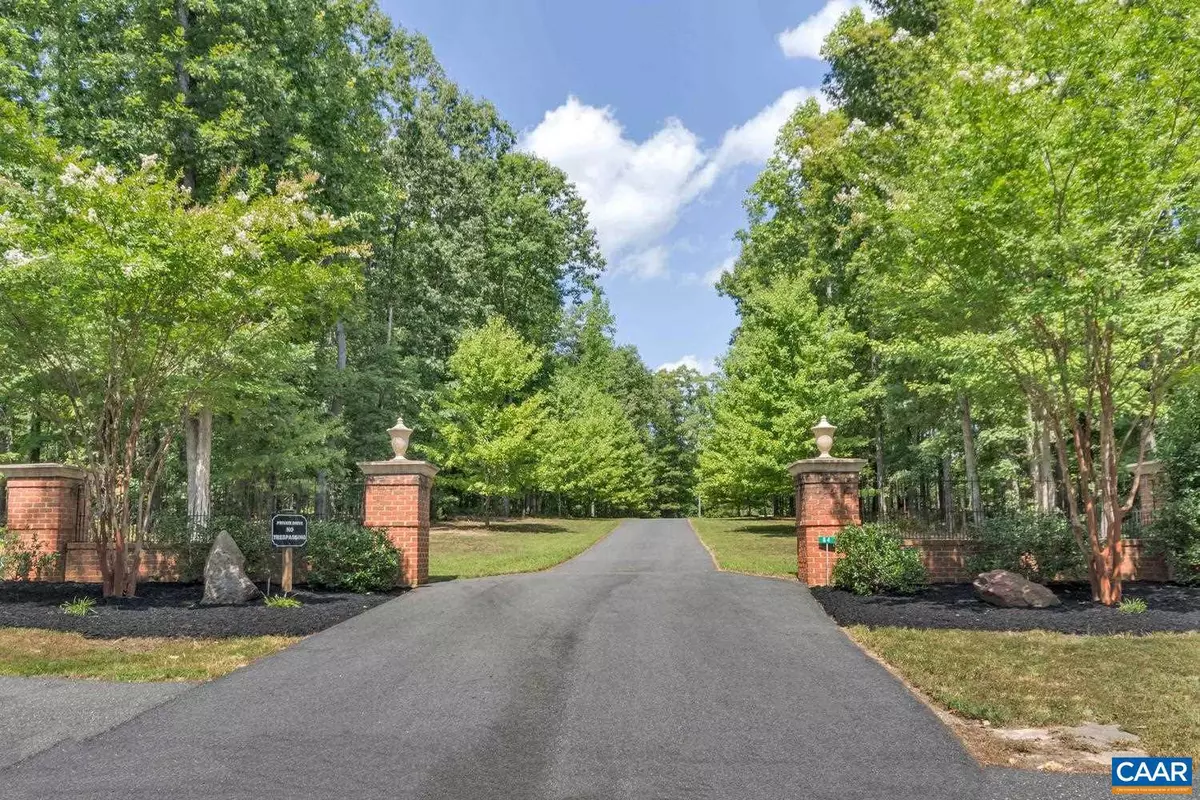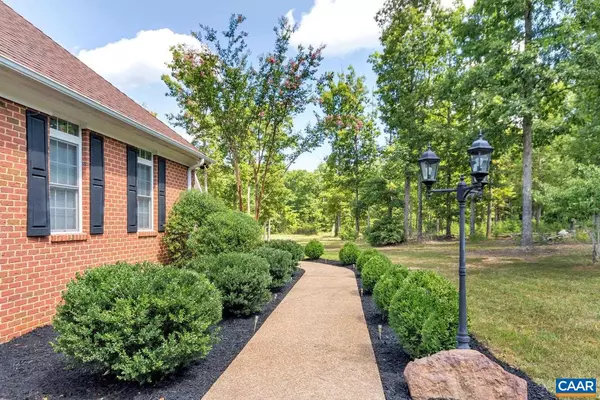$820,000
$849,000
3.4%For more information regarding the value of a property, please contact us for a free consultation.
64 SITTING BULL CT Troy, VA 22974
4 Beds
4 Baths
5,596 SqFt
Key Details
Sold Price $820,000
Property Type Single Family Home
Sub Type Detached
Listing Status Sold
Purchase Type For Sale
Square Footage 5,596 sqft
Price per Sqft $146
Subdivision Wounded Knee
MLS Listing ID 631028
Sold Date 06/10/22
Style Other
Bedrooms 4
Full Baths 3
Half Baths 1
HOA Y/N N
Abv Grd Liv Area 2,945
Originating Board CAAR
Year Built 2008
Annual Tax Amount $6,504
Tax Year 2022
Lot Size 10.000 Acres
Acres 10.0
Property Description
Private, yet conveniently located 10 acre estate with easy access to C'ville & Richmond, just 2 miles south of the Zion Crossroads I-64 exit. Spacious & elegant with an open floor plan for todays lifestyle, yet intimate, too. Offering gourmet Kitchen with granite & stainless gas cooking, 12 ft ceilings, formal Dining area, sumptuous Master Suite & even a Terrace Level Home Theater w/stadium seating, Recreation Room with a pool table & Fireplace & a Sauna Room too. Outdoor entertaining area with fireplace & bar area. Plenty of room for a future in-ground pool or Tennis Court or a Green House if desired. Whole house generator already in place with dedicated 500 gal propane tank. Designer lighting throughout. Plenty of space inside & out for personal or commercial events. Horses welcome. Gorgeous night sky viewing from the expansive rear decks & yard. 1 Year Home warranty included. Well is 205 feet & 12 GPM.,Cherry Cabinets,Granite Counter,Fireplace in Bedroom,Fireplace in Family Room,Fireplace in Great Room,Fireplace in Rec Room
Location
State VA
County Fluvanna
Zoning A-1
Rooms
Other Rooms Dining Room, Primary Bedroom, Kitchen, Family Room, Foyer, Breakfast Room, Study, Great Room, Laundry, Office, Utility Room, Primary Bathroom, Full Bath, Half Bath, Additional Bedroom
Basement Fully Finished, Full, Heated, Interior Access, Outside Entrance, Walkout Level, Windows
Main Level Bedrooms 3
Interior
Interior Features Walk-in Closet(s), WhirlPool/HotTub, Breakfast Area, Kitchen - Eat-In, Pantry, Recessed Lighting, Entry Level Bedroom
Heating Central, Heat Pump(s)
Cooling Central A/C, Heat Pump(s)
Flooring Carpet, Ceramic Tile, Hardwood
Fireplaces Number 3
Fireplaces Type Gas/Propane, Fireplace - Glass Doors, Other
Equipment Dryer, Washer/Dryer Hookups Only, Washer, Dishwasher, Disposal, Oven/Range - Gas, Microwave, Refrigerator, Oven - Wall, Energy Efficient Appliances
Fireplace Y
Appliance Dryer, Washer/Dryer Hookups Only, Washer, Dishwasher, Disposal, Oven/Range - Gas, Microwave, Refrigerator, Oven - Wall, Energy Efficient Appliances
Heat Source Other, Propane - Owned
Exterior
Exterior Feature Deck(s), Patio(s), Porch(es)
Parking Features Other, Garage - Side Entry, Oversized
View Garden/Lawn
Roof Type Architectural Shingle,Composite
Accessibility None
Porch Deck(s), Patio(s), Porch(es)
Garage Y
Building
Lot Description Sloping, Landscaping, Partly Wooded, Private, Secluded, Cul-de-sac
Story 1
Foundation Brick/Mortar, Concrete Perimeter
Sewer Septic Exists
Water Well
Architectural Style Other
Level or Stories 1
Additional Building Above Grade, Below Grade
Structure Type 9'+ Ceilings,Vaulted Ceilings,Cathedral Ceilings
New Construction N
Schools
Elementary Schools Central
Middle Schools Fluvanna
High Schools Fluvanna
School District Fluvanna County Public Schools
Others
Ownership Other
Security Features Carbon Monoxide Detector(s),Security System,Smoke Detector
Special Listing Condition Standard
Read Less
Want to know what your home might be worth? Contact us for a FREE valuation!

Our team is ready to help you sell your home for the highest possible price ASAP

Bought with LISA K CAMPBELL • RE/MAX GATEWAY
GET MORE INFORMATION





