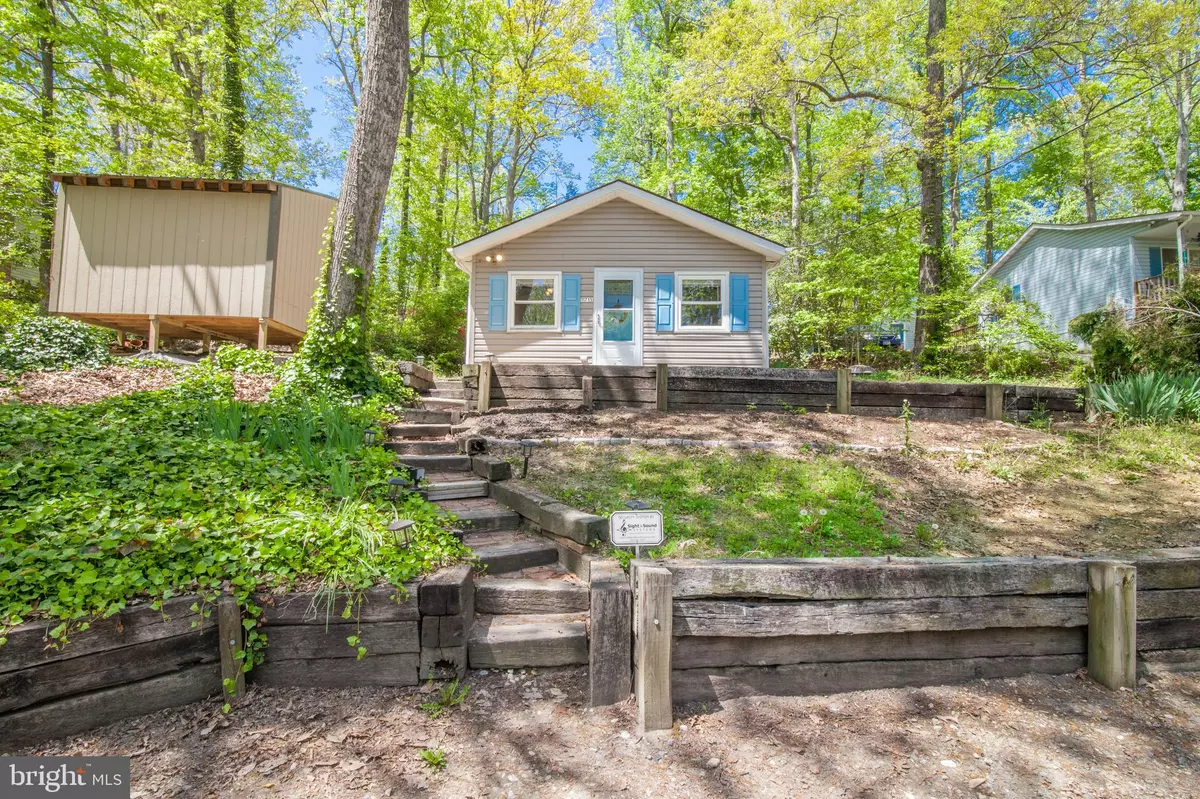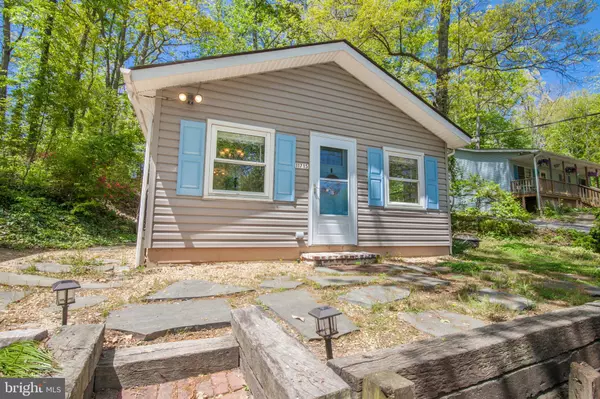$210,000
$212,000
0.9%For more information regarding the value of a property, please contact us for a free consultation.
11715 BIG BEAR LN Lusby, MD 20657
2 Beds
1 Bath
660 SqFt
Key Details
Sold Price $210,000
Property Type Single Family Home
Sub Type Detached
Listing Status Sold
Purchase Type For Sale
Square Footage 660 sqft
Price per Sqft $318
Subdivision Chesapeake Ranch Estates
MLS Listing ID MDCA2005956
Sold Date 06/10/22
Style Cottage,Bungalow,Cape Cod
Bedrooms 2
Full Baths 1
HOA Fees $45/ann
HOA Y/N Y
Abv Grd Liv Area 660
Originating Board BRIGHT
Year Built 1966
Annual Tax Amount $1,659
Tax Year 2021
Lot Size 8,712 Sqft
Acres 0.2
Property Description
Enjoy the peace and quiet of Lusby! This home is perfect as a weekend getaway or as your primary residence. Located in Chesapeake Ranch Estates, you will experience the best that the Chesapeake Bay has to offer: access to 3 beaches, clubhouse, hiking trails, campsites, baseball fields, gardens and even a helipad! The charming and well maintained cottage sits on a private wooded lot with a circular gravel driveway. If main living is what you are after, this is the right home for you! Open layout, tall ceilings with exposed beams, neutral paint, brick chimney, laminate floors throughout showcases the warm and inviting ambience. Two fairly sized bedrooms, full bath with stall shower, galley kitchen with white cabinets and access door to the side yard, dining/living room completes the home. Add Adirondack chairs, a firepit, some string lights to your side yard and invite your friends over for some fun laid-back conversations and possibly some stargazing! One large shed with workbench and an additional shed gives extra storage for the avid gardener. Seller is offering 1 year home warranty so you can kick back, relax and enjoy your new surroundings!
Location
State MD
County Calvert
Zoning R
Rooms
Other Rooms Living Room, Dining Room, Bedroom 2, Kitchen, Bedroom 1, Full Bath
Main Level Bedrooms 2
Interior
Interior Features Ceiling Fan(s), Combination Dining/Living, Entry Level Bedroom, Exposed Beams, Floor Plan - Open, Kitchen - Galley, Tub Shower, Window Treatments
Hot Water Electric
Heating Central, Heat Pump(s)
Cooling Central A/C, Heat Pump(s)
Equipment Water Heater, Dryer - Front Loading, Washer - Front Loading, Refrigerator, Dryer, Exhaust Fan, Microwave, Stove, Washer
Fireplace N
Appliance Water Heater, Dryer - Front Loading, Washer - Front Loading, Refrigerator, Dryer, Exhaust Fan, Microwave, Stove, Washer
Heat Source Electric
Laundry Main Floor, Dryer In Unit, Washer In Unit
Exterior
Garage Spaces 2.0
Amenities Available Baseball Field, Basketball Courts, Beach, Club House, Tot Lots/Playground
Water Access N
View Trees/Woods, Water
Roof Type Architectural Shingle
Accessibility None
Total Parking Spaces 2
Garage N
Building
Lot Description Backs to Trees, Front Yard, Landscaping, Partly Wooded, Private, Rear Yard, Secluded, Sloping, Trees/Wooded
Story 1
Foundation Permanent, Slab
Sewer Private Sewer
Water Private/Community Water
Architectural Style Cottage, Bungalow, Cape Cod
Level or Stories 1
Additional Building Above Grade, Below Grade
Structure Type 9'+ Ceilings,Beamed Ceilings,High
New Construction N
Schools
School District Calvert County Public Schools
Others
Pets Allowed Y
HOA Fee Include Management,Recreation Facility,Road Maintenance
Senior Community No
Tax ID 0501127497
Ownership Fee Simple
SqFt Source Estimated
Security Features Smoke Detector,Security System
Acceptable Financing Conventional, FHA, Cash, VA
Listing Terms Conventional, FHA, Cash, VA
Financing Conventional,FHA,Cash,VA
Special Listing Condition Standard
Pets Allowed Case by Case Basis
Read Less
Want to know what your home might be worth? Contact us for a FREE valuation!

Our team is ready to help you sell your home for the highest possible price ASAP

Bought with Lindsey Aliyah Burch • EXIT By the Bay Realty
GET MORE INFORMATION





