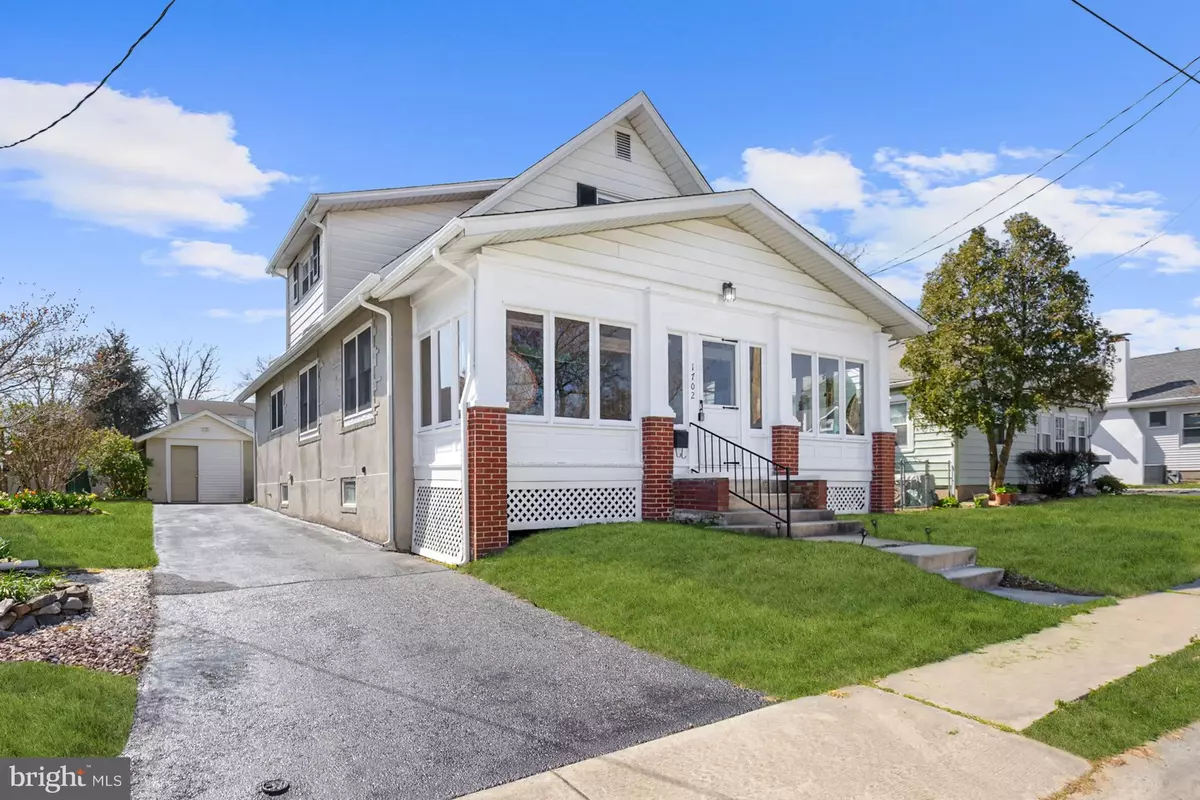$290,000
$270,000
7.4%For more information regarding the value of a property, please contact us for a free consultation.
1702 SAINT MIHIEL AVE Wilmington, DE 19804
4 Beds
2 Baths
2,793 SqFt
Key Details
Sold Price $290,000
Property Type Single Family Home
Sub Type Detached
Listing Status Sold
Purchase Type For Sale
Square Footage 2,793 sqft
Price per Sqft $103
Subdivision Stanton Heights
MLS Listing ID DENC2021506
Sold Date 06/09/22
Style Colonial,Cape Cod
Bedrooms 4
Full Baths 2
HOA Y/N N
Abv Grd Liv Area 1,875
Originating Board BRIGHT
Year Built 1940
Annual Tax Amount $1,738
Tax Year 2021
Lot Size 5,227 Sqft
Acres 0.12
Lot Dimensions 50.00 x 100.00
Property Description
This beautiful cape cod is the perfect opportunity to create your dream home. The welcoming three seasons porch invites you to linger and enjoy its space and the views of the lovely neighborhood that awaits your exploring. Inside, the generous open floor plan reveals the unique character this well-loved home has to offer. The spacious living room will be the gathering spot for celebrations large and small and is the central hub to the many other magnificent, light filled, entertaining and living spaces in the home. A generous pass-through with built-in breakfast bar frames the kitchen, sure to inspire your inner chef, bathed in natural light by its soaring vaulted ceiling, skylight and picture window over the double sink making the space a marvelous place to create sumptuous meals! The kitchens unique character and charm transcends time with its classic black and white motif, crisp white cabinetry contrasted with black hardware, custom tile backsplash with black accent inlay pattern, plentiful counter prep space, and abundant storage options and storage possibilities. Have a casual meal at the breakfast bar or serve guests in the adjacent formal dining room perfect for your next dinner party. This homes thoughtful floor plan offers a main level bedroom, hall bath, and mudroom with access to the rear yard. Ascend the stairs off the foyer to the upper-level sleeping quarters complete with a primary bedroom, two additional bedrooms and spacious hall bath offering a glass enclosed, tile surround stall shower. This home offers a third level providing more opportunities to expand its potential, the unfinished basement is currently a wide-open footprint of the home, just waiting for your design inspired ideas. The outdoor living space off the mudroom is a blank canvas too, ready for you to create a backyard oasis for entertaining and ideal for your furry family to roam and play within its lush, fenced expanse. Recent updates include a new roof, gutters, water heater and interior and exterior painting of the entire home. Centrally located to shopping restaurants, parks, and schools, and convenient to many commuter routes making it in close proximity to Wilmington, Newark and Philadelphia, this quintessential cape could be the perfect home for you!
Location
State DE
County New Castle
Area Elsmere/Newport/Pike Creek (30903)
Zoning NC6.5
Rooms
Other Rooms Living Room, Dining Room, Primary Bedroom, Bedroom 2, Bedroom 3, Bedroom 4, Kitchen
Basement Connecting Stairway, Daylight, Partial, Drainage System, Full, Heated, Interior Access, Poured Concrete, Sump Pump, Unfinished, Windows
Main Level Bedrooms 1
Interior
Interior Features Carpet, Ceiling Fan(s), Dining Area, Entry Level Bedroom, Family Room Off Kitchen, Floor Plan - Traditional, Formal/Separate Dining Room, Kitchen - Gourmet, Skylight(s), Stall Shower, Window Treatments
Hot Water 60+ Gallon Tank, Electric
Heating Forced Air
Cooling Central A/C, Ceiling Fan(s)
Flooring Partially Carpeted, Vinyl
Equipment Cooktop, Dishwasher, Disposal, Dryer, Exhaust Fan, Freezer, Humidifier, Microwave, Oven/Range - Gas, Refrigerator, Washer, Water Heater, Range Hood
Furnishings No
Fireplace N
Window Features Screens,Skylights,Wood Frame
Appliance Cooktop, Dishwasher, Disposal, Dryer, Exhaust Fan, Freezer, Humidifier, Microwave, Oven/Range - Gas, Refrigerator, Washer, Water Heater, Range Hood
Heat Source Natural Gas
Laundry Lower Floor, Has Laundry
Exterior
Exterior Feature Porch(es), Roof
Garage Spaces 3.0
Fence Chain Link, Partially, Privacy, Wood
Water Access N
View Garden/Lawn, Panoramic
Roof Type Pitched,Shingle
Accessibility Other
Porch Porch(es), Roof
Total Parking Spaces 3
Garage N
Building
Lot Description Front Yard, Landscaping, Rear Yard, SideYard(s)
Story 2
Foundation Other
Sewer Public Sewer
Water Public
Architectural Style Colonial, Cape Cod
Level or Stories 2
Additional Building Above Grade, Below Grade
Structure Type Dry Wall,High,Paneled Walls,Vaulted Ceilings
New Construction N
Schools
Elementary Schools Forest Oak
Middle Schools Stanton
High Schools Dickinson
School District Red Clay Consolidated
Others
Senior Community No
Tax ID 08-050.20-329
Ownership Fee Simple
SqFt Source Estimated
Security Features Main Entrance Lock,Smoke Detector
Acceptable Financing Cash, Conventional
Listing Terms Cash, Conventional
Financing Cash,Conventional
Special Listing Condition Standard
Read Less
Want to know what your home might be worth? Contact us for a FREE valuation!

Our team is ready to help you sell your home for the highest possible price ASAP

Bought with Kim Horne • RE/MAX 1st Choice - Middletown
GET MORE INFORMATION





