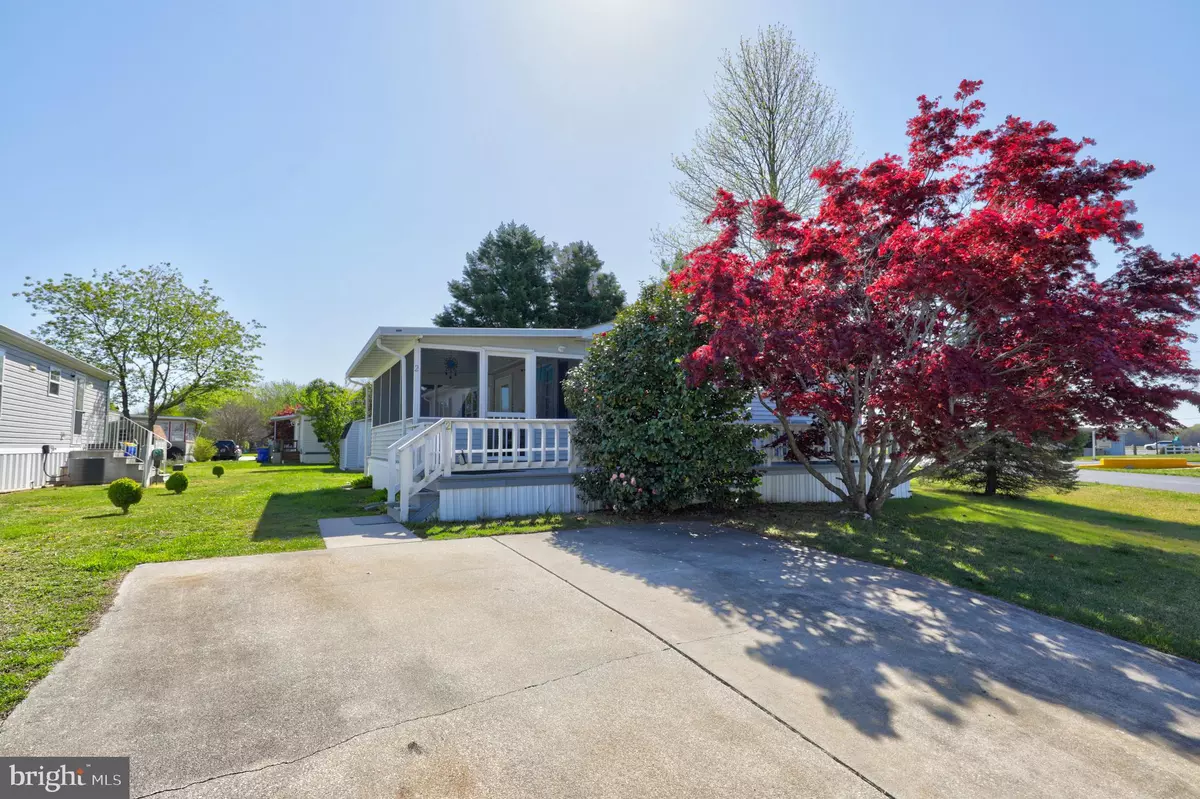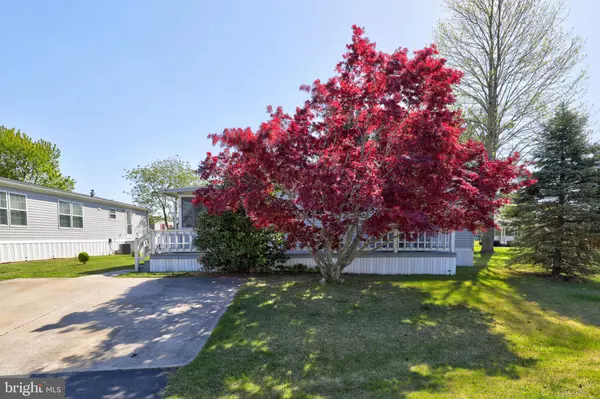$115,000
$112,500
2.2%For more information regarding the value of a property, please contact us for a free consultation.
2 SHEFFIELD DR #36285 Lewes, DE 19958
3 Beds
2 Baths
1,154 SqFt
Key Details
Sold Price $115,000
Property Type Manufactured Home
Sub Type Manufactured
Listing Status Sold
Purchase Type For Sale
Square Footage 1,154 sqft
Price per Sqft $99
Subdivision Sussex East Mhp
MLS Listing ID DESU2020310
Sold Date 06/06/22
Style Modular/Pre-Fabricated,Contemporary
Bedrooms 3
Full Baths 2
HOA Y/N N
Abv Grd Liv Area 1,154
Originating Board BRIGHT
Land Lease Amount 657.0
Land Lease Frequency Monthly
Year Built 1987
Lot Size 4,000 Sqft
Acres 0.09
Lot Dimensions 0.00 x 0.00
Property Description
Professional photos coming Wednesday evening! Beautifully updated home in the sought after community of Sussex East, just minutes from Lewes Beach, Cape Henlopen, the Junction Breakwater bike trail and all the area's best attractions. This light-filled 3 bedroom, 2 bathroom home features a split floorplan with generously sized bedrooms on either side of open concept, vaulted ceilinged, living, dining and kitchen spaces. The kitchen has attractive oak cabinetry, newer countertops, a deep stainless steel sink, and glistening stainless steel appliances (fridge is less than a year old). The wood-look luxury vinyl plank floor extends through the laundry, kitchen, dining and living rooms. The bedrooms feature newer plush carpeting and are all large enough for queen sized beds. The master can comfortably accommodate a king, and features a 3-piece bathroom with convenient 2nd entrance off the laundry room, and the the laundry room, with its new Whirlpool washer and dryer, even has a utility sink. The beautiful, newly-renovated screened porch extends your living space and is sure to become your favorite spot for relaxation and entertaining, while the open deck offers a sunny spot for a cool drink and a good book, or the perfect place to perfect your grilling skills. You'll appreciate the storage potential in this home, too. Not only is there a large shed for your lawn equipment, tools, beach gear and more, but there's also an enormous storage closet inside, offering a space for seasonal decor, extra kitchen and pantry items, or anything that you're not quite ready to part with. Roof was replaced in 2020! New 6-panel colonial doors throughout! Sussex East is a 55+ community, but younger buyers may also be approved for residency, provided the park has not reached 20% residency of younger-than-age-55 people. Park application required: clean background, verifiable income and good credit needed for residency approval.
Location
State DE
County Sussex
Area Lewes Rehoboth Hundred (31009)
Zoning RES
Rooms
Main Level Bedrooms 3
Interior
Interior Features Combination Dining/Living, Combination Kitchen/Dining, Crown Moldings, Dining Area, Entry Level Bedroom, Floor Plan - Open, Upgraded Countertops
Hot Water Electric
Heating Forced Air
Cooling Central A/C
Flooring Carpet, Luxury Vinyl Plank
Equipment Dishwasher, Dryer - Electric, Microwave, Range Hood, Refrigerator, Washer, Water Heater
Furnishings No
Fireplace N
Appliance Dishwasher, Dryer - Electric, Microwave, Range Hood, Refrigerator, Washer, Water Heater
Heat Source Propane - Metered
Laundry Main Floor, Dryer In Unit, Washer In Unit
Exterior
Exterior Feature Deck(s), Porch(es), Enclosed, Screened, Roof
Garage Spaces 2.0
Amenities Available Community Center, Library, Pool - Indoor, Pool Mem Avail
Water Access N
Roof Type Asphalt
Accessibility Thresholds <5/8\"
Porch Deck(s), Porch(es), Enclosed, Screened, Roof
Total Parking Spaces 2
Garage N
Building
Lot Description Cleared, Landscaping
Story 1
Foundation Pillar/Post/Pier
Sewer Public Sewer
Water Public
Architectural Style Modular/Pre-Fabricated, Contemporary
Level or Stories 1
Additional Building Above Grade, Below Grade
Structure Type Cathedral Ceilings,Dry Wall
New Construction N
Schools
High Schools Cape Henlopen
School District Cape Henlopen
Others
Pets Allowed Y
HOA Fee Include Trash
Senior Community Yes
Age Restriction 55
Tax ID 334-05.00-165.00-36285
Ownership Land Lease
SqFt Source Estimated
Security Features Smoke Detector
Acceptable Financing Cash, Conventional, Installment Sale
Listing Terms Cash, Conventional, Installment Sale
Financing Cash,Conventional,Installment Sale
Special Listing Condition Standard
Pets Allowed Number Limit, Dogs OK, Cats OK
Read Less
Want to know what your home might be worth? Contact us for a FREE valuation!

Our team is ready to help you sell your home for the highest possible price ASAP

Bought with LINDA BOVA • SEA BOVA ASSOCIATES INC.
GET MORE INFORMATION





