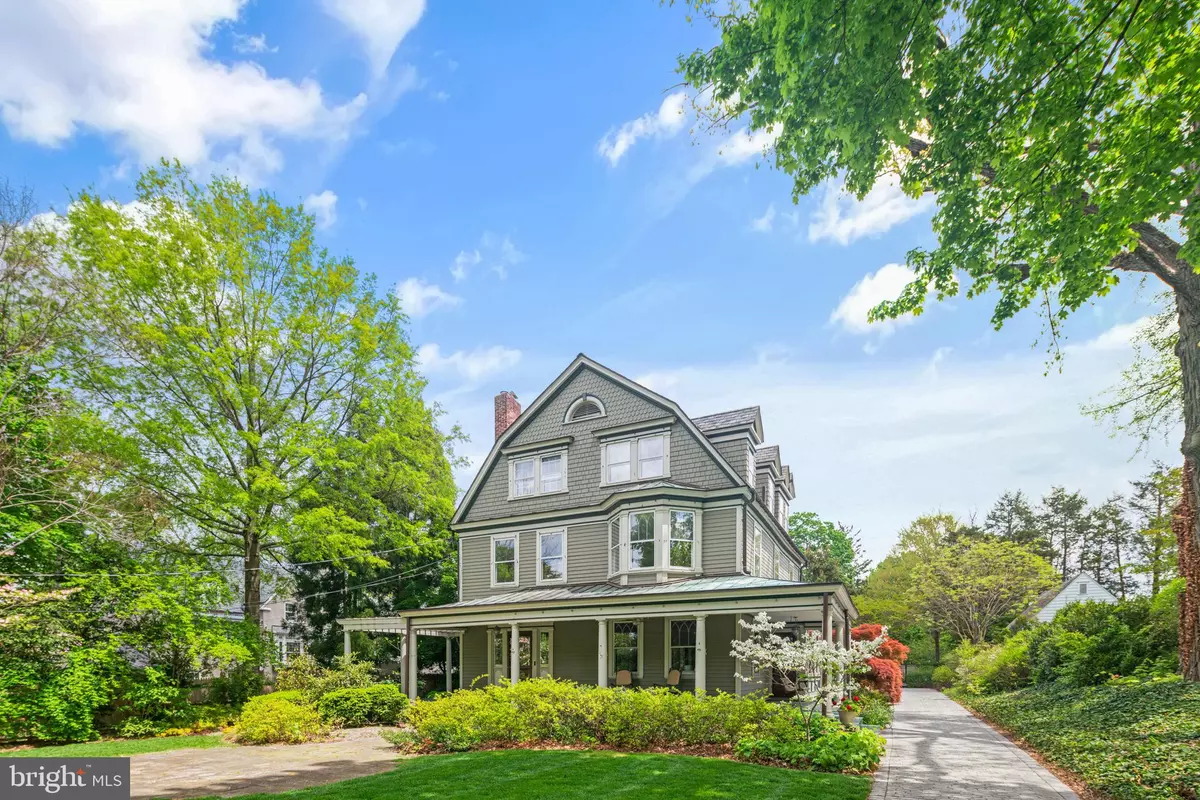$1,850,000
$1,850,000
For more information regarding the value of a property, please contact us for a free consultation.
563 WARWICK RD Haddonfield, NJ 08033
5 Beds
5 Baths
5,441 SqFt
Key Details
Sold Price $1,850,000
Property Type Single Family Home
Sub Type Detached
Listing Status Sold
Purchase Type For Sale
Square Footage 5,441 sqft
Price per Sqft $340
Subdivision Gill Tract
MLS Listing ID NJCD2025182
Sold Date 06/06/22
Style Victorian,Carriage House
Bedrooms 5
Full Baths 4
Half Baths 1
HOA Y/N N
Abv Grd Liv Area 5,441
Originating Board BRIGHT
Year Built 1890
Annual Tax Amount $33,399
Tax Year 2021
Lot Size 0.672 Acres
Acres 0.67
Lot Dimensions 290.00 x 101.00
Property Description
An unparalleled small estate in the heart of Haddonfield! This impeccably maintained 1880s
home sits well back from prestigious Warwick Road in a parklike setting designed by a
horticulturalist for constant blooms and easy maintenance. Step onto the wrap-around porch
and enter the spacious foyer featuring original leaded art-glass windows, a wood-burning
fireplace, an elegant stairway to the second floor, and a column-and-lintel feature leading into
the living room. The first and second floors feature high ceilings and embellished six-foot
windows providing stunning light. The wainscoted dining room, with original pocket doors,
leads to the kitchen and butler's pantry. The kitchen boasts pristine custom cherry cabinets,
high-end stainless-steel appliances, granite counters and table, and windows overlooking a
fountain and patio seating area. The butler's pantry has ample original oak cabinetry and glass,
with granite counters and a sink to match the kitchen. Beyond is a slate-floored family room
with a custom built-in wall unit and spectacular floor-to-ceiling windows and French doors that
lead into the garden. A guest half-bath and a convenient first-floor laundry room are adjacent.
The second floor features one of the largest principal suites on the market, with a spacious
bedroom area, a well-lit side room set off by French doors that could serve as a nursery, office
or sitting area, a his-and-hers walk-in closet area featuring custom Rutt Cabinetry, and a large
bathroom with tiled walls and shower, double sinks and cabinets. A second bedroom opens
onto a copper-floored balcony perfect for stargazing and is adjacent to a tiled full bathroom.
The third floor features one double-size and two regular bedrooms, each with ample closet
space and high ceilings, and a third full bathroom. There are hardwood floors in excellent
condition throughout. The large basement is dry, recently painted and features a storage room.
All systems in the house are recent and well-maintained, and the electrical and plumbing
systems are updated to current standards. The 1910 carriage house includes a garage for three
cars and equipment storage, with automatic door openers, and a second-floor studio-
apartment completely renovated with custom cabinetry, a granite-countered kitchen, full bath,
gas-burning fireplace, and separate HVAC systems. Used as an office by the current owners, it is
also one of the few legal rental units in Haddonfield. The very private back garden features a
saltwater Pebble Tec Gunite pool with heater, in-pool sun shelf and ample patio area for dining
or sunning. Truly a one-of-a-kind home in this Blue-Ribbon School District, short distance
from downtown Haddonfield, with easy commutes to Philadelphia, the suburbs, and the Beaches!
Location
State NJ
County Camden
Area Haddonfield Boro (20417)
Zoning RESIDENTIAL
Rooms
Other Rooms Living Room, Dining Room, Primary Bedroom, Sitting Room, Bedroom 2, Bedroom 3, Bedroom 4, Bedroom 5, Kitchen, Family Room, Foyer, Laundry, Other, Bedroom 6
Basement Daylight, Partial, Drainage System, Interior Access, Sump Pump
Interior
Interior Features Additional Stairway, Breakfast Area, Built-Ins, Butlers Pantry, Ceiling Fan(s), Curved Staircase, Crown Moldings, Family Room Off Kitchen, Kitchen - Eat-In, Kitchen - Gourmet, Primary Bath(s), Recessed Lighting, Stain/Lead Glass, Upgraded Countertops, Wainscotting, Walk-in Closet(s), Wood Floors
Hot Water Natural Gas
Heating Radiator, Baseboard - Hot Water, Zoned
Cooling Central A/C, Zoned
Flooring Solid Hardwood, Tile/Brick, Slate
Fireplaces Number 2
Fireplaces Type Mantel(s), Wood, Gas/Propane
Equipment Built-In Microwave, Built-In Range, Commercial Range, Dishwasher, Dryer, Range Hood, Refrigerator, Stainless Steel Appliances, Washer, Water Heater
Fireplace Y
Appliance Built-In Microwave, Built-In Range, Commercial Range, Dishwasher, Dryer, Range Hood, Refrigerator, Stainless Steel Appliances, Washer, Water Heater
Heat Source Natural Gas
Laundry Main Floor
Exterior
Exterior Feature Balcony, Porch(es), Patio(s), Wrap Around
Parking Features Additional Storage Area, Garage - Rear Entry, Garage Door Opener, Oversized
Garage Spaces 11.0
Fence Wood, Aluminum, Privacy, Rear
Pool Gunite, Heated, In Ground, Saltwater
Water Access N
View Garden/Lawn, Pond, Trees/Woods
Roof Type Architectural Shingle,Copper
Accessibility None
Porch Balcony, Porch(es), Patio(s), Wrap Around
Total Parking Spaces 11
Garage Y
Building
Lot Description Backs to Trees, Landscaping, Partly Wooded, Pond, Poolside, Premium, Private, SideYard(s), Vegetation Planting
Story 3
Foundation Other
Sewer Public Sewer
Water Public
Architectural Style Victorian, Carriage House
Level or Stories 3
Additional Building Above Grade, Below Grade
New Construction N
Schools
School District Haddonfield Borough Public Schools
Others
Senior Community No
Tax ID 17-00064-00003
Ownership Fee Simple
SqFt Source Estimated
Security Features Security System
Special Listing Condition Standard
Read Less
Want to know what your home might be worth? Contact us for a FREE valuation!

Our team is ready to help you sell your home for the highest possible price ASAP

Bought with Jeanne "lisa" Wolschina • Keller Williams Realty - Cherry Hill
GET MORE INFORMATION





