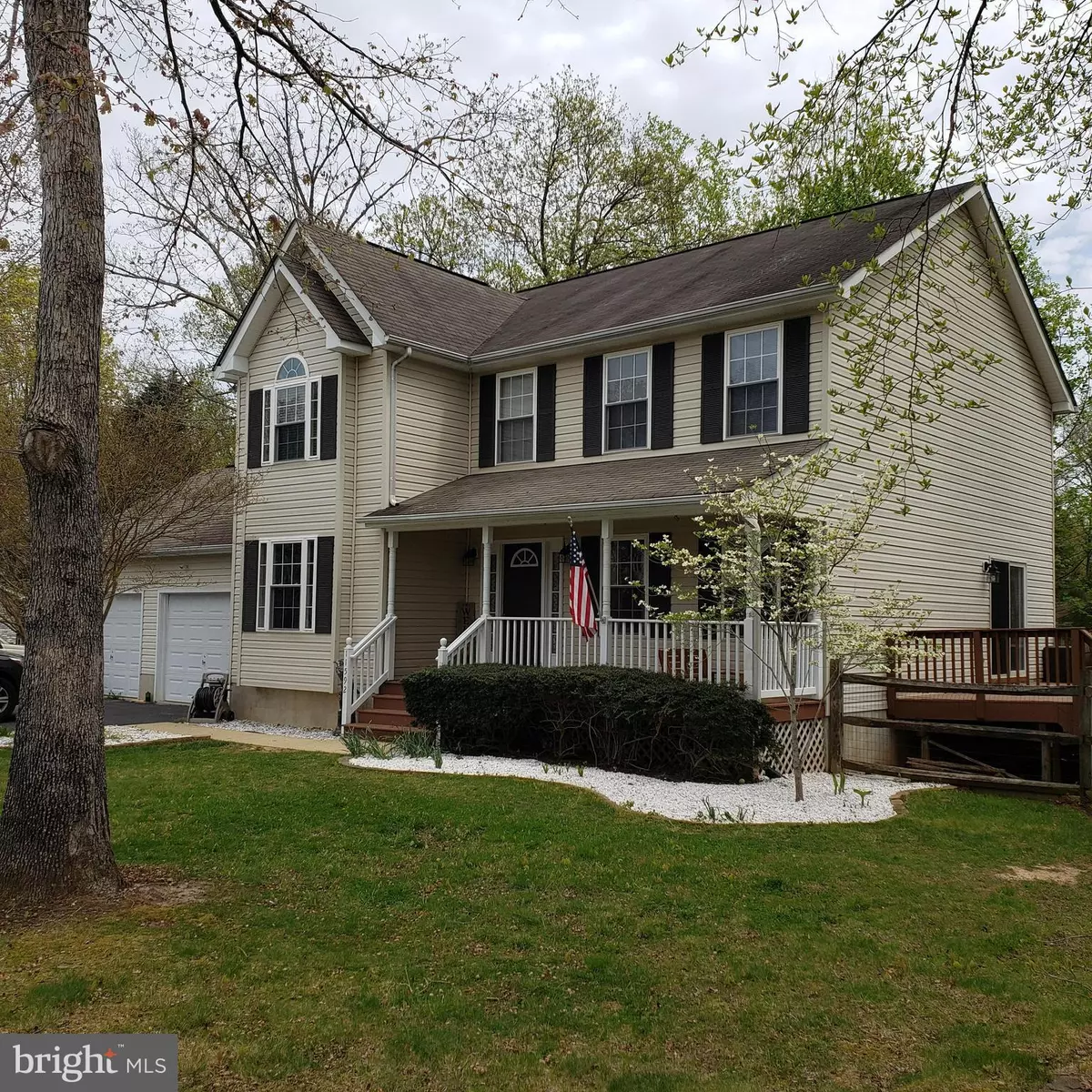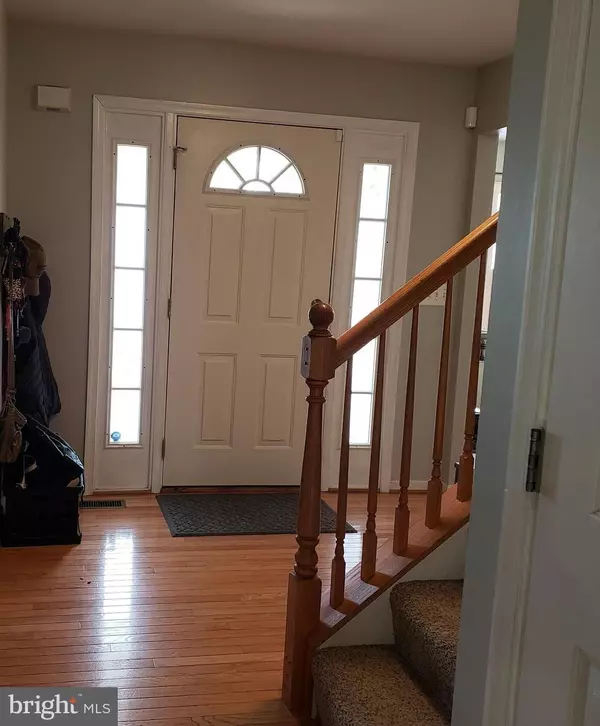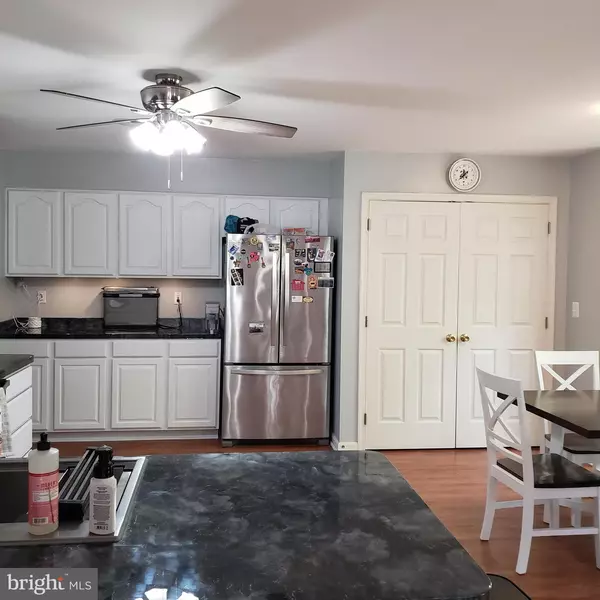$435,000
$409,900
6.1%For more information regarding the value of a property, please contact us for a free consultation.
11592 WINNEBAGO LN Lusby, MD 20657
4 Beds
4 Baths
3,120 SqFt
Key Details
Sold Price $435,000
Property Type Single Family Home
Sub Type Detached
Listing Status Sold
Purchase Type For Sale
Square Footage 3,120 sqft
Price per Sqft $139
Subdivision Chesapeake Ranch Estates
MLS Listing ID MDCA2005868
Sold Date 05/31/22
Style Colonial
Bedrooms 4
Full Baths 3
Half Baths 1
HOA Fees $43/ann
HOA Y/N Y
Abv Grd Liv Area 2,220
Originating Board BRIGHT
Year Built 2001
Annual Tax Amount $3,094
Tax Year 2021
Lot Size 0.320 Acres
Acres 0.32
Property Description
Hurry or you'll miss this one! Fabulous, move-in ready home, with attached 2 car garage! Plenty of room for your family. Flat, corner lot on a quiet cul-de-sac. Sip your coffee on the beautiful large front porch, or barbecue on the back deck, you don't even have to put up a fence, its already done! Owners have taken excellent care of this home throughout, including fresh paint, and updated flooring and a new roof being installed this week. Space enough for everyone, with 4large bedrooms, and a spacious eat-in kitchen, In- addition you have a walkout level finished basement with laundry room, a game room, which can be used as an in-home office, full bath and an additional family room.
Location
State MD
County Calvert
Zoning R
Rooms
Other Rooms Living Room, Dining Room, Bedroom 2, Bedroom 3, Bedroom 4, Kitchen, Game Room, Family Room, Bedroom 1
Basement Daylight, Partial, Full, Fully Finished, Heated
Interior
Hot Water Electric
Heating Heat Pump(s)
Cooling Heat Pump(s)
Heat Source Electric
Exterior
Parking Features Garage - Front Entry, Garage Door Opener, Inside Access
Garage Spaces 6.0
Amenities Available Baseball Field, Basketball Courts, Beach, Community Center, Picnic Area, Tot Lots/Playground
Water Access Y
Roof Type Architectural Shingle
Accessibility None
Attached Garage 2
Total Parking Spaces 6
Garage Y
Building
Lot Description Corner
Story 3
Foundation Block
Sewer Septic < # of BR
Water Public, Community
Architectural Style Colonial
Level or Stories 3
Additional Building Above Grade, Below Grade
New Construction N
Schools
School District Calvert County Public Schools
Others
Senior Community No
Tax ID 0501086138
Ownership Fee Simple
SqFt Source Estimated
Special Listing Condition Standard
Read Less
Want to know what your home might be worth? Contact us for a FREE valuation!

Our team is ready to help you sell your home for the highest possible price ASAP

Bought with Debbie Friedrich • Berkshire Hathaway HomeServices PenFed Realty
GET MORE INFORMATION





