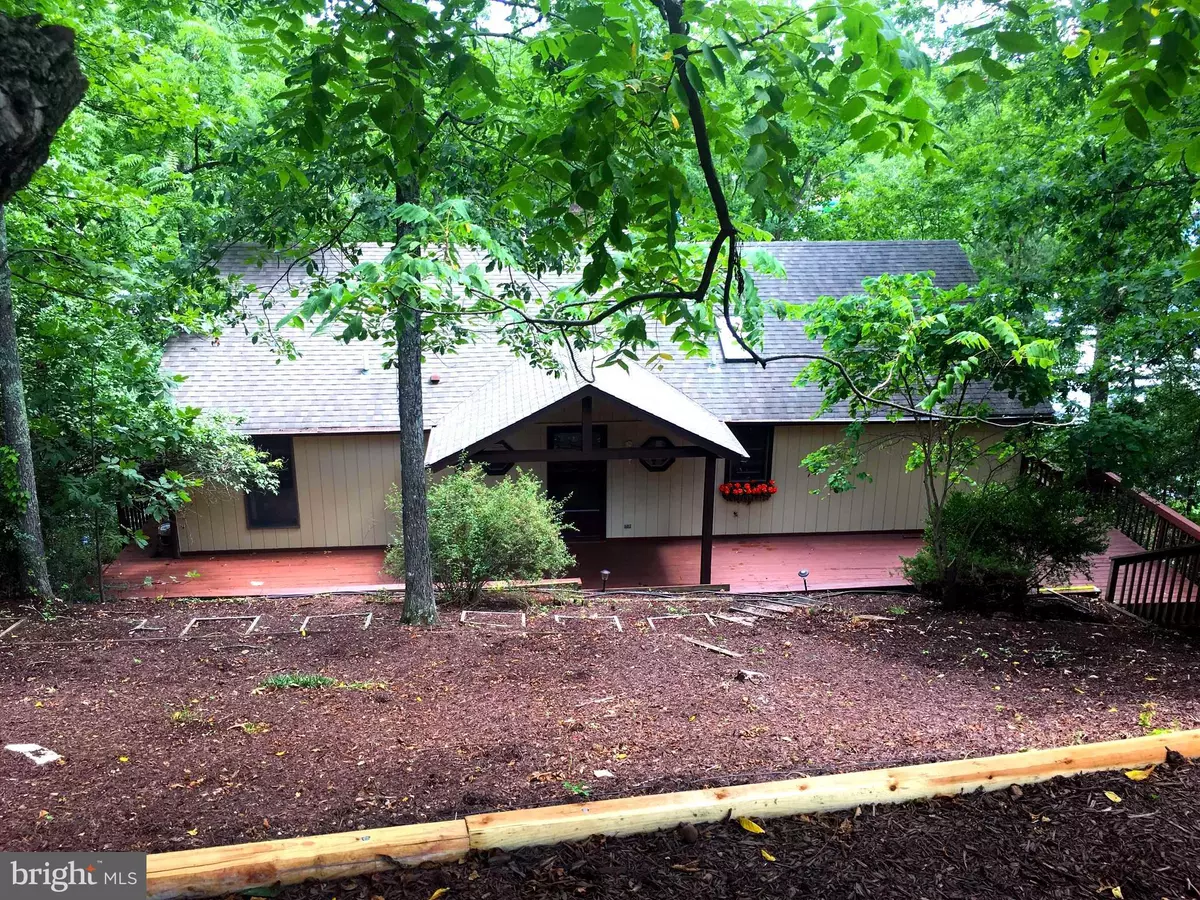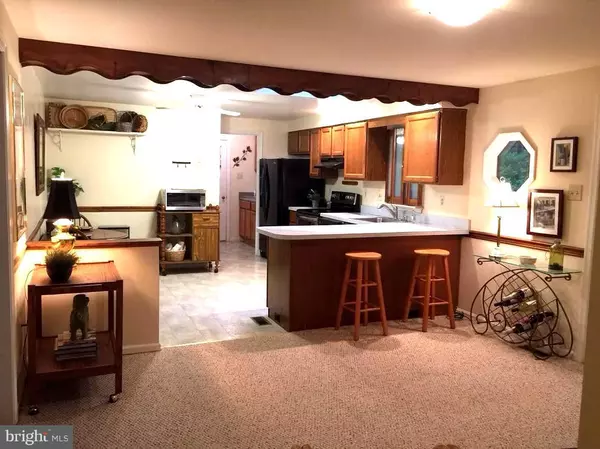$335,000
$349,900
4.3%For more information regarding the value of a property, please contact us for a free consultation.
105 LAKESIDE CT Cross Junction, VA 22625
4 Beds
3 Baths
2,550 SqFt
Key Details
Sold Price $335,000
Property Type Single Family Home
Sub Type Detached
Listing Status Sold
Purchase Type For Sale
Square Footage 2,550 sqft
Price per Sqft $131
Subdivision Lake Holiday Estates
MLS Listing ID 1000442504
Sold Date 06/21/18
Style Ranch/Rambler
Bedrooms 4
Full Baths 3
HOA Fees $135/mo
HOA Y/N Y
Abv Grd Liv Area 1,930
Originating Board MRIS
Year Built 1990
Annual Tax Amount $1,423
Tax Year 2016
Lot Size 0.360 Acres
Acres 0.36
Lot Dimensions LotWidth:162
Property Description
WATERFRONT - 162' Frontage w/Dock on Deep Water near Marina. Security Gate. Cul-de-sac. Lots of Parking!!!! Serene Wooded Setting. Lovely,40 Ft Screen Porch & 50 Ft. Lower Deck. Private 240 acre Lake. Swimming, fishing, water skiing etc. Your own Paradise. Wake to Glistening water & sunlight.Entertain n Style! Home tastefully presented. Most of Furniture & 2 Kayaks CONVEY!!Call for more Details!
Location
State VA
County Frederick
Zoning R5
Rooms
Other Rooms Dining Room, Primary Bedroom, Bedroom 2, Bedroom 3, Kitchen, Game Room, Family Room, Basement, Mud Room, Other, Workshop
Basement Outside Entrance, Side Entrance, Sump Pump, Walkout Level, Daylight, Full, Heated
Main Level Bedrooms 3
Interior
Interior Features Combination Kitchen/Dining, Breakfast Area, Family Room Off Kitchen, Kitchen - Table Space, Kitchen - Eat-In, Entry Level Bedroom, Chair Railings, Window Treatments, Primary Bath(s), Floor Plan - Traditional
Hot Water Bottled Gas
Heating Central, Heat Pump(s), Forced Air
Cooling Ceiling Fan(s), Central A/C, Heat Pump(s)
Fireplaces Type Flue for Stove
Equipment Washer/Dryer Hookups Only, Dishwasher, Disposal, Dryer, Dryer - Front Loading, Extra Refrigerator/Freezer, Icemaker, Microwave, Oven - Self Cleaning, Oven - Single, Oven/Range - Electric, Range Hood, Refrigerator, Water Heater
Fireplace N
Window Features Insulated,Screens,Skylights
Appliance Washer/Dryer Hookups Only, Dishwasher, Disposal, Dryer, Dryer - Front Loading, Extra Refrigerator/Freezer, Icemaker, Microwave, Oven - Self Cleaning, Oven - Single, Oven/Range - Electric, Range Hood, Refrigerator, Water Heater
Heat Source Electric, Bottled Gas/Propane
Exterior
Exterior Feature Deck(s), Patio(s), Screened
Amenities Available Basketball Courts, Beach, Boat Ramp, Club House, Common Grounds, Community Center, Exercise Room, Gated Community, Lake, Meeting Room, Party Room, Picnic Area, Pier/Dock, Security, Soccer Field, Tennis Courts, Tot Lots/Playground, Volleyball Courts, Water/Lake Privileges
Waterfront Description Private Dock Site
Water Access Y
Water Access Desc Canoe/Kayak,Boat - Powered,Fishing Allowed,Swimming Allowed,Boat - Length Limit,Waterski/Wakeboard,Private Access
View Water
Roof Type Asphalt
Accessibility None
Porch Deck(s), Patio(s), Screened
Garage N
Building
Lot Description Backs to Trees, Cul-de-sac, Premium, No Thru Street, Partly Wooded, Secluded
Story 2
Sewer Public Sewer
Water Public
Architectural Style Ranch/Rambler
Level or Stories 2
Additional Building Above Grade, Below Grade
New Construction N
Others
HOA Fee Include Common Area Maintenance,Management,Insurance,Reserve Funds,Road Maintenance,Snow Removal,Security Gate
Senior Community No
Tax ID 2086
Ownership Fee Simple
Security Features Security Gate
Special Listing Condition Standard
Read Less
Want to know what your home might be worth? Contact us for a FREE valuation!

Our team is ready to help you sell your home for the highest possible price ASAP

Bought with Katherine M Goode • Samson Properties
GET MORE INFORMATION





