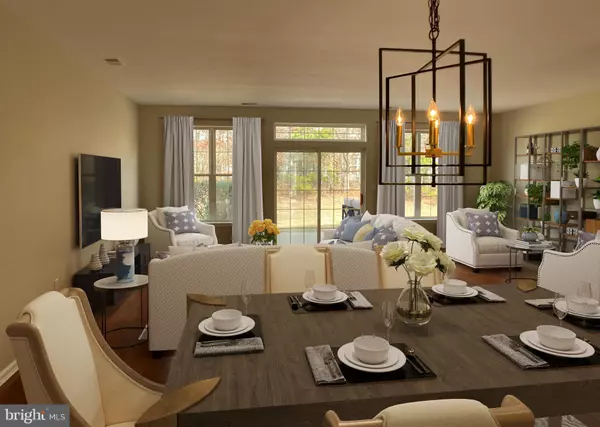$345,000
$349,900
1.4%For more information regarding the value of a property, please contact us for a free consultation.
176 SOUTHAMPTON DR Absecon, NJ 08205
2 Beds
2 Baths
2,000 SqFt
Key Details
Sold Price $345,000
Property Type Single Family Home
Sub Type Detached
Listing Status Sold
Purchase Type For Sale
Square Footage 2,000 sqft
Price per Sqft $172
Subdivision Devonshire
MLS Listing ID NJAC2003236
Sold Date 05/27/22
Style Raised Ranch/Rambler
Bedrooms 2
Full Baths 2
HOA Fees $190/mo
HOA Y/N Y
Abv Grd Liv Area 2,000
Originating Board BRIGHT
Year Built 2000
Annual Tax Amount $5,963
Tax Year 2020
Lot Size 7,405 Sqft
Acres 0.17
Lot Dimensions 0.00 x 0.00
Property Description
Welcome to Four Seasons at Smithville Active Adult Community at Devonshire Village. Hurry to this lovely 2 bedroom/2 bath home. As you enter the tile foyer you start to feel the openness of the floor plan with the 9-foot ceilings. The oversized tile kitchen boosts with new designer white shaker cabinets with and upgraded quartz counter tops. The new upgraded stainless appliances will make anyone feel like a chef. The convenient panty has shelves for groceries. The large bay window brightens up the eat in kitchen area. The breakfast bar at the kitchen adds more seating and a view overlooking the Great Room. Wow the openness of the Great Room allows for many furniture layouts for the dining area, formal living area and a sitting area. The hardwood flows thru this area. The large window wall in the rear of the Great room sends light in and the sliders give access the private rear concreate patio with the natural gas grill. The main bedroom suite with the bay window is large enough for a sitting area. The 2 closets including a walk-in offers plenty of storage space for clothes. The tile master bath has a large vanity and a shower with a built-in seat. The second bedroom & bath are down the hall & offers privacy for you and your guests. Need storage? The hallways have 4 closets for coats, linens and stuff. The 1st floor laundry room has a washer/dryer, laundry sink and cabinets are off the entrance to the 2-car garage.
FOUR SEASONS AT SMITHVILLE IS THE PREMIERE 55+ ACTIVE COMMUNITY FEATURING A FULLY APPOINTED CLUB HOUSE W/GRAND BALLROOM, INDOOR & OUTDOOR POOL, HOT TUB, GYM, PUTTING GREEN, TENNIS COURTS, BOCCE, SHUFFLEBOARD, PICKLE BALL AND SO MUCH MORE.
Location
State NJ
County Atlantic
Area Galloway Twp (20111)
Zoning NR
Rooms
Other Rooms Dining Room, Kitchen, Foyer, Great Room, Laundry, Attic
Main Level Bedrooms 2
Interior
Interior Features Breakfast Area, Dining Area, Floor Plan - Open, Kitchen - Eat-In, Pantry, Tub Shower, Upgraded Countertops
Hot Water Natural Gas
Heating Forced Air
Cooling Central A/C
Flooring Ceramic Tile, Carpet, Hardwood
Equipment Built-In Microwave, Dishwasher, Disposal, Dryer, Icemaker, Oven/Range - Electric, Refrigerator, Stainless Steel Appliances, Washer
Appliance Built-In Microwave, Dishwasher, Disposal, Dryer, Icemaker, Oven/Range - Electric, Refrigerator, Stainless Steel Appliances, Washer
Heat Source Natural Gas
Laundry Has Laundry, Main Floor
Exterior
Parking Features Garage Door Opener
Garage Spaces 4.0
Water Access N
Accessibility None
Attached Garage 2
Total Parking Spaces 4
Garage Y
Building
Lot Description Backs to Trees
Story 1
Foundation Slab
Sewer Public Sewer
Water Public
Architectural Style Raised Ranch/Rambler
Level or Stories 1
Additional Building Above Grade, Below Grade
New Construction N
Schools
School District Galloway Township Public Schools
Others
Senior Community Yes
Age Restriction 55
Tax ID 11-01171 05-00009 41
Ownership Fee Simple
SqFt Source Assessor
Special Listing Condition Standard
Read Less
Want to know what your home might be worth? Contact us for a FREE valuation!

Our team is ready to help you sell your home for the highest possible price ASAP

Bought with Non Member • Non Subscribing Office
GET MORE INFORMATION





