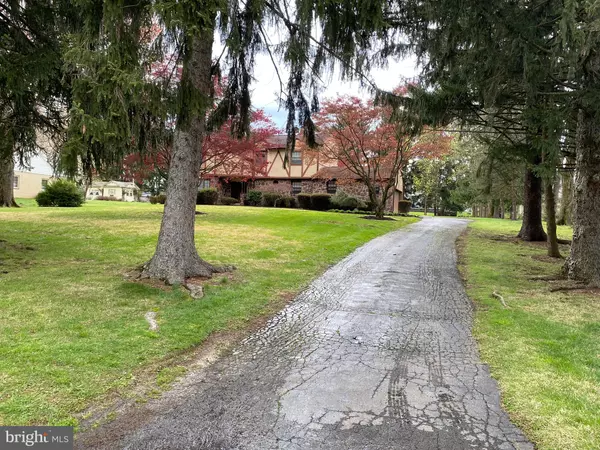$545,000
$479,900
13.6%For more information regarding the value of a property, please contact us for a free consultation.
51 FAIRHILL RD Huntingdon Valley, PA 19006
4 Beds
3 Baths
2,876 SqFt
Key Details
Sold Price $545,000
Property Type Single Family Home
Sub Type Detached
Listing Status Sold
Purchase Type For Sale
Square Footage 2,876 sqft
Price per Sqft $189
Subdivision Valley View
MLS Listing ID PABU2024188
Sold Date 05/26/22
Style Tudor
Bedrooms 4
Full Baths 2
Half Baths 1
HOA Y/N N
Abv Grd Liv Area 2,876
Originating Board BRIGHT
Year Built 1976
Annual Tax Amount $8,852
Tax Year 2021
Lot Size 1.076 Acres
Acres 1.08
Lot Dimensions 0.00 x 0.00
Property Description
What a great opportunity to make this house your home! Look no further. Outstanding location. Truly a diamond in the rough. This is the perfect home for all seasons! Situated on a beautiful 1.08 acre lot with a 2 car attached garage. The driveway could park 6-8 cars at least. This is the place where charm and character meet your needed modern touches. An inviting brick walkway leads you to the front door opening to the foyer. To the left is the formal living room with bay window, crown molding and opens to the formal dining room which is perfect for family gatherings. Wood crown molding & chair-rail T/O the D/R.. The eat in kitchen has ample cabinets and counter-tops with pre-area. There is another access door to the back. The family room is perfect for all seasons. The brick fireplace with wood beam and built-in bookshelves and cabinets H/H lighting, wood crown molding complete this room. The enclosed patio/sunroom with H/H lighting has access to back, brick patio and view of your huge, picturesque backyard for outside enjoyment. You will find more storage available in the back yard shed. Also, on the 1st level is a private office with built-in as well powder room. There is a laundry room for your convenience and another exit leading to the garage. The 2nd floor boast huge main bedroom with private bath with stall shower, linen closet and double sinks. There are 3 more generously sized bedrooms and tons of closet space. The full hall bath with tub and double sink also has its own linen closet, plenty of cabinets and counter space. As you make your way down the lower level and the partially finished basement has a wet bar and another family room for entertaining. Also, more storage and the mechanical room. So what are you waiting for? Call today and start making more wonderful memories.
Location
State PA
County Bucks
Area Upper Southampton Twp (10148)
Zoning R2
Rooms
Other Rooms Living Room, Dining Room, Bedroom 2, Bedroom 3, Bedroom 4, Kitchen, Family Room, Bedroom 1, Sun/Florida Room, Laundry, Office, Storage Room, Utility Room, Bathroom 1, Bathroom 2, Half Bath
Basement Partially Finished
Interior
Interior Features Bar, Carpet, Central Vacuum, Family Room Off Kitchen, Formal/Separate Dining Room, Kitchen - Eat-In, Walk-in Closet(s), Window Treatments, Stall Shower, Tub Shower
Hot Water Oil
Heating Baseboard - Hot Water
Cooling Central A/C
Fireplaces Number 1
Fireplaces Type Wood, Brick
Equipment Built-In Range, Dishwasher, Disposal, Dryer - Electric, Oven/Range - Electric, Refrigerator, Washer, Water Conditioner - Owned
Fireplace Y
Appliance Built-In Range, Dishwasher, Disposal, Dryer - Electric, Oven/Range - Electric, Refrigerator, Washer, Water Conditioner - Owned
Heat Source Oil
Laundry Main Floor
Exterior
Parking Features Garage Door Opener, Garage - Side Entry, Oversized
Garage Spaces 8.0
Water Access N
Roof Type Shingle
Accessibility 2+ Access Exits
Attached Garage 2
Total Parking Spaces 8
Garage Y
Building
Story 2
Foundation Block
Sewer Public Sewer
Water Public, Well
Architectural Style Tudor
Level or Stories 2
Additional Building Above Grade, Below Grade
New Construction N
Schools
Elementary Schools Davis
Middle Schools Eugene Klinger
High Schools Tennent
School District Centennial
Others
Senior Community No
Tax ID 48-019-011-002
Ownership Fee Simple
SqFt Source Assessor
Special Listing Condition Standard
Read Less
Want to know what your home might be worth? Contact us for a FREE valuation!

Our team is ready to help you sell your home for the highest possible price ASAP

Bought with Anita M Carter • RE/MAX 2000
GET MORE INFORMATION





