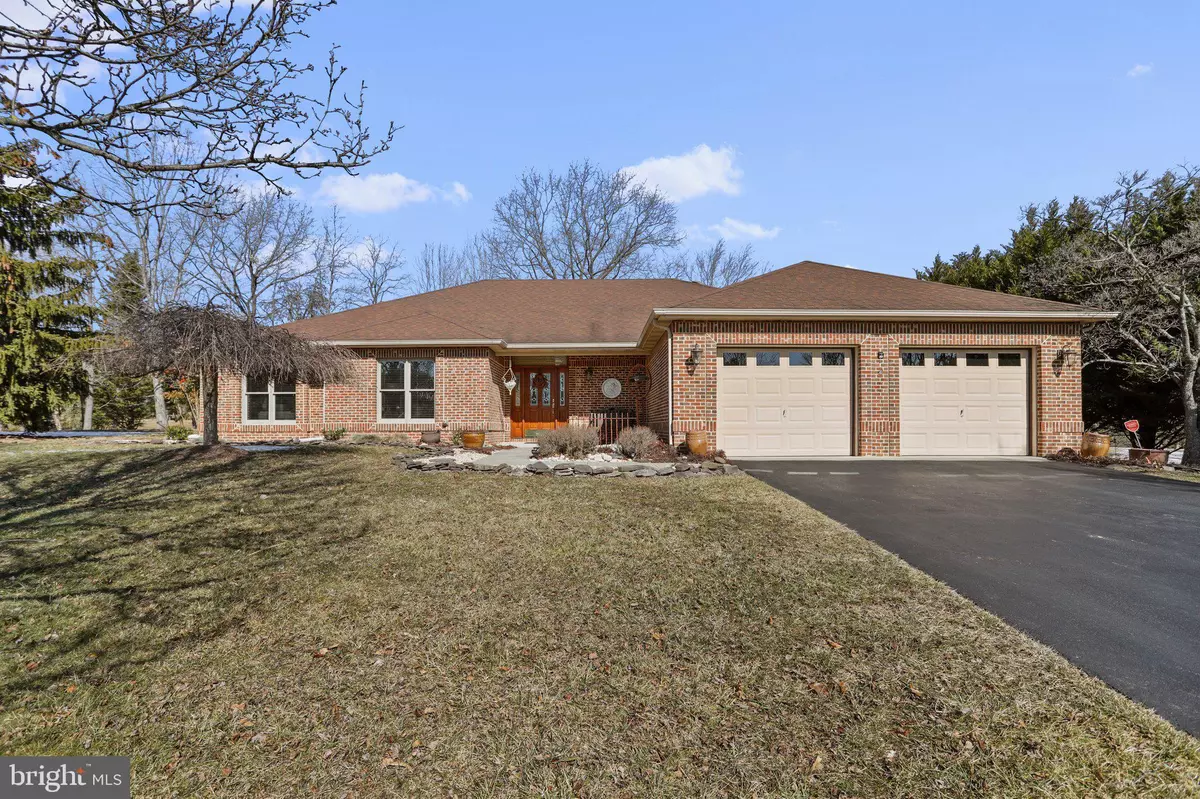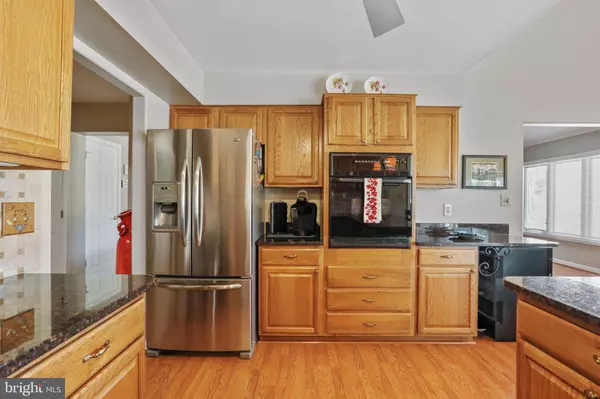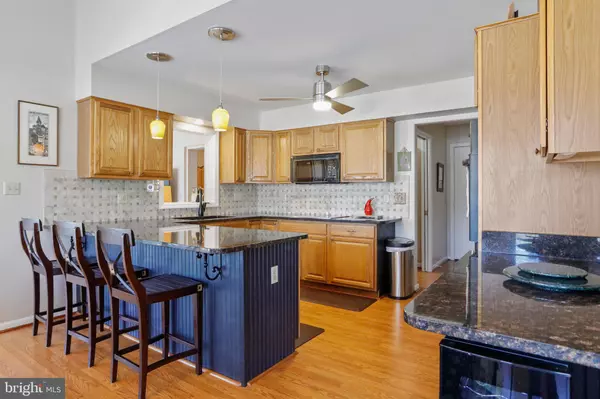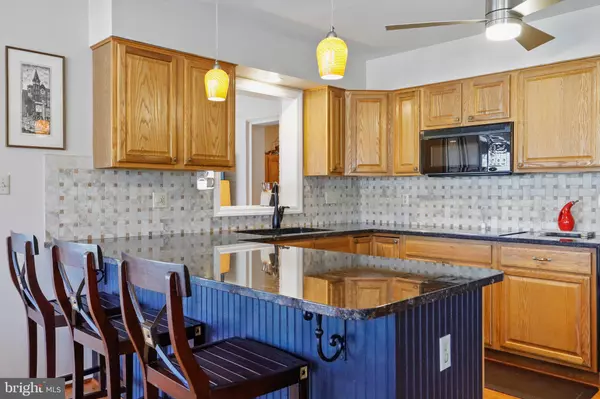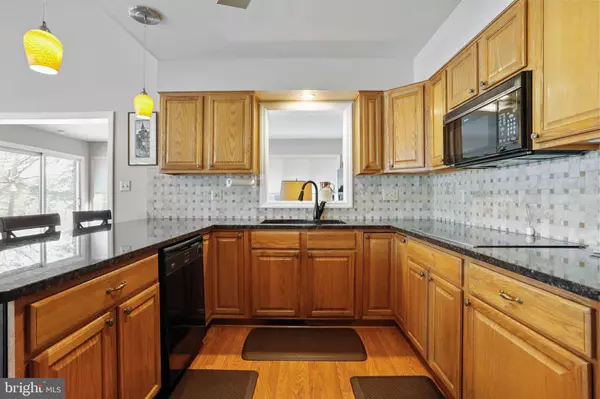$469,000
$479,900
2.3%For more information regarding the value of a property, please contact us for a free consultation.
1148 WINTERCAMP TRAIL Hedgesville, WV 25427
3 Beds
3 Baths
2,608 SqFt
Key Details
Sold Price $469,000
Property Type Single Family Home
Sub Type Detached
Listing Status Sold
Purchase Type For Sale
Square Footage 2,608 sqft
Price per Sqft $179
Subdivision The Woods
MLS Listing ID WVBE2006968
Sold Date 05/23/22
Style Ranch/Rambler
Bedrooms 3
Full Baths 2
Half Baths 1
HOA Fees $66/qua
HOA Y/N Y
Abv Grd Liv Area 2,608
Originating Board BRIGHT
Year Built 1996
Annual Tax Amount $1,973
Tax Year 2021
Lot Size 0.390 Acres
Acres 0.39
Property Sub-Type Detached
Property Description
This stunning 3 Bedroom stately all brick ranch style home offers approximately 2608 sq. feet of well designed living space. Excellent curb appeal and immaculately maintained home sits on the 2nd fairway of The Mountain View Golf Course. The beautiful Mahogany glass front door welcomes you to an entrance foyer that leads you to an expansive great room with vaulted ceilings and skylights. Beautiful gas fireplace accented with stone and hardwood floors will encourage the designer in you to create the space you have always dreamed of. Luxury vinyl plank flooring throughout main living area and the primary bedroom. The dining area and kitchen is joined by a cozy sunroom/TV room with a gas fireplace. The landscaped rear patio is just the place to enjoy the tranquility. The hallways and doors are oversized and the drywall corners have been rounded creating a feeling of spaciousness. Owners en suite offers 2 closets, 1 is walk in. The en suite bath features a roman style ceramic shower, Jacuzzi and dual vanities. The other two bedrooms are oversized for guests or an office space. A separate laundry room and a strategically placed powder room finished out the layout. This home also has an oversized two car garage with floored attic storage above. This home has always been loved and cared for. It is just waiting for you to make it yours. Some furniture is available for purchase. Two wall mounted flat screened TV's will convey. Class A FAMILY membership is available with a $3150 initiation fee. Annual club dues are $2400.Private Club Amenities are not owned or operated by the HOA nor are their dues included in the HOA fees. Private Club Amenities include: Golf (Greens Fees), Driving Range, Chipping Green, Putting Green, Indoor Sports Center (racquetball, indoor pool, gym, aerobics room, laundry facilities, sauna, steam room, whirlpool, volleyball, indoor & outdoor tennis, indoor & outdoor basketball, shuffleboard, pickleball) , 2 Outdoor Pools, Clubhouse, Club Room, Baseball Field, Playground, Fishing Ponds. Other onsite amenities include: The Clubhouse Grille & Pub and the Sleepy Creek Spa & Salon.
Location
State WV
County Berkeley
Zoning 101
Rooms
Other Rooms Dining Room, Primary Bedroom, Bedroom 2, Bedroom 3, Kitchen, Foyer, Sun/Florida Room, Great Room, Laundry, Bathroom 2, Primary Bathroom, Half Bath
Main Level Bedrooms 3
Interior
Interior Features Ceiling Fan(s), Entry Level Bedroom, Exposed Beams, Skylight(s), Walk-in Closet(s), Combination Kitchen/Dining
Hot Water Electric
Heating Heat Pump(s)
Cooling Central A/C
Flooring Ceramic Tile, Luxury Vinyl Plank
Fireplaces Number 2
Fireplaces Type Gas/Propane
Furnishings No
Fireplace Y
Heat Source Electric
Laundry Main Floor
Exterior
Parking Features Garage Door Opener
Garage Spaces 2.0
Water Access N
View Golf Course
Roof Type Architectural Shingle
Accessibility None
Road Frontage Private, Road Maintenance Agreement
Attached Garage 2
Total Parking Spaces 2
Garage Y
Building
Lot Description Landscaping, PUD
Story 1
Foundation Concrete Perimeter, Crawl Space
Sewer Public Sewer
Water Public
Architectural Style Ranch/Rambler
Level or Stories 1
Additional Building Above Grade, Below Grade
Structure Type Dry Wall
New Construction N
Schools
Elementary Schools Call School Board
Middle Schools Call School Board
High Schools Call School Board
School District Berkeley County Schools
Others
Pets Allowed Y
HOA Fee Include Management,Snow Removal,Trash,Road Maintenance
Senior Community No
Tax ID 04 19B007200000000
Ownership Fee Simple
SqFt Source Assessor
Horse Property N
Special Listing Condition Standard
Pets Allowed Cats OK, Dogs OK
Read Less
Want to know what your home might be worth? Contact us for a FREE valuation!

Our team is ready to help you sell your home for the highest possible price ASAP

Bought with Jennifer D Whitehead • Coldwell Banker Premier
GET MORE INFORMATION

