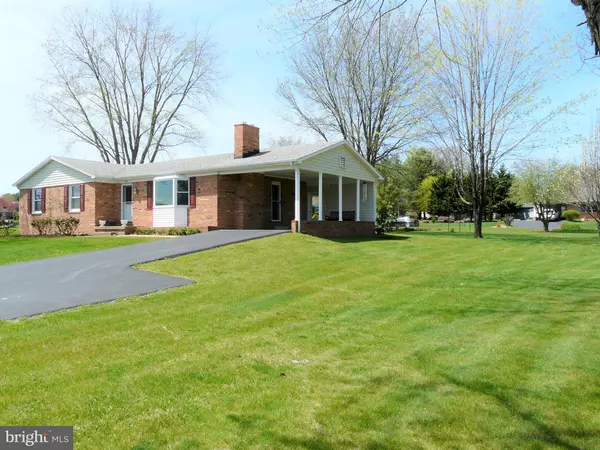$300,000
$299,900
For more information regarding the value of a property, please contact us for a free consultation.
9901 S CONGRESS ST New Market, VA 22844
3 Beds
2 Baths
1,975 SqFt
Key Details
Sold Price $300,000
Property Type Single Family Home
Sub Type Detached
Listing Status Sold
Purchase Type For Sale
Square Footage 1,975 sqft
Price per Sqft $151
Subdivision Pleasant View
MLS Listing ID VASH2002934
Sold Date 05/13/22
Style Ranch/Rambler
Bedrooms 3
Full Baths 2
HOA Y/N N
Abv Grd Liv Area 1,375
Originating Board BRIGHT
Year Built 1976
Annual Tax Amount $1,535
Tax Year 2021
Lot Size 0.720 Acres
Acres 0.72
Property Description
THIS TASTEFULLY RENOVATED HOME IS READY TO MOVE IN & IS IN 5 STAR CONDITION. 3 BDRM 2 FULL BATH MAINT-FREE BRICK HOME W/ CENTRAL HEAT & A/C INCLUDING 2 BRICK WOOD BURNING FIREPLACES (MAIN FLR & BASEMENT). OWNERS HAVE MADE MANY UPGRADES: NEW STAINLESS STEEL APPLIANCES, NEW CERAMIC TILE FOYER, HOME HAS BEEN COMPLETELY PAINTED TOP TO BOTTOM, INSULATION ADDED IN ATTIC, UPGRADES TO LIGHTING, UPDATED ELECTRIC PANEL BOX. UNPARALLELED PANORAMIC MTN VIEWS, LARGE CORNER LOT, PLENTY OF ROOM FOR A GARDEN, 12X16 STORAGE BUILDING W/ FLRS & ELECTRICITY (ALSO A SEPERATE CEMENT PAD). NEW FLOORING IN BASEMENT (INCLUDING PAINT), UNFINISHED PORTION OF BASEMENT FULLY PAINTED AND ORGANZIED. HOME SHOWS LIKE BRAND NEW. A RARE GEM IN THE VALLEY.
Location
State VA
County Shenandoah
Zoning R
Rooms
Basement Daylight, Full, Connecting Stairway, Full, Heated, Improved, Interior Access, Outside Entrance, Partially Finished, Poured Concrete, Rear Entrance, Walkout Stairs, Windows
Main Level Bedrooms 3
Interior
Interior Features Attic, Ceiling Fan(s), Dining Area, Entry Level Bedroom, Floor Plan - Traditional, Kitchen - Country, Wood Floors
Hot Water Electric
Heating Heat Pump(s)
Cooling Central A/C
Flooring Vinyl, Wood, Ceramic Tile
Fireplaces Number 2
Fireplaces Type Brick
Fireplace Y
Window Features Replacement
Heat Source None
Exterior
Garage Spaces 1.0
Water Access N
View Garden/Lawn, Mountain, Panoramic, Pasture, Scenic Vista, Valley
Accessibility Level Entry - Main
Total Parking Spaces 1
Garage N
Building
Story 1
Foundation Block
Sewer Public Sewer
Water Public
Architectural Style Ranch/Rambler
Level or Stories 1
Additional Building Above Grade, Below Grade
New Construction N
Schools
School District Shenandoah County Public Schools
Others
Senior Community No
Tax ID 103D 01S000F001
Ownership Fee Simple
SqFt Source Assessor
Special Listing Condition Standard
Read Less
Want to know what your home might be worth? Contact us for a FREE valuation!

Our team is ready to help you sell your home for the highest possible price ASAP

Bought with Joanne Smith-Knauf • Valley Realty Associates
GET MORE INFORMATION





