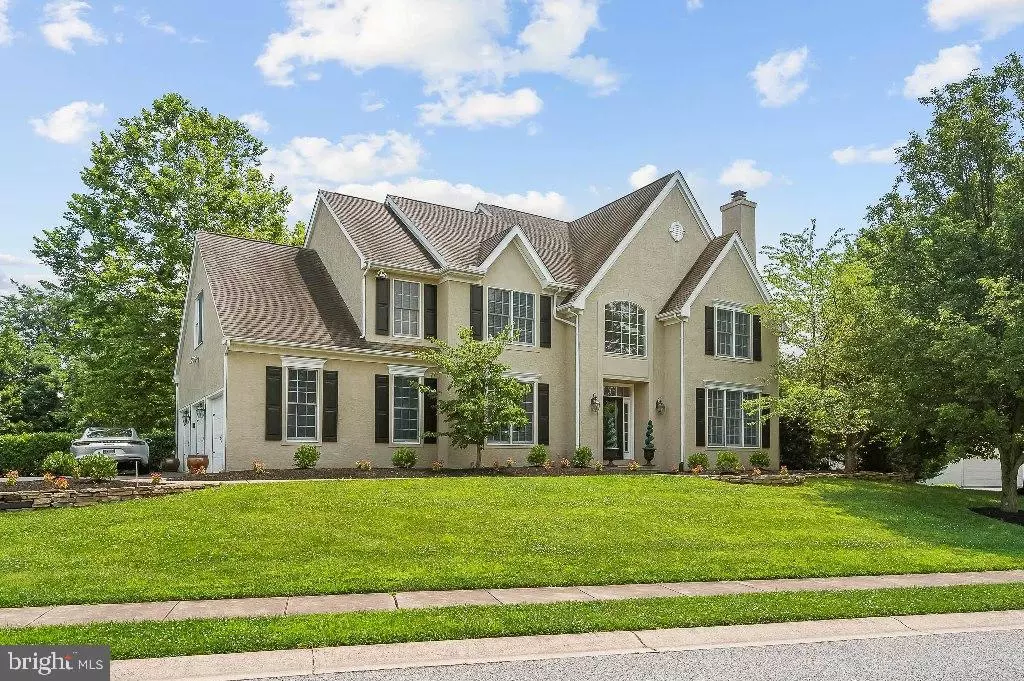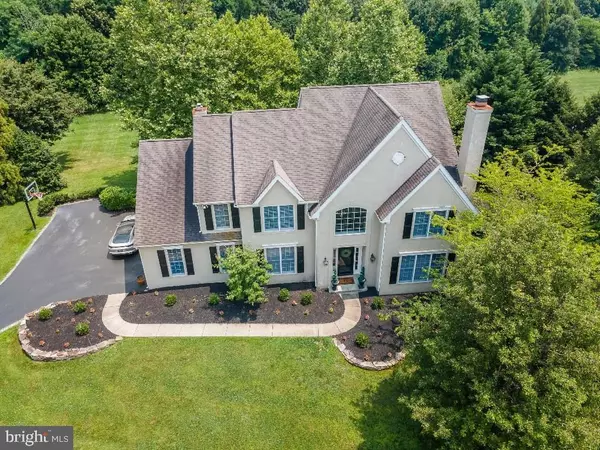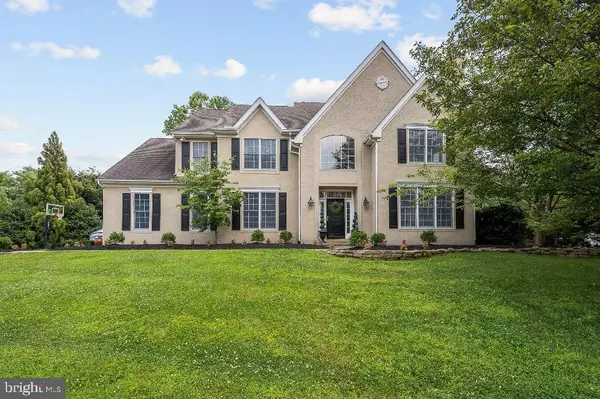$975,000
$949,900
2.6%For more information regarding the value of a property, please contact us for a free consultation.
9 N HAMPSHIRE CT Wilmington, DE 19807
4 Beds
4 Baths
6,761 SqFt
Key Details
Sold Price $975,000
Property Type Single Family Home
Sub Type Detached
Listing Status Sold
Purchase Type For Sale
Square Footage 6,761 sqft
Price per Sqft $144
Subdivision Stonewold
MLS Listing ID DENC2020232
Sold Date 05/13/22
Style Contemporary
Bedrooms 4
Full Baths 3
Half Baths 1
HOA Fees $54/ann
HOA Y/N Y
Abv Grd Liv Area 4,993
Originating Board BRIGHT
Year Built 1999
Annual Tax Amount $6,626
Tax Year 2021
Lot Size 0.440 Acres
Acres 0.44
Lot Dimensions 234 x 130
Property Description
Enviable cul-de-sac location within the sought after Stonewold community. This generously updated four-bedroom, three-and-a-half bath residence is located on nearly an acre of flat land adorned with a thoughtful combination of newly planted landscaping and mature-growth trees. This home is truly made for both entertaining and daily living, with plenty of space and fabulous views. The peaceful approach along North Hampshire Court takes you past manicured lawns and pristine sidewalks to a turned driveway. The handsome stucco exterior hints at the happy marriage of an old-world style and contemporary amenities. A concrete walk leads to the imposing recessed entrance. Spectacular and expansive, nearly five-thousand square feet of living space await you. Enjoy an open floor plan. From the moment you enter the two-story foyer, you will delight in the seemingly endless sea of hardwood flooring and fine finishes. The open formal living room on the right is graced with crown molding and wainscoting, a gas-insert fireplace with a marble hearth and carved mantelpiece, recessed lighting, and large, sun-filled windows. The adjoining formal dining room includes an exquisite crystal chandelier and complements the finishes of the living room. A sunken electrical outlet is centered between these two spaces and can accommodate a variety of needs. French doors direct your attention to the heart of the house. The NEW chefs kitchen features gas cooking, marble countertops, a wrap-around glass tile surround, a stainless-steel undermount sink, plenty of standard height white base cabinets with 42 top cabinets, a marble-topped center island with breakfast bar, recessed and pendant lighting, a roomy pantry, and a complete stainless-steel, WiFi-enabled Samsung appliance package. From the breakfast area, over-sized sliders open to the expansive raised deck and down to the large grassy yard below and the densely planted backdrop beyond. The first floor continues with a tour of the two-story great room or family room featuring a floor-to-ceiling painted stone gas-insert fireplace with a raised hearth, a useful lighted ceiling fan, and a back stairway to the upper level. The main level of this comfortable home also features a service hall that leads to a refreshed powder room, a tucked-away laundry room, and direct access to the attached two-car garage and landscape bay. There is still one more terrific feature to see before heading upstairs, the home office! This bright, and sun-filled room includes an entire wall of custom, built-in cabinetry. Take the striking front staircase to the upper level, and you will discover a primary bedroom suite with a large walk-in closet and a NEW en-suite bathroom with an egg-shaped, freestanding soaking tub, a marble-topped double vanity, marble tile flooring, and a glass-enclosed stall shower with a marble tile accent wall. Three secondary bedrooms with lighted ceiling fans and closet space galore, and a NEW hall bath with marble flooring and a marble-topped double vanity complete the upper level. Back on the ground level, there is a cavernous, finished basement to explore with a wet-bar and a NEW full bath. Additional notables of this delightful home include new paint inside and out, new light fixtures throughout, and new hinges and door handles. This property is immaculate, well-cared for, and ready for new owners. We invite you to schedule your tour today!
Location
State DE
County New Castle
Area Hockssn/Greenvl/Centrvl (30902)
Zoning NC40
Rooms
Other Rooms Living Room, Dining Room, Primary Bedroom, Bedroom 2, Bedroom 3, Bedroom 4, Kitchen, Family Room, Study, Laundry, Recreation Room
Basement Fully Finished, Interior Access, Windows
Interior
Interior Features Additional Stairway, Attic, Breakfast Area, Built-Ins, Carpet, Ceiling Fan(s), Chair Railings, Combination Dining/Living, Combination Kitchen/Dining, Crown Moldings, Family Room Off Kitchen, Floor Plan - Open, Formal/Separate Dining Room, Kitchen - Eat-In, Kitchen - Gourmet, Kitchen - Island, Kitchen - Table Space, Pantry, Primary Bath(s), Recessed Lighting, Soaking Tub, Stall Shower, Tub Shower, Upgraded Countertops, Wainscotting, Walk-in Closet(s), Wet/Dry Bar, Window Treatments, Wood Floors
Hot Water Natural Gas
Heating Forced Air
Cooling Central A/C
Flooring Carpet, Ceramic Tile, Hardwood, Laminated
Fireplaces Number 2
Fireplaces Type Marble, Stone
Equipment Built-In Microwave, Cooktop, Dishwasher, Dryer - Front Loading, Exhaust Fan, Icemaker, Oven - Double, Oven - Wall, Range Hood, Refrigerator, Stainless Steel Appliances, Washer, Water Heater
Fireplace Y
Window Features Casement,Double Hung
Appliance Built-In Microwave, Cooktop, Dishwasher, Dryer - Front Loading, Exhaust Fan, Icemaker, Oven - Double, Oven - Wall, Range Hood, Refrigerator, Stainless Steel Appliances, Washer, Water Heater
Heat Source Natural Gas
Laundry Main Floor
Exterior
Parking Features Additional Storage Area, Garage - Side Entry, Garage Door Opener, Inside Access
Garage Spaces 4.0
Utilities Available Under Ground
Water Access N
Roof Type Architectural Shingle,Pitched
Accessibility None
Attached Garage 2
Total Parking Spaces 4
Garage Y
Building
Lot Description Backs to Trees, Cul-de-sac, Front Yard, Landscaping, Level, Rear Yard, SideYard(s)
Story 2
Foundation Concrete Perimeter
Sewer Public Sewer
Water Public
Architectural Style Contemporary
Level or Stories 2
Additional Building Above Grade, Below Grade
Structure Type 9'+ Ceilings,2 Story Ceilings,Tray Ceilings,Vaulted Ceilings
New Construction N
Schools
School District Red Clay Consolidated
Others
HOA Fee Include Common Area Maintenance,Snow Removal
Senior Community No
Tax ID 0702800073
Ownership Fee Simple
SqFt Source Estimated
Security Features Security System,Smoke Detector
Acceptable Financing Cash, Conventional
Listing Terms Cash, Conventional
Financing Cash,Conventional
Special Listing Condition Standard
Read Less
Want to know what your home might be worth? Contact us for a FREE valuation!

Our team is ready to help you sell your home for the highest possible price ASAP

Bought with Michael J Wilson • BHHS Fox & Roach-Greenville
GET MORE INFORMATION





