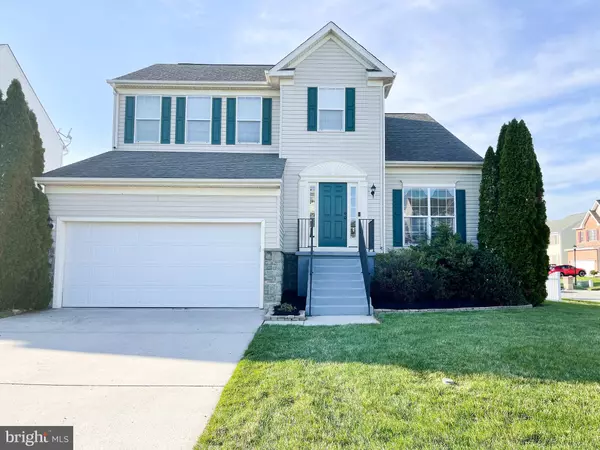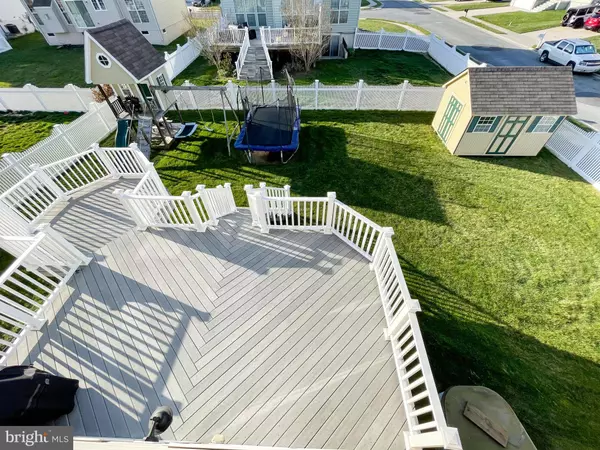$369,500
$349,900
5.6%For more information regarding the value of a property, please contact us for a free consultation.
68 JESSICA LYN DR Dover, DE 19904
4 Beds
3 Baths
2,274 SqFt
Key Details
Sold Price $369,500
Property Type Single Family Home
Sub Type Detached
Listing Status Sold
Purchase Type For Sale
Square Footage 2,274 sqft
Price per Sqft $162
Subdivision Parkers Run
MLS Listing ID DEKT2009662
Sold Date 05/11/22
Style Traditional
Bedrooms 4
Full Baths 2
Half Baths 1
HOA Fees $51/qua
HOA Y/N Y
Abv Grd Liv Area 1,750
Originating Board BRIGHT
Year Built 2007
Annual Tax Amount $1,761
Tax Year 2021
Lot Size 8,276 Sqft
Acres 0.19
Lot Dimensions 69.63 x 115.00
Property Description
Come see this charming corner lot house located within the Parkers Run neighborhood in North Dover. A great location just off Rt 13 and only minutes from shopping, restaurants, and Rt 1 access. This home boasts a spacious open layout with 9Ft ceilings, a hardwood foyer, and recently installed Luxury Vinyl Plank on the main floor, which includes a powder room. Updated with granite countertops and stainless-steel appliances, the kitchen leads to the composite deck out back that includes a gas grill hookup. The backyard is surrounded by a vinyl fence, with both a spacious shed and adorable playhouse that match the exterior of the home. Upstairs there are 4 bedrooms, 2 bathrooms and a laundry room. The master bedroom has a walk-in closet, a large soaking tub, separate shower and two vanities. The basement has both a finished section with engineered hardwood floors (great for a variety of different activities) and two separate unfinished areas offering an abundance of storage. Dont miss your opportunity to view this gem!
Location
State DE
County Kent
Area N/A (N/A)
Zoning NA
Direction South
Rooms
Other Rooms Bedroom 2, Bedroom 3, Bedroom 4, Bedroom 1
Basement Connecting Stairway, Daylight, Partial, Drainage System, Heated, Interior Access, Partially Finished, Space For Rooms, Sump Pump
Interior
Interior Features Attic, Ceiling Fan(s), Dining Area, Floor Plan - Open, Kitchen - Island, Upgraded Countertops, Walk-in Closet(s), Wood Floors
Hot Water Natural Gas
Heating Forced Air
Cooling Central A/C
Flooring Engineered Wood, Hardwood, Luxury Vinyl Plank
Fireplaces Number 1
Fireplaces Type Gas/Propane
Equipment Dishwasher, Disposal, Dryer, Dryer - Front Loading, Dryer - Gas, Extra Refrigerator/Freezer, Freezer, Icemaker, Microwave, Oven - Single, Oven/Range - Gas, Refrigerator, Six Burner Stove, Stainless Steel Appliances, Stove, Washer, Water Heater
Fireplace Y
Window Features Casement,Screens
Appliance Dishwasher, Disposal, Dryer, Dryer - Front Loading, Dryer - Gas, Extra Refrigerator/Freezer, Freezer, Icemaker, Microwave, Oven - Single, Oven/Range - Gas, Refrigerator, Six Burner Stove, Stainless Steel Appliances, Stove, Washer, Water Heater
Heat Source Natural Gas
Laundry Upper Floor
Exterior
Exterior Feature Deck(s)
Parking Features Garage Door Opener, Additional Storage Area, Inside Access
Garage Spaces 2.0
Fence Vinyl
Utilities Available Cable TV
Amenities Available Tot Lots/Playground
Water Access N
View Street
Roof Type Shingle
Accessibility None
Porch Deck(s)
Attached Garage 2
Total Parking Spaces 2
Garage Y
Building
Lot Description Front Yard
Story 2
Foundation Permanent, Concrete Perimeter
Sewer Public Sewer
Water Public
Architectural Style Traditional
Level or Stories 2
Additional Building Above Grade, Below Grade
Structure Type 9'+ Ceilings,Dry Wall
New Construction N
Schools
Elementary Schools North Dover
Middle Schools Central
High Schools Dover
School District Capital
Others
HOA Fee Include Common Area Maintenance,Electricity,Snow Removal
Senior Community No
Tax ID LC-03-04602-01-5400-000
Ownership Fee Simple
SqFt Source Assessor
Security Features Exterior Cameras
Acceptable Financing Cash, Conventional, FHA
Listing Terms Cash, Conventional, FHA
Financing Cash,Conventional,FHA
Special Listing Condition Standard
Read Less
Want to know what your home might be worth? Contact us for a FREE valuation!

Our team is ready to help you sell your home for the highest possible price ASAP

Bought with Kaiya E Pinto • Redfin Corporation
GET MORE INFORMATION





