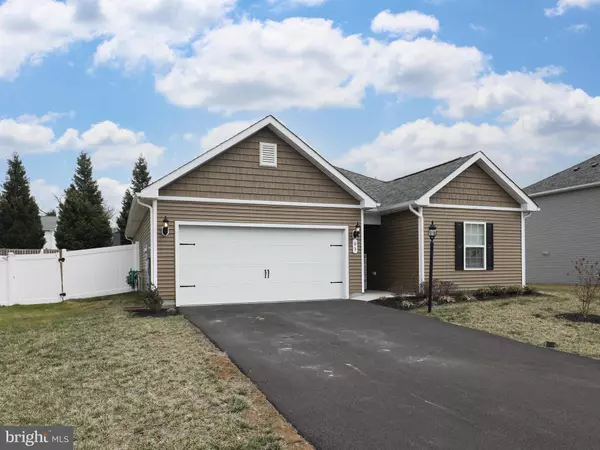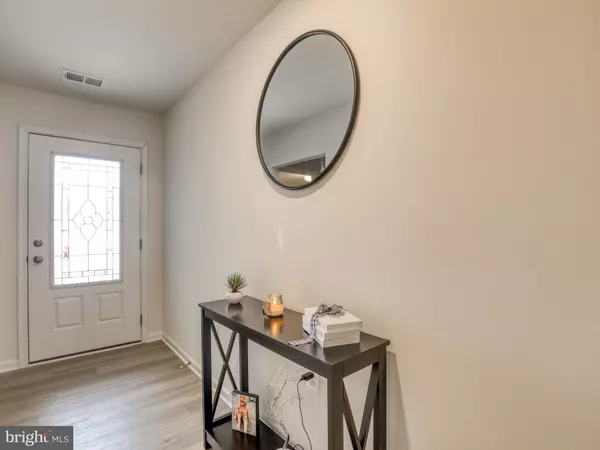$290,000
$275,000
5.5%For more information regarding the value of a property, please contact us for a free consultation.
63 CALDER ST Martinsburg, WV 25401
3 Beds
2 Baths
1,527 SqFt
Key Details
Sold Price $290,000
Property Type Single Family Home
Sub Type Detached
Listing Status Sold
Purchase Type For Sale
Square Footage 1,527 sqft
Price per Sqft $189
Subdivision Mcginnis Point
MLS Listing ID WVBE2008084
Sold Date 05/06/22
Style Ranch/Rambler
Bedrooms 3
Full Baths 2
HOA Fees $21/ann
HOA Y/N Y
Abv Grd Liv Area 1,527
Originating Board BRIGHT
Year Built 2021
Tax Year 2021
Lot Size 7,684 Sqft
Acres 0.18
Property Description
Why wait for a New Home when you can move into one Right Now!This Less than a year old, 3Bed 2Bath Ranch Style Home is Well Maintained and Located just outside Martinsburg City Limits in Mcginnis Point. Upon Entering the Home you will notice the Upgrade Flooring in the Foyer with the two spare bedrooms and a Full Bath to the right. Continuing into the home your will find The Laundry Room and The Garage Access. The spacious open style floor plan consists of the living room, Dining area and Upgraded Kitchen with Stainless steel Appliances, granite countertops, Breakfast bar area, upgraded flooring, recessed lighting and a large pantry. Off of the living room is The Primary Bedroom with its own Full Bathroom and Walk in Closet. Access to the back yard is located off of the Dining Area which leads you to a nice sized fenced backyard to backs to trees. This home won't last long so schedule your showing today!
Location
State WV
County Berkeley
Zoning RESIDENTIAL
Rooms
Main Level Bedrooms 3
Interior
Interior Features Carpet, Ceiling Fan(s), Dining Area, Family Room Off Kitchen, Floor Plan - Open, Pantry, Primary Bath(s), Upgraded Countertops, Walk-in Closet(s)
Hot Water Natural Gas
Heating Heat Pump(s)
Cooling Central A/C
Equipment Built-In Microwave, Dishwasher, Disposal, Oven/Range - Gas, Stainless Steel Appliances, Refrigerator, Washer/Dryer Hookups Only
Appliance Built-In Microwave, Dishwasher, Disposal, Oven/Range - Gas, Stainless Steel Appliances, Refrigerator, Washer/Dryer Hookups Only
Heat Source Electric
Exterior
Parking Features Garage - Front Entry, Garage Door Opener, Inside Access
Garage Spaces 2.0
Utilities Available Natural Gas Available, Electric Available
Water Access N
Accessibility None
Attached Garage 2
Total Parking Spaces 2
Garage Y
Building
Lot Description Backs to Trees, Rear Yard
Story 1
Foundation Slab
Sewer Public Sewer
Water Public
Architectural Style Ranch/Rambler
Level or Stories 1
Additional Building Above Grade
New Construction N
Schools
School District Berkeley County Schools
Others
HOA Fee Include Road Maintenance,Snow Removal,Common Area Maintenance
Senior Community No
Tax ID 01 5M016600000000
Ownership Fee Simple
SqFt Source Estimated
Acceptable Financing Conventional, FHA, Cash, USDA, VA
Listing Terms Conventional, FHA, Cash, USDA, VA
Financing Conventional,FHA,Cash,USDA,VA
Special Listing Condition Standard
Read Less
Want to know what your home might be worth? Contact us for a FREE valuation!

Our team is ready to help you sell your home for the highest possible price ASAP

Bought with Saira L. Campbell • Century 21 Sterling Realty
GET MORE INFORMATION





