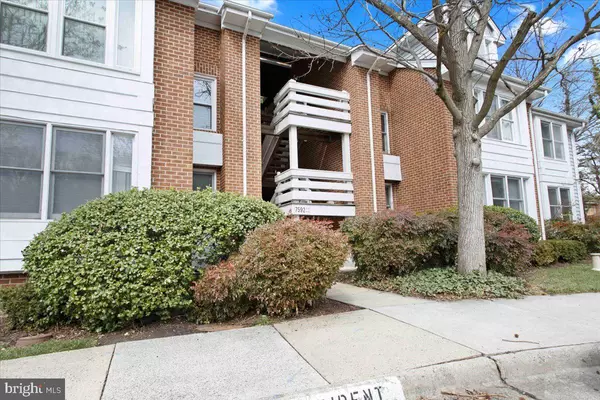$325,000
$325,000
For more information regarding the value of a property, please contact us for a free consultation.
7592-D LAKESIDE VILLAGE DR #7592D Falls Church, VA 22042
1 Bed
1 Bath
951 SqFt
Key Details
Sold Price $325,000
Property Type Condo
Sub Type Condo/Co-op
Listing Status Sold
Purchase Type For Sale
Square Footage 951 sqft
Price per Sqft $341
Subdivision The Cove
MLS Listing ID VAFX2042590
Sold Date 05/06/22
Style Contemporary
Bedrooms 1
Full Baths 1
Condo Fees $433/mo
HOA Y/N N
Abv Grd Liv Area 951
Originating Board BRIGHT
Year Built 1985
Annual Tax Amount $3,501
Tax Year 2022
Property Description
A hidden gem!! Move in TODAY! Private Condo building on a cul-de-sac. Vaulted Ceilings in bedroom and living room. New Energy Efficient Windows w/ custom Plantation blinds.
Second largest unit in the Cove Condominium has new carpet and bamboo flooring in the Living room, kitchen and bathroom. Spacious owners suite bedroom w/ large built in desk and bookshelves, perfect for remote working. The owner's suite bedroom also has new carpet, double closets and updated bathrooms w/ refinished, tub and countertops. Great for commuters with easy access to I-95 and minutes to Tysons Corner and Washington, DC, close to walking trails, FFX Rec Center and Dunn Loring metro.
Close to the Mosaic Districts shopping center, gourmet restaurants and Angelika Movie theatre.. Don't miss your opportunity to make this your new home! ***Seller incentive - $3250 towards closing cost or buy down interest rate ** BUYER MUST submit a FULL PRICE OFFER to receive seller incentive.
Location
State VA
County Fairfax
Zoning 403
Rooms
Main Level Bedrooms 1
Interior
Hot Water Electric
Heating Heat Pump(s)
Cooling Central A/C
Flooring Wood, Carpet
Fireplaces Number 1
Fireplaces Type Screen
Equipment Built-In Microwave, Dryer, Washer, Dishwasher, Disposal, Refrigerator, Icemaker
Fireplace Y
Appliance Built-In Microwave, Dryer, Washer, Dishwasher, Disposal, Refrigerator, Icemaker
Heat Source Electric
Exterior
Garage Spaces 1.0
Amenities Available Common Grounds, Gated Community, Jog/Walk Path, Party Room, Pool - Outdoor, Water/Lake Privileges
Water Access N
Roof Type Fiberglass
Accessibility None
Total Parking Spaces 1
Garage N
Building
Story 1
Unit Features Garden 1 - 4 Floors
Sewer Public Sewer
Water Public
Architectural Style Contemporary
Level or Stories 1
Additional Building Above Grade, Below Grade
New Construction N
Schools
Elementary Schools Westlawn
Middle Schools Jackson
High Schools Falls Church
School District Fairfax County Public Schools
Others
Pets Allowed Y
HOA Fee Include Trash,Water,Snow Removal,Pool(s)
Senior Community No
Tax ID 0503 25147592D
Ownership Condominium
Special Listing Condition Standard
Pets Allowed No Pet Restrictions
Read Less
Want to know what your home might be worth? Contact us for a FREE valuation!

Our team is ready to help you sell your home for the highest possible price ASAP

Bought with Megan Buckley Fass • EXP Realty, LLC
GET MORE INFORMATION





