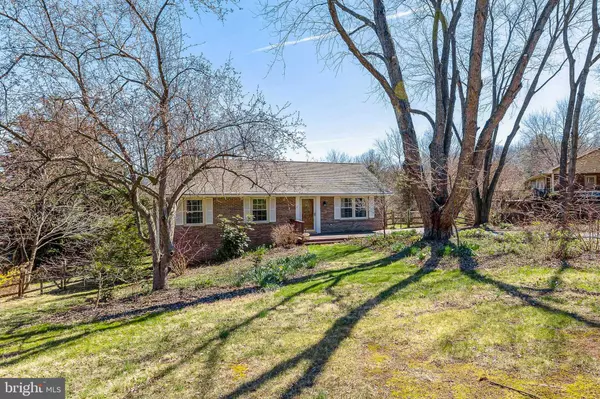$420,000
$399,900
5.0%For more information regarding the value of a property, please contact us for a free consultation.
5785 CATOCTIN VISTA DR Mount Airy, MD 21771
3 Beds
3 Baths
1,092 SqFt
Key Details
Sold Price $420,000
Property Type Single Family Home
Sub Type Detached
Listing Status Sold
Purchase Type For Sale
Square Footage 1,092 sqft
Price per Sqft $384
Subdivision Catoctin View
MLS Listing ID MDFR2016254
Sold Date 05/04/22
Style Ranch/Rambler
Bedrooms 3
Full Baths 2
Half Baths 1
HOA Y/N N
Abv Grd Liv Area 1,092
Originating Board BRIGHT
Year Built 1976
Annual Tax Amount $2,745
Tax Year 2021
Lot Size 0.520 Acres
Acres 0.52
Property Description
Don't miss your chance to own your very own home in a great neighborhood tucked between Mt. Airy & New Market. This brick-front 3 bedroom rancher offers many great features including wood floors throughout the main level, an owner's suite with an attached half bathroom, a spacious living room, an open kitchen with lots of cabinets, and an attached dining room that has a double french door that leads to the large deck that's perfect for entertaining. The finished basement is finished and is ready for your personal touches. This space offers an open living space that's complete with an updated full bathroom, separate laundry room, a storage room, and has walk-out access to the backyard. You'll love spending time in the fully-fenced backyard which offers ample space for gardening or playing in the area. This home is conveniently located near I-70 and all of the amenities Mt. Airy & New Market has to offer!
Location
State MD
County Frederick
Zoning R1
Rooms
Other Rooms Living Room, Bedroom 2, Bedroom 3, Kitchen, Bedroom 1, Full Bath, Half Bath
Basement Connecting Stairway, Fully Finished
Main Level Bedrooms 3
Interior
Hot Water Electric
Heating Baseboard - Electric, Heat Pump(s)
Cooling Heat Pump(s)
Heat Source Electric
Exterior
Water Access N
Accessibility None
Garage N
Building
Story 2
Foundation Other
Sewer Private Septic Tank
Water Well
Architectural Style Ranch/Rambler
Level or Stories 2
Additional Building Above Grade, Below Grade
New Construction N
Schools
Elementary Schools New Market
Middle Schools New Market
High Schools Linganore
School District Frederick County Public Schools
Others
Senior Community No
Tax ID 1109259090
Ownership Fee Simple
SqFt Source Assessor
Special Listing Condition Standard
Read Less
Want to know what your home might be worth? Contact us for a FREE valuation!

Our team is ready to help you sell your home for the highest possible price ASAP

Bought with Phillippe Gerdes • Long & Foster Real Estate, Inc.
GET MORE INFORMATION





