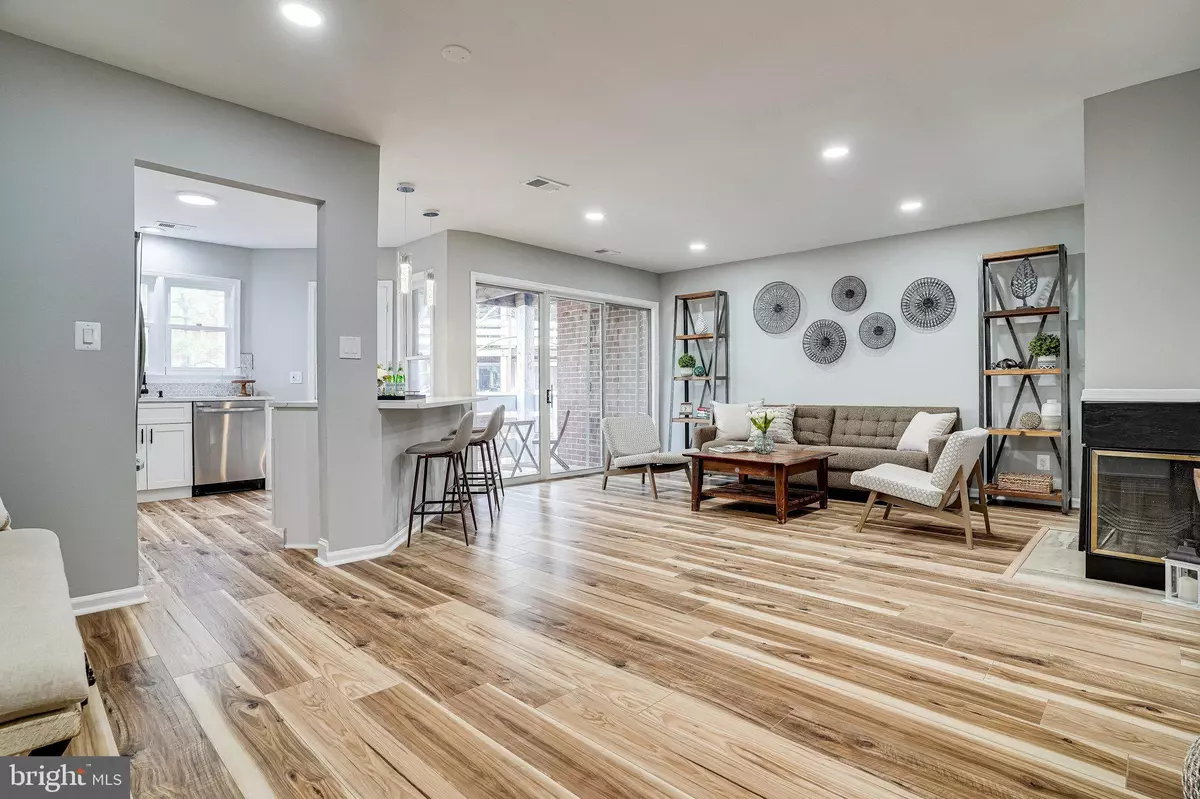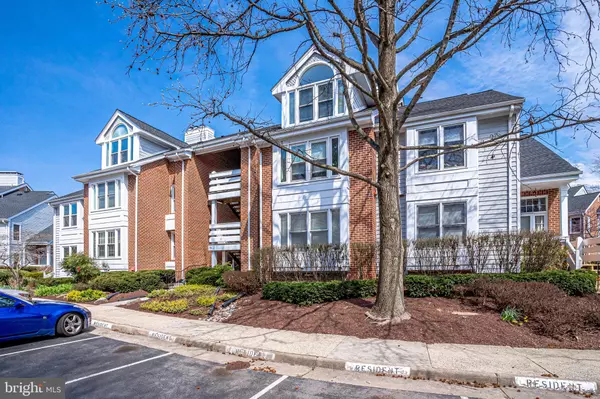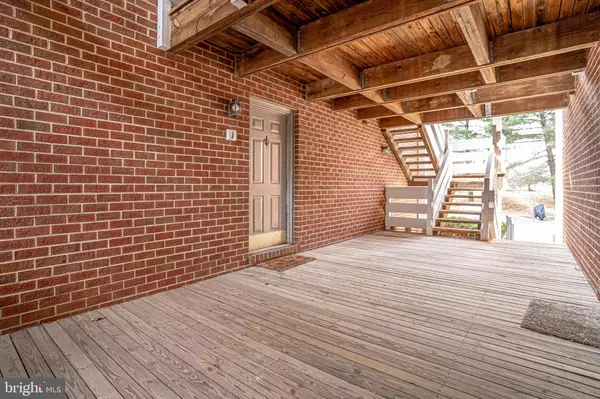$435,000
$409,000
6.4%For more information regarding the value of a property, please contact us for a free consultation.
7602-I LAKESIDE VILLAGE DR #7602I Falls Church, VA 22042
2 Beds
2 Baths
1,045 SqFt
Key Details
Sold Price $435,000
Property Type Condo
Sub Type Condo/Co-op
Listing Status Sold
Purchase Type For Sale
Square Footage 1,045 sqft
Price per Sqft $416
Subdivision The Cove
MLS Listing ID VAFX2059424
Sold Date 05/02/22
Style Contemporary
Bedrooms 2
Full Baths 2
Condo Fees $472/mo
HOA Y/N N
Abv Grd Liv Area 1,045
Originating Board BRIGHT
Year Built 1984
Annual Tax Amount $4,199
Tax Year 2021
Property Description
Stunning, fully renovated 2BR 2BA water view condo in highly desirable lakeside community. Designer finishes throughout, modern newly updated bathrooms, spacious kitchen with quartz countertops and an island. Brand new high-end stainless steel appliances and all upgraded lighting fixtures including recessed lights throughout. This home is a Smart Home with Nest learning thermostat, Samsung Family Hub Fridge with cameras and touchscreen, Wi-Fi enabled washer/dryer. Walking distance to shopping and restaurants; just outside I-495 Beltway, minutes to Tysons Corner and a short dash to Washington DC. Huge balcony with water view. Incredible community with one of the lowest condo fees out there. Private lake access with boardwalk and a swimming pool. One assigned parking space plus two visitor passes, plenty of parking here
Location
State VA
County Fairfax
Zoning 372
Rooms
Main Level Bedrooms 2
Interior
Interior Features Combination Dining/Living, Floor Plan - Open, Kitchen - Island, Recessed Lighting, Upgraded Countertops, Window Treatments
Hot Water Electric
Heating Heat Pump(s)
Cooling Central A/C
Fireplaces Number 1
Equipment Built-In Microwave, Dishwasher, Disposal, Dryer - Front Loading, Energy Efficient Appliances, ENERGY STAR Clothes Washer, ENERGY STAR Dishwasher, ENERGY STAR Freezer, ENERGY STAR Refrigerator, Icemaker, Microwave, Oven/Range - Electric, Stainless Steel Appliances, Washer - Front Loading
Fireplace Y
Appliance Built-In Microwave, Dishwasher, Disposal, Dryer - Front Loading, Energy Efficient Appliances, ENERGY STAR Clothes Washer, ENERGY STAR Dishwasher, ENERGY STAR Freezer, ENERGY STAR Refrigerator, Icemaker, Microwave, Oven/Range - Electric, Stainless Steel Appliances, Washer - Front Loading
Heat Source Electric
Exterior
Garage Spaces 3.0
Amenities Available Club House, Common Grounds, Community Center, Exercise Room, Jog/Walk Path, Lake, Pier/Dock, Pool - Outdoor, Water/Lake Privileges
Water Access Y
Accessibility None
Total Parking Spaces 3
Garage N
Building
Story 1
Unit Features Garden 1 - 4 Floors
Sewer Public Sewer
Water Public
Architectural Style Contemporary
Level or Stories 1
Additional Building Above Grade, Below Grade
New Construction N
Schools
School District Fairfax County Public Schools
Others
Pets Allowed Y
HOA Fee Include Common Area Maintenance,Ext Bldg Maint,Insurance,Lawn Maintenance,Management,Pier/Dock Maintenance,Pool(s),Recreation Facility,Snow Removal,Trash,Water,Sewer
Senior Community No
Tax ID 0503 25027602I
Ownership Condominium
Acceptable Financing Conventional, FHA, VA, VHDA, Cash
Listing Terms Conventional, FHA, VA, VHDA, Cash
Financing Conventional,FHA,VA,VHDA,Cash
Special Listing Condition Standard
Pets Allowed Size/Weight Restriction
Read Less
Want to know what your home might be worth? Contact us for a FREE valuation!

Our team is ready to help you sell your home for the highest possible price ASAP

Bought with Andrew S Tiea • National Realty, LLC
GET MORE INFORMATION





