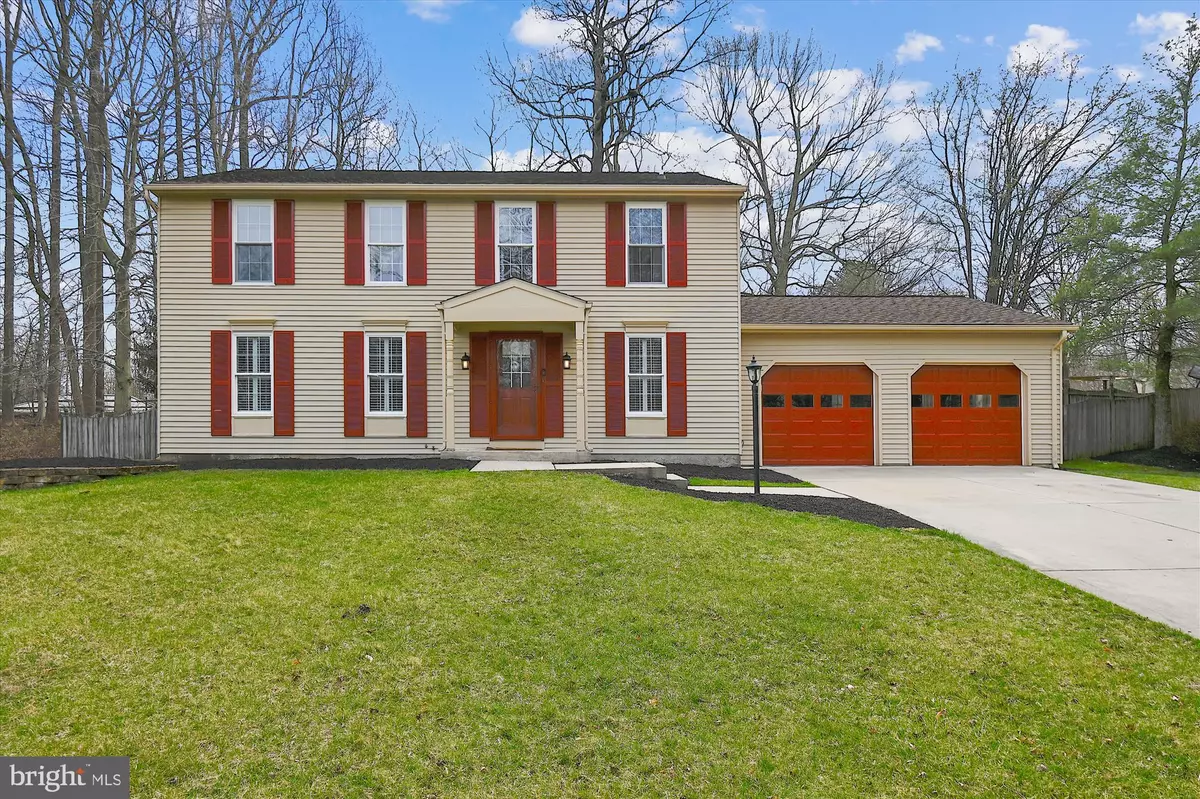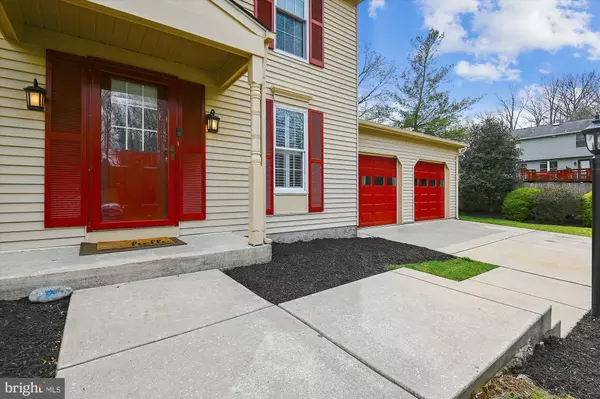$509,000
$509,000
For more information regarding the value of a property, please contact us for a free consultation.
403 AMY DR Abingdon, MD 21009
4 Beds
3 Baths
2,932 SqFt
Key Details
Sold Price $509,000
Property Type Single Family Home
Sub Type Detached
Listing Status Sold
Purchase Type For Sale
Square Footage 2,932 sqft
Price per Sqft $173
Subdivision Broadview
MLS Listing ID MDHR2010622
Sold Date 04/29/22
Style Colonial
Bedrooms 4
Full Baths 2
Half Baths 1
HOA Y/N N
Abv Grd Liv Area 2,132
Originating Board BRIGHT
Year Built 1983
Annual Tax Amount $3,762
Tax Year 2021
Lot Size 0.340 Acres
Acres 0.34
Property Description
OFFER DEADLINE 2PM SUNDAY 4/3 Move in and enjoy this impeccably maintained and tastefully decorated Colonial in convenient Broadview. Approx 3,300 sq ft of living space over 3 levels with something for everyone. Love to entertain or maybe just relax at home? This one checks all of the boxes. If you want to host friends, family and guests the open room flow of the kitchen, morning room and family room are simply perfect. French doors from the morning and family room lead to the screened-in deck and paver patio. And the yard! Fenced in and great for play or relaxing. The kitchen features recent quartz countertops, plenty of cabinet space and so much natural light. The morning room windows have full view of the rear yard and a skylight to let even more sunlight in. The family room has recessed lighting and built in bookshelves. The foyer, kitchen, powder, family and morning rooms have hardwood flooring. The stairs, upper level hall, living and dining rooms have recently installed carpet. The primary bedroom is spacious and features 2 separate closets with an en-suite bath. The second bedroom features a board and batten accent wall. A guest room and office/bedroom round out the upper level. The lower level offers a recreation room with a walk-in closet, built-in bookshelves, a handy wet bar, bar seating for 5+ people and a beverage refrigerator. The laundry area has built-in storage shelves and is super spacious. In the rear of the lower level there is a multi-purpose large room with cabinetry perfect for a workshop, craft area, toys or bonus storage area along with a rear exit to the yard. There is no shortage of space or storage in this home. The oversized 2-car garage also has built-in storage and a convenient rear exit door leading to the patio area. This home has a high-efficiency gas furnace, in 2021 the A/C condenser and evaporator coil was replaced. Washer/dryer (2021), entire interior was professionally painted in 2021, there is a shed in the rear yard, the roof was replaced in 2008 with 50 yr shingles, an attic fan, plantation shutters in the living and powder room and all windows are double hung. This home is spacious, updated, comfortable and surely not one to miss.
Location
State MD
County Harford
Zoning R3
Rooms
Other Rooms Living Room, Dining Room, Primary Bedroom, Bedroom 2, Bedroom 3, Bedroom 4, Kitchen, Family Room, Foyer, Breakfast Room, Laundry, Recreation Room, Utility Room, Workshop, Bathroom 2, Primary Bathroom, Half Bath
Basement Full, Walkout Stairs, Fully Finished
Interior
Interior Features Attic/House Fan, Breakfast Area, Built-Ins, Carpet, Chair Railings, Crown Moldings, Family Room Off Kitchen, Floor Plan - Traditional, Kitchen - Eat-In, Kitchen - Table Space, Pantry, Recessed Lighting, Skylight(s), Upgraded Countertops, Wet/Dry Bar, Wood Floors
Hot Water Electric
Heating Heat Pump(s)
Cooling Central A/C
Equipment Built-In Microwave, Dishwasher, Disposal, Dryer, Icemaker, Refrigerator, Stove, Washer
Window Features Double Hung
Appliance Built-In Microwave, Dishwasher, Disposal, Dryer, Icemaker, Refrigerator, Stove, Washer
Heat Source Natural Gas
Laundry Basement
Exterior
Exterior Feature Enclosed, Porch(es), Patio(s)
Parking Features Additional Storage Area, Built In, Garage - Front Entry, Garage Door Opener, Inside Access, Oversized
Garage Spaces 6.0
Fence Rear
Water Access N
Accessibility Other
Porch Enclosed, Porch(es), Patio(s)
Attached Garage 2
Total Parking Spaces 6
Garage Y
Building
Lot Description Landscaping, Rear Yard
Story 3
Foundation Other
Sewer Public Sewer
Water Public
Architectural Style Colonial
Level or Stories 3
Additional Building Above Grade, Below Grade
New Construction N
Schools
School District Harford County Public Schools
Others
Senior Community No
Tax ID 1301072161
Ownership Fee Simple
SqFt Source Assessor
Special Listing Condition Standard
Read Less
Want to know what your home might be worth? Contact us for a FREE valuation!

Our team is ready to help you sell your home for the highest possible price ASAP

Bought with Nadia C Moreira • Samson Properties
GET MORE INFORMATION





