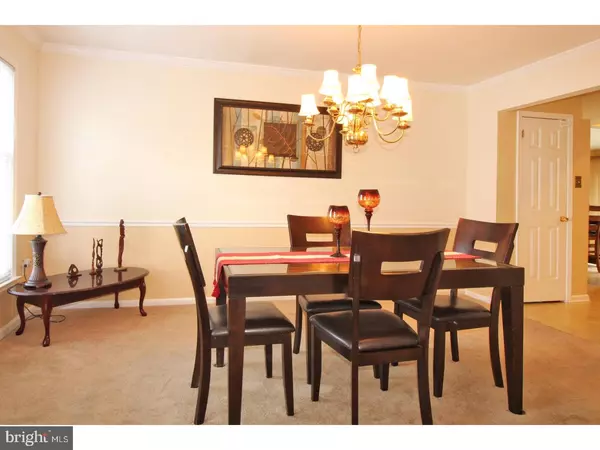$439,500
$439,500
For more information regarding the value of a property, please contact us for a free consultation.
492 CROASDALE DR Langhorne, PA 19047
4 Beds
3 Baths
2,670 SqFt
Key Details
Sold Price $439,500
Property Type Single Family Home
Sub Type Detached
Listing Status Sold
Purchase Type For Sale
Square Footage 2,670 sqft
Price per Sqft $164
Subdivision Maple Point
MLS Listing ID 1000211002
Sold Date 06/19/18
Style Colonial
Bedrooms 4
Full Baths 2
Half Baths 1
HOA Y/N N
Abv Grd Liv Area 2,670
Originating Board TREND
Year Built 1985
Annual Tax Amount $7,596
Tax Year 2018
Lot Size 10,000 Sqft
Acres 0.23
Lot Dimensions 80X125
Property Description
Most desirable Vernon Colonial, situated on a premium lot in the subdivision of Maple Point. This brick front exterior center hall colonial has been freshly painted in neutral tones and has brand new carpeting on the stairs. A beautiful front entrance has an eye catching, inviting concrete walkway. This lovely home boasts a fully equipped kitchen with a separate breakfast room and has sliders to a patio and deck that overlooks a private tree-lined backyard. There is a bonus storage room off of the kitchen which buyer can convert back into a second garage if they prefer. Other highlighted features are a family room with bay window and gas fireplace with mantel. First level laundry room offers storage cabinets and an outside exit. There is a half bath on the first level. Upstairs is the main bedroom retreat complete with en-suite, walk-in closet,full bath, double sinks and granite counter tops. In addition there are three generous sized bedrooms and hall bathroom. There is ample storage with two large attic areas. This home is a CHARMER and move in read! Conveniently located to shopping, accessibility to I-95, Princeton, New York and Philadelphia.
Location
State PA
County Bucks
Area Middletown Twp (10122)
Zoning R2
Rooms
Other Rooms Living Room, Dining Room, Primary Bedroom, Bedroom 2, Bedroom 3, Kitchen, Family Room, Bedroom 1, Laundry, Other, Attic
Interior
Interior Features Primary Bath(s), Kitchen - Island, Butlers Pantry, Ceiling Fan(s), Stall Shower, Dining Area
Hot Water Electric
Heating Gas, Forced Air
Cooling Central A/C
Flooring Wood, Fully Carpeted, Vinyl, Tile/Brick
Fireplaces Number 1
Fireplaces Type Gas/Propane
Equipment Dishwasher
Fireplace Y
Window Features Bay/Bow
Appliance Dishwasher
Heat Source Natural Gas
Laundry Main Floor
Exterior
Exterior Feature Deck(s), Patio(s)
Garage Spaces 1.0
Fence Other
Utilities Available Cable TV
Water Access N
Roof Type Pitched,Shingle
Accessibility None
Porch Deck(s), Patio(s)
Attached Garage 1
Total Parking Spaces 1
Garage Y
Building
Lot Description Front Yard, Rear Yard
Story 2
Sewer Public Sewer
Water Public
Architectural Style Colonial
Level or Stories 2
Additional Building Above Grade
Structure Type Cathedral Ceilings
New Construction N
Schools
Middle Schools Maple Point
High Schools Neshaminy
School District Neshaminy
Others
Senior Community No
Tax ID 22-082-038
Ownership Fee Simple
Read Less
Want to know what your home might be worth? Contact us for a FREE valuation!

Our team is ready to help you sell your home for the highest possible price ASAP

Bought with Melanie A Banks • Century 21 Veterans-Newtown
GET MORE INFORMATION





