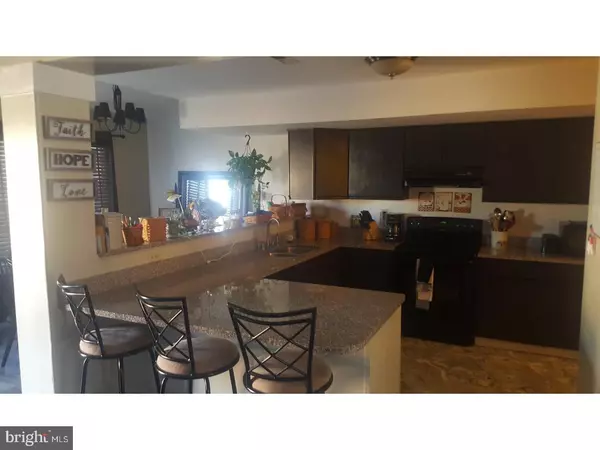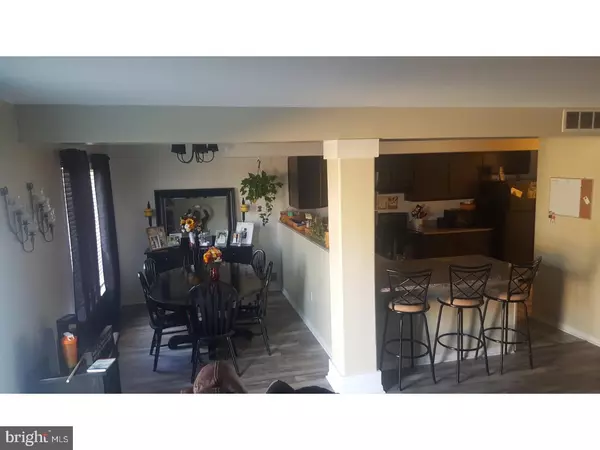$180,000
$180,000
For more information regarding the value of a property, please contact us for a free consultation.
49 HEATHERFIELD WAY Dover, DE 19904
3 Beds
3 Baths
1,847 SqFt
Key Details
Sold Price $180,000
Property Type Single Family Home
Sub Type Twin/Semi-Detached
Listing Status Sold
Purchase Type For Sale
Square Footage 1,847 sqft
Price per Sqft $97
Subdivision None Available
MLS Listing ID 1005915505
Sold Date 06/15/18
Style Colonial
Bedrooms 3
Full Baths 2
Half Baths 1
HOA Y/N N
Abv Grd Liv Area 1,847
Originating Board TREND
Year Built 1993
Annual Tax Amount $1,638
Tax Year 2017
Lot Size 3,526 Sqft
Acres 0.15
Lot Dimensions 28X127
Property Description
Welcome to Heatherfield East. This wonderful 3 bedroom home, nestled in the back of a cul de sac has everything you are looking for. The first thing you will notice is the gorgeous landscaping which includes a drainage system as well as the newer roof installed in March 2015. As you enter, the spacious living room with vaulted ceiling, welcomes you into your new home. Moving through, you will notice the newly remodeled kitchen complete with granite countertops and tile floor. The dining and living room, complete with new hardwood floors, are perfect for entertaining. Upstairs you will notice the brand new carpet and fresh paint along with two, remodeled full bathrooms. Create your own oasis inside the generously sized, fenced-in backyard. The one car garage is perfect for your vehicle or extra storage. Other upgrades include the air conditioning compressor and furnace heating elements.. Do not wait to view this wonderful home!
Location
State DE
County Kent
Area Capital (30802)
Zoning RG2
Rooms
Other Rooms Living Room, Dining Room, Primary Bedroom, Bedroom 2, Kitchen, Bedroom 1
Interior
Interior Features Dining Area
Hot Water Natural Gas
Heating Gas
Cooling Central A/C
Fireplace N
Heat Source Natural Gas
Laundry Main Floor
Exterior
Garage Spaces 3.0
Water Access N
Accessibility None
Total Parking Spaces 3
Garage N
Building
Story 2
Sewer Public Sewer
Water Public
Architectural Style Colonial
Level or Stories 2
Additional Building Above Grade
New Construction N
Schools
School District Capital
Others
Senior Community No
Tax ID ED-05-07605-06-3300-000
Ownership Fee Simple
Read Less
Want to know what your home might be worth? Contact us for a FREE valuation!

Our team is ready to help you sell your home for the highest possible price ASAP

Bought with Kim Rochford • Diamond State Cooperative LLC
GET MORE INFORMATION





