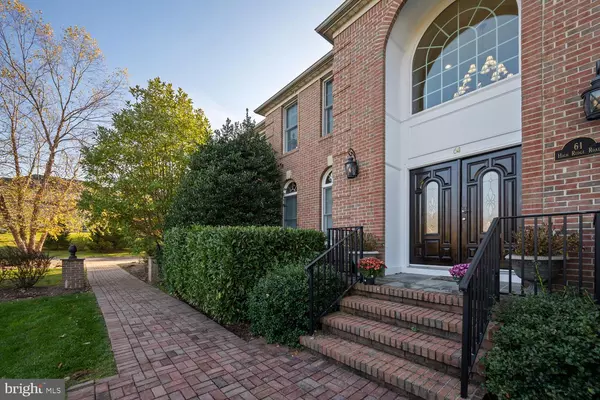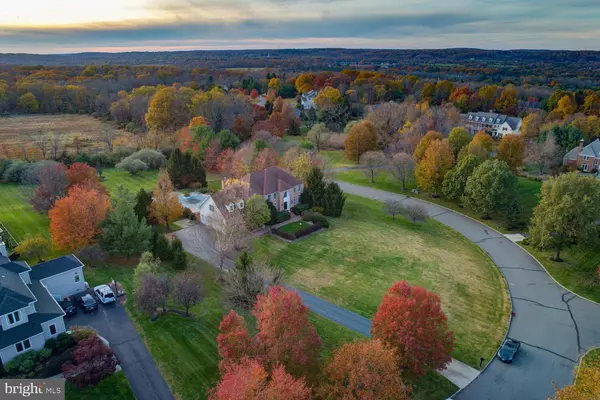$1,280,000
$1,350,000
5.2%For more information regarding the value of a property, please contact us for a free consultation.
61 HIGH RIDGE RD Skillman, NJ 08558
5 Beds
5 Baths
3,930 SqFt
Key Details
Sold Price $1,280,000
Property Type Single Family Home
Sub Type Detached
Listing Status Sold
Purchase Type For Sale
Square Footage 3,930 sqft
Price per Sqft $325
Subdivision None Available
MLS Listing ID NJSO114452
Sold Date 04/22/22
Style Colonial
Bedrooms 5
Full Baths 4
Half Baths 1
HOA Y/N N
Abv Grd Liv Area 3,930
Originating Board BRIGHT
Year Built 2001
Annual Tax Amount $36,855
Tax Year 2021
Lot Size 2.420 Acres
Acres 2.42
Lot Dimensions 0.00 x 0.00
Property Description
Fabulous 5 bedroom, 4.5 baths brick-front custom colonial with a desirable 3 car garage on a premium lot. Professional landscaping with paver walkway, and a lawn sprinkler system. This magnificent upgraded home features two story foyer. hardwood floors, crown moldings, dual staircase to upper and lower levels, two gas fire places and high ceilings. The gourmet kitchen opens to the family room, a sun room & boasts upgraded cabinetry, granite, SS appliances (Thermador stove, wall oven and a built-in microwave). The 2-story ceiling family room with two skylights, a gas fireplace and a staircase to second floor. The Cathedral ceiling sun room with a slider to backyard. First floor study contains a built-in bookshelf and a laundry room. The second level has a spacious vaulted ceiling master suite with two walk-in closets, a custom double sink vanity, jetted tub and stall shower. A princess suite and two additional good sized bedrooms. A sensational finished walk-out lower level with a bedroom, game area, recreation room, a great room with a gas fireplace, full Bath & an extra staircase walk up to the sun room. Entertain a fenced in privacy paradise backyard with paver patio, deck, Guinite heated pool, a spa with waterfalls, and an outdoor fireplace. Great schools. Close to schools, shops, restaurants and highways.
Location
State NJ
County Somerset
Area Montgomery Twp (21813)
Zoning RES
Rooms
Other Rooms Living Room, Dining Room, Bedroom 2, Bedroom 3, Bedroom 4, Bedroom 5, Kitchen, Family Room, Den, Bedroom 1, Sun/Florida Room, Great Room, Laundry, Recreation Room
Basement Fully Finished, Walkout Level
Interior
Interior Features Carpet, Ceiling Fan(s), Crown Moldings, Double/Dual Staircase, Family Room Off Kitchen, Kitchen - Gourmet, Recessed Lighting, Skylight(s), Sprinkler System, Tub Shower, Walk-in Closet(s), Wood Floors
Hot Water Natural Gas
Heating Forced Air
Cooling Ceiling Fan(s), Central A/C
Flooring Carpet, Hardwood, Marble, Tile/Brick
Fireplaces Number 2
Equipment Built-In Microwave, Dishwasher, Dryer, Exhaust Fan, Oven/Range - Gas, Refrigerator, Stainless Steel Appliances, Washer, Water Heater
Fireplace Y
Appliance Built-In Microwave, Dishwasher, Dryer, Exhaust Fan, Oven/Range - Gas, Refrigerator, Stainless Steel Appliances, Washer, Water Heater
Heat Source Natural Gas
Laundry Main Floor
Exterior
Exterior Feature Patio(s), Deck(s)
Parking Features Garage - Side Entry, Garage Door Opener
Garage Spaces 8.0
Fence Privacy
Pool Heated, Gunite, Pool/Spa Combo
Utilities Available Cable TV Available
Water Access N
Roof Type Asphalt
Accessibility Doors - Lever Handle(s)
Porch Patio(s), Deck(s)
Attached Garage 3
Total Parking Spaces 8
Garage Y
Building
Lot Description Corner
Story 3
Sewer On Site Septic
Water Public
Architectural Style Colonial
Level or Stories 3
Additional Building Above Grade, Below Grade
Structure Type 2 Story Ceilings
New Construction N
Schools
School District Montgomery Township Public Schools
Others
Senior Community No
Tax ID 13-31036-00043 01
Ownership Fee Simple
SqFt Source Assessor
Acceptable Financing Cash, Conventional, FHA
Listing Terms Cash, Conventional, FHA
Financing Cash,Conventional,FHA
Special Listing Condition Standard
Read Less
Want to know what your home might be worth? Contact us for a FREE valuation!

Our team is ready to help you sell your home for the highest possible price ASAP

Bought with Ning Muk • Keller Williams Real Estate - Princeton
GET MORE INFORMATION





