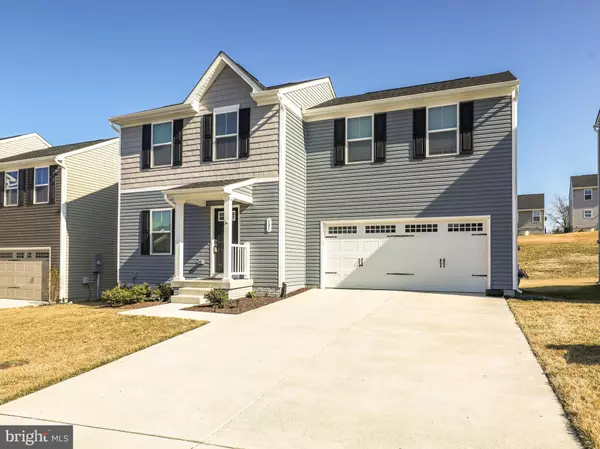$365,000
$360,000
1.4%For more information regarding the value of a property, please contact us for a free consultation.
131 WOOLEN MILLS DR Middletown, VA 22645
3 Beds
3 Baths
1,440 SqFt
Key Details
Sold Price $365,000
Property Type Single Family Home
Sub Type Detached
Listing Status Sold
Purchase Type For Sale
Square Footage 1,440 sqft
Price per Sqft $253
Subdivision The Village At Middletown
MLS Listing ID VAFV2004936
Sold Date 04/22/22
Style Colonial
Bedrooms 3
Full Baths 2
Half Baths 1
HOA Fees $20/mo
HOA Y/N Y
Abv Grd Liv Area 1,440
Originating Board BRIGHT
Year Built 2020
Annual Tax Amount $1,726
Tax Year 2021
Lot Size 5,227 Sqft
Acres 0.12
Property Description
WHY WAIT FOR NEW CONSTRUCTION??? Great location and Comcast Xfinity high speed internet is available! You will be thrilled with the modern, open floorplan and the space this home provides and a great location right off of Route 11 and I81 in the charming and historic Middletown Va which is centrally located to Winchester, Stephens City and Front Royal. 2-level colonial with an unfinished basement that features a rough in for a bath and an egress window for future finished space. Open floor plan with a spacious kitchen with an island that gives extra counter space and seating area, lots of storage space and 3 large bedrooms. Primary bedroom features a primary bath and large closet. Large 2 car garage with automatic door opener. So much to love about this property!
The information contained herein is for informational purposes only. Listing Broker makes no representation as to the accuracy or reliability of the information. Buyer is to verify information provided and related to the property that are material to a buyers decision to purchase property.
Location
State VA
County Frederick
Zoning MTND
Rooms
Basement Connecting Stairway, Interior Access, Rough Bath Plumb, Unfinished, Daylight, Partial, Poured Concrete, Space For Rooms, Windows
Interior
Interior Features Carpet, Family Room Off Kitchen, Floor Plan - Open, Primary Bath(s), Kitchen - Eat-In, Kitchen - Island, Kitchen - Table Space, Recessed Lighting, Tub Shower, Walk-in Closet(s), Window Treatments
Hot Water Electric
Heating Heat Pump(s)
Cooling Central A/C
Flooring Carpet, Vinyl
Equipment Built-In Microwave, Dishwasher, Disposal, Oven/Range - Electric, Refrigerator, Icemaker, Washer, Dryer - Electric, Stainless Steel Appliances, Stove, Water Heater
Fireplace N
Appliance Built-In Microwave, Dishwasher, Disposal, Oven/Range - Electric, Refrigerator, Icemaker, Washer, Dryer - Electric, Stainless Steel Appliances, Stove, Water Heater
Heat Source Electric
Laundry Upper Floor
Exterior
Parking Features Garage - Front Entry, Garage Door Opener
Garage Spaces 4.0
Water Access N
View Mountain
Roof Type Shingle
Accessibility None
Attached Garage 2
Total Parking Spaces 4
Garage Y
Building
Lot Description Backs - Open Common Area, Level, Rear Yard
Story 3
Foundation Concrete Perimeter
Sewer Public Sewer
Water Public
Architectural Style Colonial
Level or Stories 3
Additional Building Above Grade, Below Grade
Structure Type Dry Wall
New Construction N
Schools
School District Frederick County Public Schools
Others
Senior Community No
Tax ID 91E 1 2 25
Ownership Fee Simple
SqFt Source Assessor
Horse Property N
Special Listing Condition Standard
Read Less
Want to know what your home might be worth? Contact us for a FREE valuation!

Our team is ready to help you sell your home for the highest possible price ASAP

Bought with Kerry Kerry Shannon • Pearson Smith Realty, LLC
GET MORE INFORMATION





