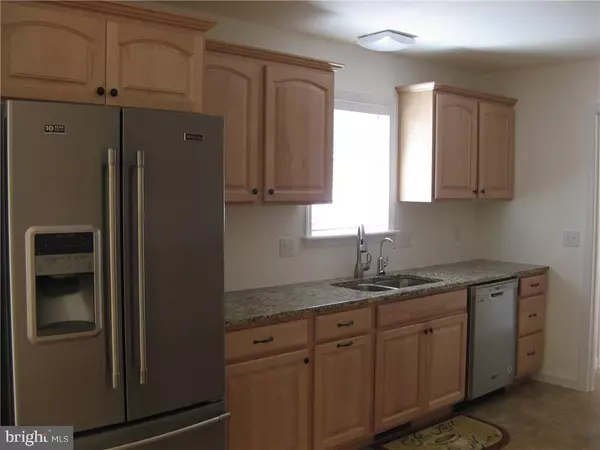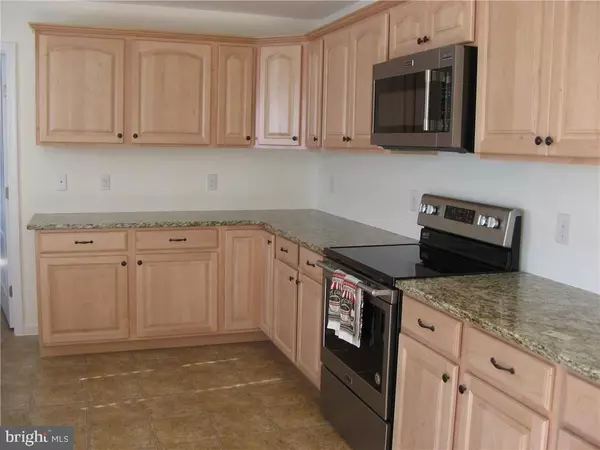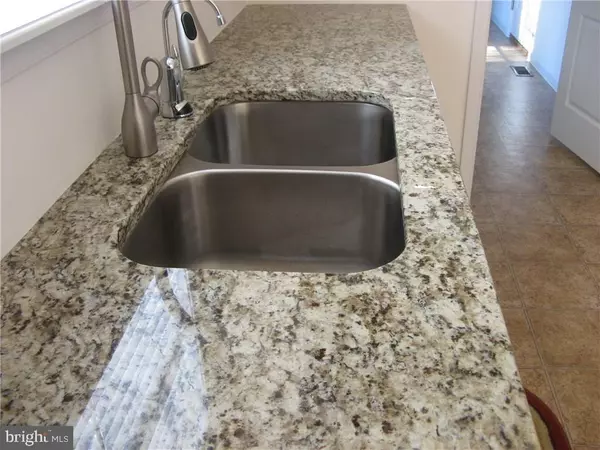$299,900
$299,900
For more information regarding the value of a property, please contact us for a free consultation.
31276 NASSAU DR Lewes, DE 19958
4 Beds
2 Baths
1,683 SqFt
Key Details
Sold Price $299,900
Property Type Single Family Home
Sub Type Detached
Listing Status Sold
Purchase Type For Sale
Square Footage 1,683 sqft
Price per Sqft $178
Subdivision Red Mill Farms
MLS Listing ID 1001033514
Sold Date 02/02/18
Style Craftsman
Bedrooms 4
Full Baths 2
HOA Y/N N
Abv Grd Liv Area 1,683
Originating Board SCAOR
Year Built 2017
Lot Size 0.520 Acres
Acres 0.52
Lot Dimensions 125x182x124x183
Property Description
New Construction without the headaches! Stick build by a master carpenter. Crown molding, granite kitchen counters, Natural maple cabinets with self closing doors,marble baths,Concrete walkway , porch and driveway. Finished garage 20X23 and Rear Deck 12x20. Architectural shingles made for a life time.
Location
State DE
County Sussex
Area Lewes Rehoboth Hundred (31009)
Rooms
Other Rooms Dining Room, Primary Bedroom, Kitchen, Family Room, Laundry, Additional Bedroom
Interior
Interior Features Attic, Ceiling Fan(s)
Hot Water Electric
Heating Heat Pump(s)
Cooling Heat Pump(s)
Flooring Carpet, Vinyl
Equipment Dishwasher, Dryer - Electric, Icemaker, Refrigerator, Microwave, Oven/Range - Electric, Washer, Water Heater
Furnishings Yes
Fireplace N
Appliance Dishwasher, Dryer - Electric, Icemaker, Refrigerator, Microwave, Oven/Range - Electric, Washer, Water Heater
Exterior
Exterior Feature Deck(s), Patio(s)
Garage Spaces 4.0
Water Access N
Roof Type Architectural Shingle
Porch Deck(s), Patio(s)
Total Parking Spaces 4
Garage Y
Building
Lot Description Cleared
Story 1
Foundation Block, Crawl Space
Sewer Public Sewer
Water Well
Architectural Style Craftsman
Level or Stories 1
Additional Building Above Grade
New Construction Y
Schools
School District Cape Henlopen
Others
Tax ID 334-05.00-13.00
Ownership Fee Simple
SqFt Source Estimated
Acceptable Financing Cash, Conventional
Listing Terms Cash, Conventional
Financing Cash,Conventional
Read Less
Want to know what your home might be worth? Contact us for a FREE valuation!

Our team is ready to help you sell your home for the highest possible price ASAP

Bought with BILL PEIFFER • Patterson-Schwartz-Rehoboth
GET MORE INFORMATION





